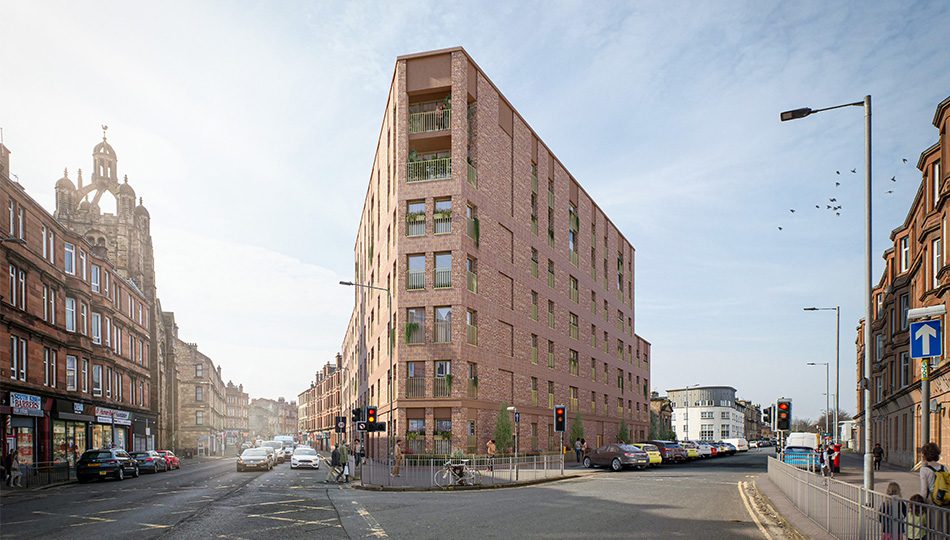A Jubilant Queen’s Garage
- Written by
- Chris Mitchell
- Listed in
- Posted on
- 15th Jun 2022

Keppie have submitted a planning application for the residential development of the former Queen’s Garage in the southside of Glasgow. The proposals, for AS Homes and Southside Housing Association, provide 55 new homes for social rent in the densely populated area of Strathbungo, with a mix of 1, 2 and 3 bedroom flats, including a percentage of wheelchair accessible flats.
The 7 storey corner block marks a gateway feature to Strathbungo and Pollokshields, taking cues from a series of Victorian corner buildings at prominent junctions along Pollokshaws Road. The block steps down to 5 storeys on Pollokshaws Road in line with the Grade B converted Parish Church opposite and matching the tenemental scale. The Nithsdale Drive elevation is set back to allow for a planting buffer strip to ground floor flats with the end block stepping down to 4 storeys and the building footprint set back to reveal the adjacent Grade B listed Mission Hall.
The proposed palette of materials reflects the existing context, with a red brick mix as the predominant material, continuing the tones of the red sandstone tenements and blending with the adjacent traditional brick buildings. The windows and metalwork are gold metal, tying in with the buff brick detailing to the mission hall and reflecting the blonde sandstone buildings opposite. Living spaces are located to the busy street frontage with large windows picking up the tenemental scale and rhythm.