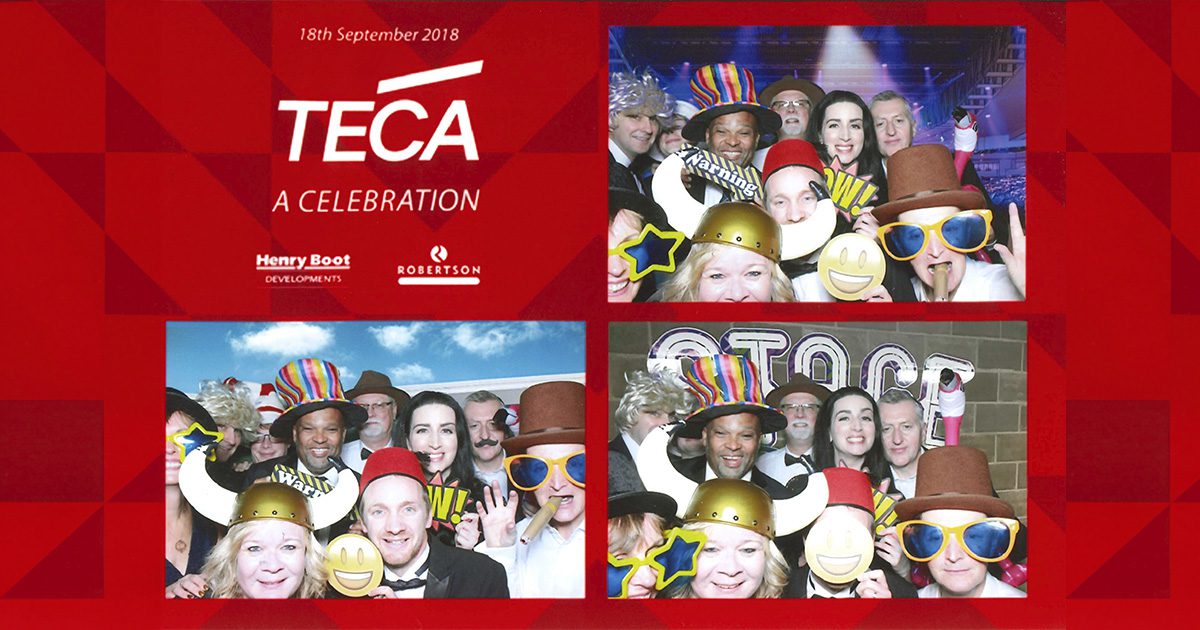Keppie at 170: TECA (11 of 12)
- Written by
- David Ross
- Listed in
- Posted on
- 29th Nov 2024
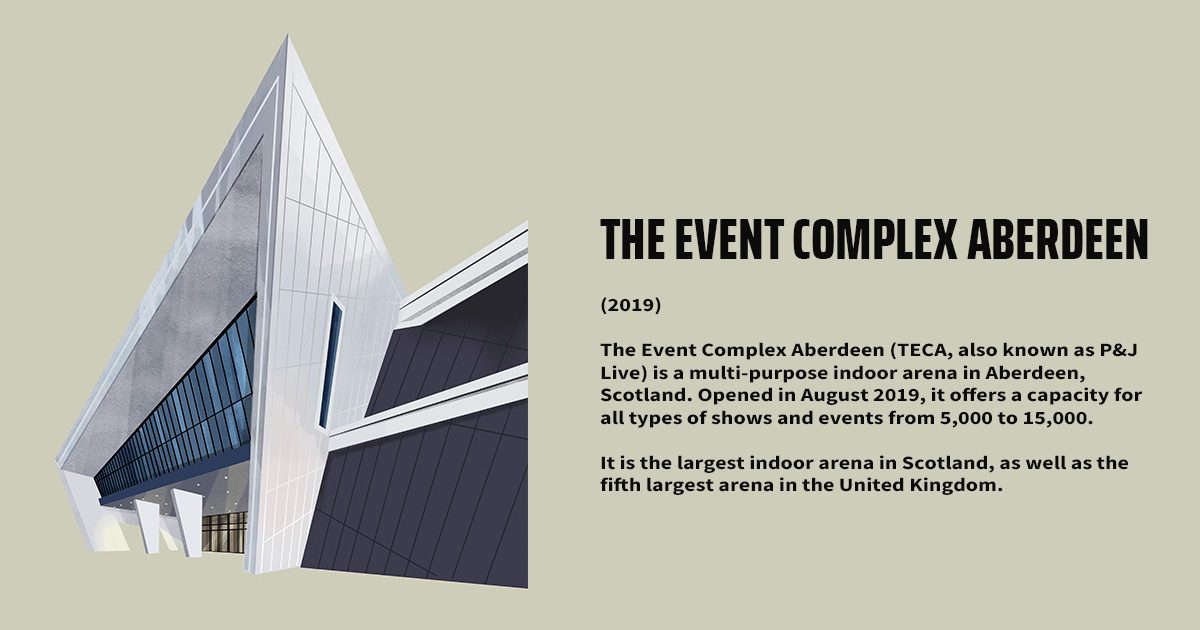
(Illustration courtesy of Natalie Tweedie / Nebo Peklo)
Keppie was appointed in September 2014 to progress the concept design for the masterplan of The Event Complex Aberdeen and a 200-bed hotel. The concept theme of ‘ripples in the landscape’ influenced the design development of the architecture and the landscaping of the wider site.
The masterplan incorporated several character areas providing a legible hierarchy of formal and informal spaces across the public realm. These character areas created a setting for the individual buildings and ensured that the architecture was fully integrated into the overall landscape design.
The proposals were developed following detailed discussions with TECA and incorporating expert, external advice. Our plans evolved to provide a building that maximised operational benefits and flexibility while enhancing the user experience.
The key changes to the original concept design saw the separation of TECA and the subterranean car park improving circulation and viewing experience to the arena. The relocation of the conference halls to the first floor allowed simultaneous operation with the exhibition halls and the relocation of the restaurant.
The heart of the new TECA provided visual amenity with the formation of a new central square enclosed by the TECA, subterranean car park and Hotel Quarter. This square has become a key social gathering space reinforced with high quality materials and opportunities for public art. It has a distinctive, people-centred environment forming a backdrop for informal activities, a meeting place, and a setting for special events and outdoor concerts.

The new TECA was designed to provide a range of flexible spaces comprising a multi-purpose arena that provides flexibility to host a large range of exhibition, entertainment and sporting events, a multipurpose sub-divisible exhibition hall, and a range of conference facilities.
The new exhibition and conference facilities consist of a 9,000 sqm arena to accommodate a maximum of 15,000 people, 6,000 sqm of flexible exhibition space. A further 31,500 sqm, 1250 space subterranean car park doubles as exhibition space for events such as the biennial oil and gas Offshore Europe Exhibition. 10,000 sqm of external exhibition space can also be utilised.
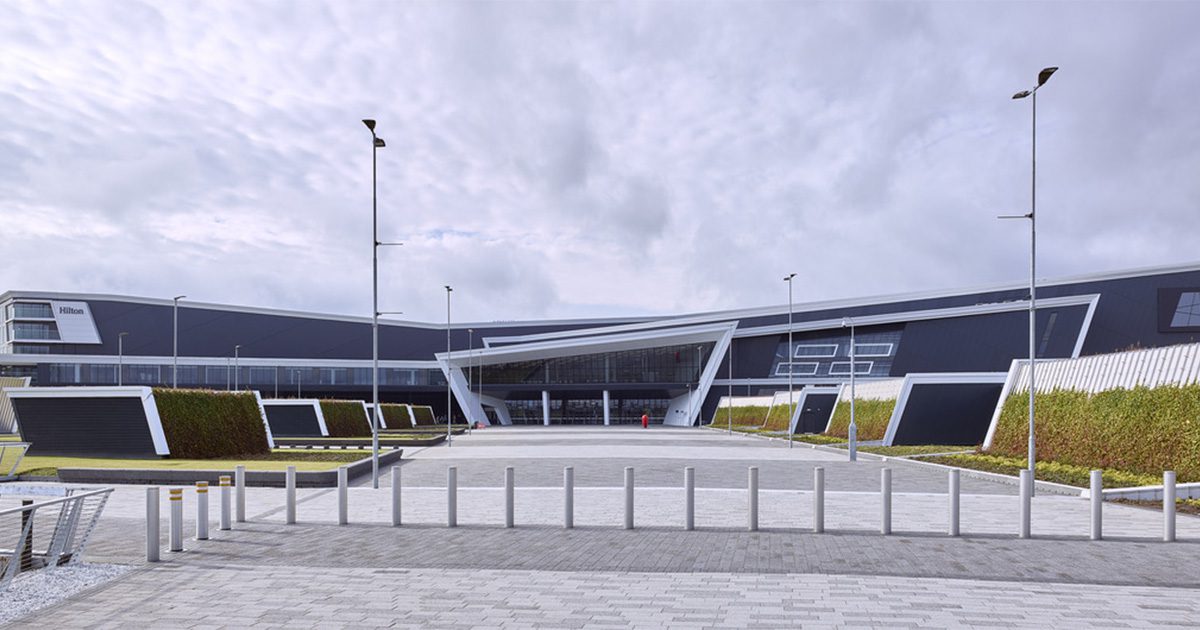
A continuous concourse connects all public functions, creating the opportunity to use the building for simultaneous performances or events. This route features merchandise units, bars and food & beverage units activating the ground floor concourse; an animated frontage viewed from the external central square through the dramatic main entrance.
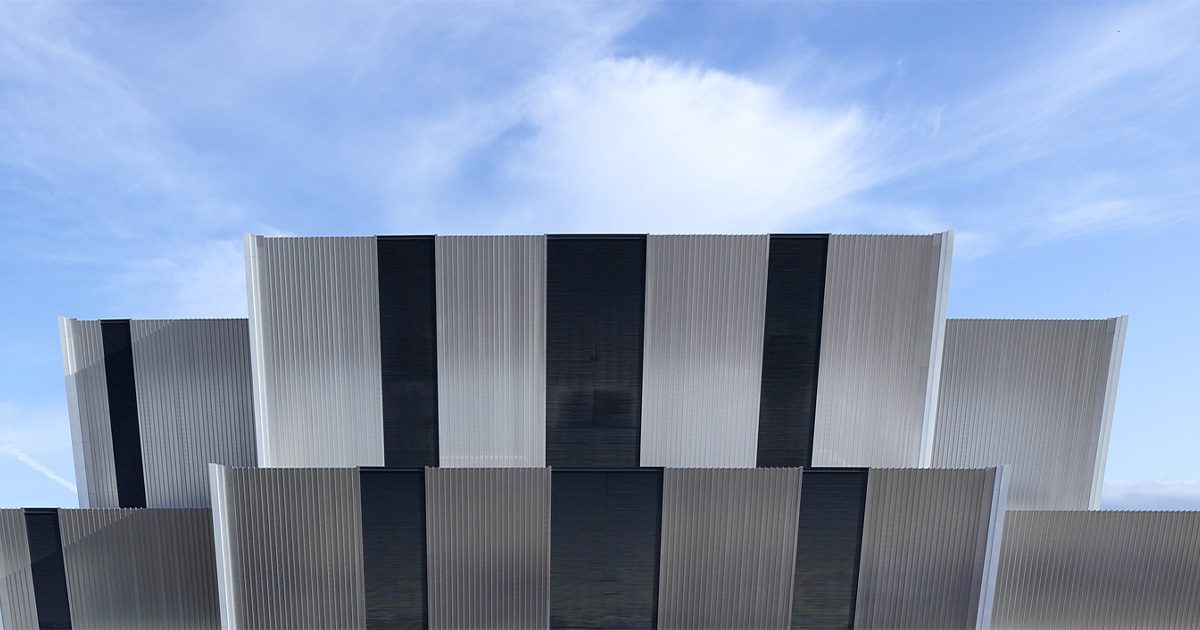
The project has been a key part of our practice for over a decade. It has reinforced our growing Arena and Stadia Portfolios, leading to several opportunities in other locations. And our team has become experts in the technical design criteria essential to ensuring the user experience is world-class.

Having been brought up in Peterhead, and being an alumnus from Scott Sutherlands School of Architecture, the running joke is that I was brought in to add some local flavour to the project and when necessary act as translator! Working just shy of 5 full years on the project from early concept design through to completion offered the opportunity to work with some extremely talented people, all fully committed to ensuring a fantastic end result.
The early design process involved many long hours, sometimes late into the night, but there was always an element of fun to this through Team site visits, public engagement events, and testing full scale models which resulted in some very odd looks from joe public. The project was delivered pre-covid where Teams meetings were unheard of, necessitating weekly long early morning drives to Aberdeen to attend workshops and site visits. However, fuelled by regular coffee stops at McDonalds and Peggy Scott’s, provided lots of time for chat, turning colleagues into friends.

The design and technical information was developed using sophisticated 3D modelling software capable of generating highly realistic images. Despite this, it can still take you by surprise as you see the construction evolve on site. First the complex steel frame is erected and realisation dawns that this is a building on a scale like no other that I had worked on. The cladding then starts to fill out the volumes which adds another dimension, and finally the fit-out adds the finishing touches which you hope the public will love.

A building of this prominence – ‘a game changer for the City’ as one member of the public commented to me at a public consultation day adds a pressure to deliver, but also acts as a motivation to do the best job possible. As the building opening neared, press releases built up a sense of public anticipation. On the announcement that the building was to be called ‘P&J Live’, the Press & Journal featured a commemorative front cover spread My mother went out and bought 25 copies which were promptly handed out to family and friends.
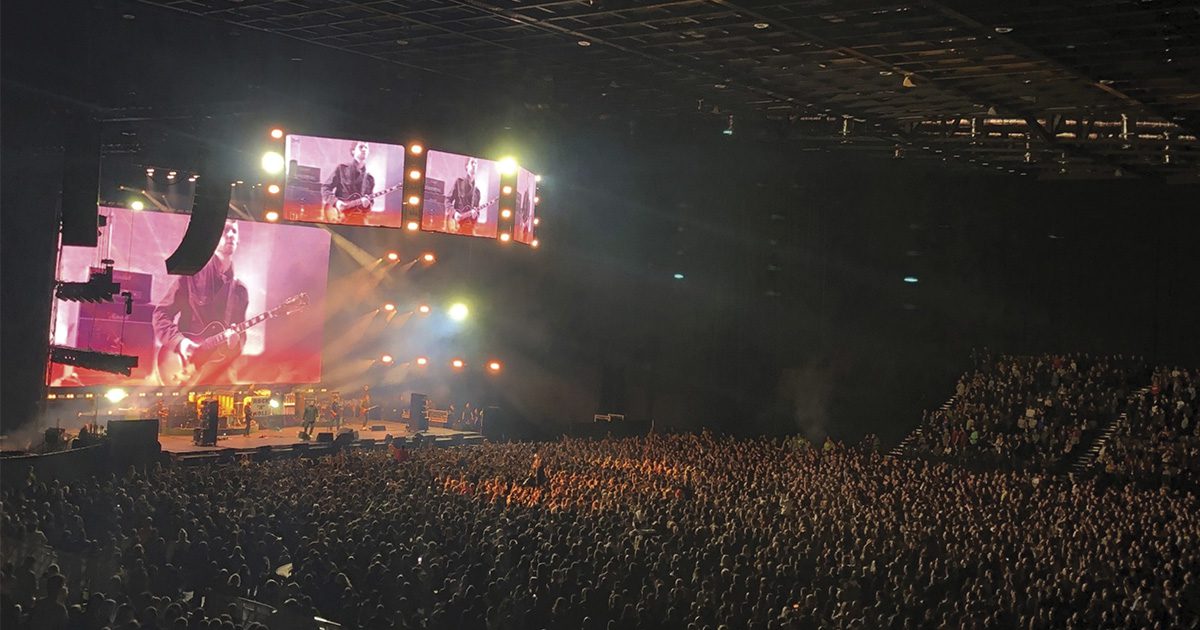
The number of site visits increased rapidly towards project completion as everyone raced to get the building ready for handover. Once everything is in place and signed off by the necessary authorities, the only thing missing is the public. They were introduced to the building in a special opening day which had to be one of the most nerve-racking events of my life. I walked round listening intently into the conversations going on and was overjoyed at the positivity. This feeling was escalated to another level when attending events such as Liam Gallacher, or Club Classics for a retirement do of all things. Seeing 9000 people bouncing up and down to the music in a building which the entire team helped bring to fruition is emotional and hopefully was a ‘game changer’.
“The TECA project was truly transformational, not only for the city of Aberdeen, but also for Keppie as a practice and for my own personal career development. My involvement in this flagship project has enabled me to further develop expertise in the live entertainment & events sector – an area of personal interest. I am passionate about live music, so to combine this passion with the architecture of my day-job really was a dream come true.
From 2014-2019, TECA was a massive part of my life; our team lived and breathed the project over a solid 5-year period. Personally, there were many project highlights during that time, not least facing my fear of heights to take part in the charity zipline from one end of the arena to the other, during the construction phase. As I stood up on the ledge above the soon-to-be arena stage, it finally struck me just how massive the project actually is. I was equally thrilled to hear such positive feedback from members of the public during the venue launch and preview event. We had undertaken extensive consultation with the people of Aberdeen during the design phase, so it was satisfying to hear, first-hand, what it meant to them to see this vision become a reality.
TECA opened its doors in 2019, hosting Offshore Europe followed by BBC Sports Personality of the Year, and the now infamous Gerry Cinnamon gig, resulting in PJ & Live holding the record for the ‘largest indoor arena gig’ ever held in Scotland. Quite an achievement. The venue has since hosted heavyweight acts such as Rod Stewart and Elton John. However, what really makes TECA so unique is that all of these events are powered sustainably, as TECA also gave Aberdeen the opportunity to showcase renewable technologies, being recognised as the most sustainable venue of its kind in the UK.
I was extremely lucky to receive an invite into the hospitality box for the Liam Gallagher gig in November 2019. A very special experience, the Oasis fan in me was transported back to the 90s, and I felt like a teenager again. I am not ashamed to say I may have shed a little tear during that event. It was a proud moment to witness a live concert in the 15,000-capacity arena, and I was completely blown away, especially with the quality of acoustics which sounded absolutely fantastic. A bucket-list career moment for me, for sure.
TECA has now been fully operational for just over 5-years, and I am immensely proud of all at team Keppie in delivering this fantastic facility. It really was an incredible team effort, and I am absolutely delighted to have been part of it.”
