Keppie at 170: The Mercat Building (10 of 12)
- Written by
- David Ross
- Listed in
- Posted on
- 1st Nov 2024
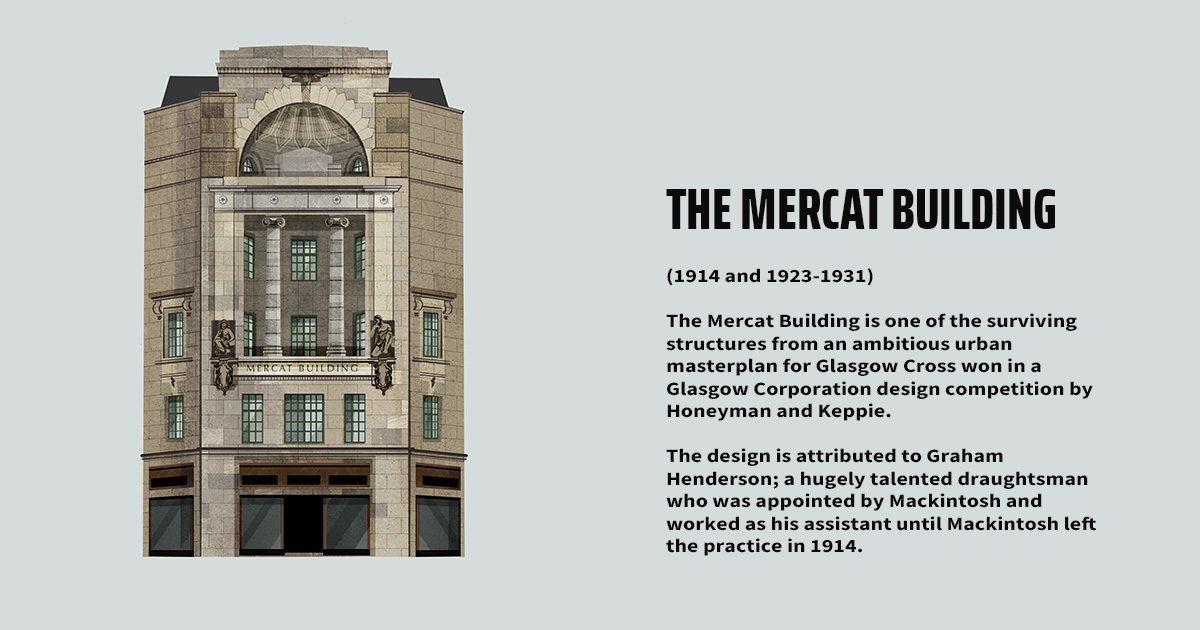
In the 19th century, Glasgow Cross was seen as the heart of the city, the City Chambers in George Square not being completed until 1890. Until the late 20th century, it was still the place to congregate to bring in the New Year.
During Victorian and Edwardian times, the constricted nature of the junction of High Street as it met Glasgow Cross caused severe traffic problems. The destruction of the Tontine Hotel by fire in 1911 prompted a radical reassessment of the Cross, and Honeyman and Keppie’s scheme for the site, submitted in July 1914, won Glasgow Corporation’s competition.
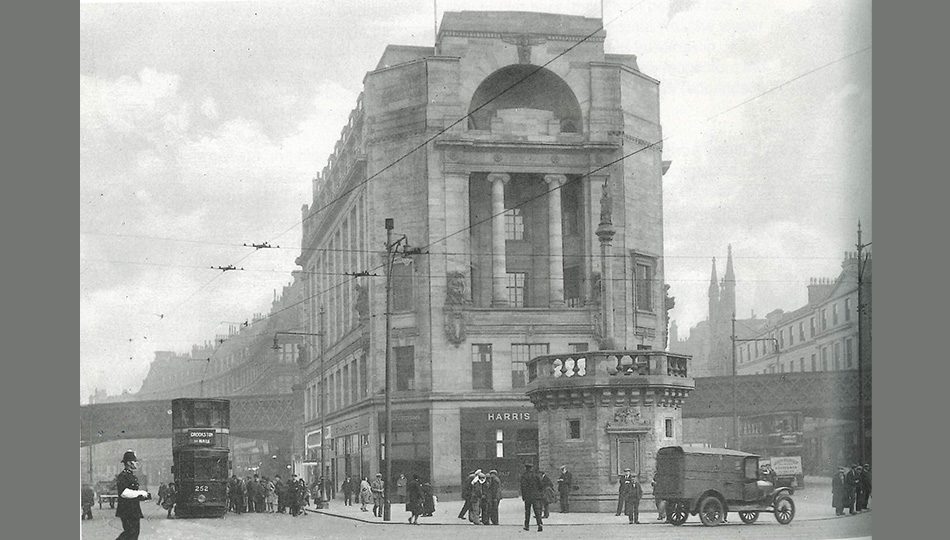
Graham Henderson is attributed with the design of the masterplan and the buildings finally erected. He had played a part in the winning of the 1913 competition for Jordanhill School, and these two projects would be seen by Keppie as the basis for rebuilding the practice after the war.
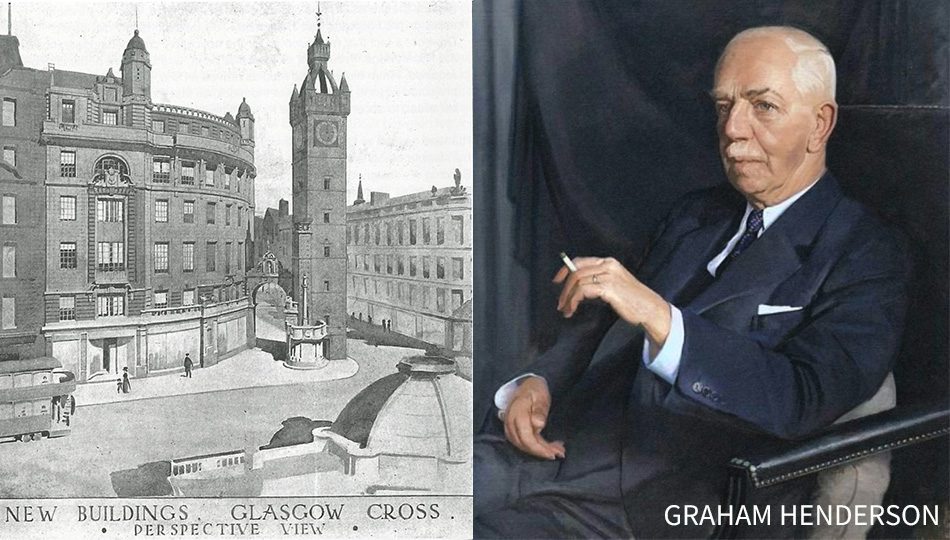
To relieve congestion, it was intended to demolish The Tolbooth (except for its steeple). The drawings which appear in the ‘Builder’ of 9th April 1915 show a convex building still attached to the steeple by an archway, through which pedestrians could walk, releasing more space for vehicles to pass on its east side.
This solution still didn’t address the traffic issues sufficiently, and after considering relocating the steeple across the road to the Gallowgate/London Road confluence, the masterplan proposal was changed to include two symmetrical buildings either side of High Street at the Cross: their concave shape allowing more space for traffic to pass either side of the steeple.
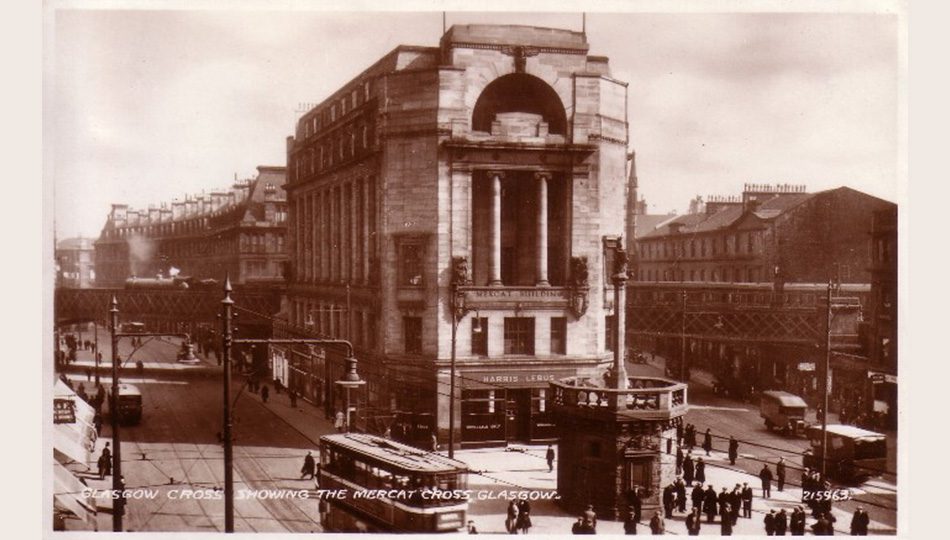
Only the building on the west was built, the one on the John McIntyre Building side succumbing to the financial stringencies of the 1920s and 30s, and a lowering in the status of the area with the move westwards of the commercial centre of the city.
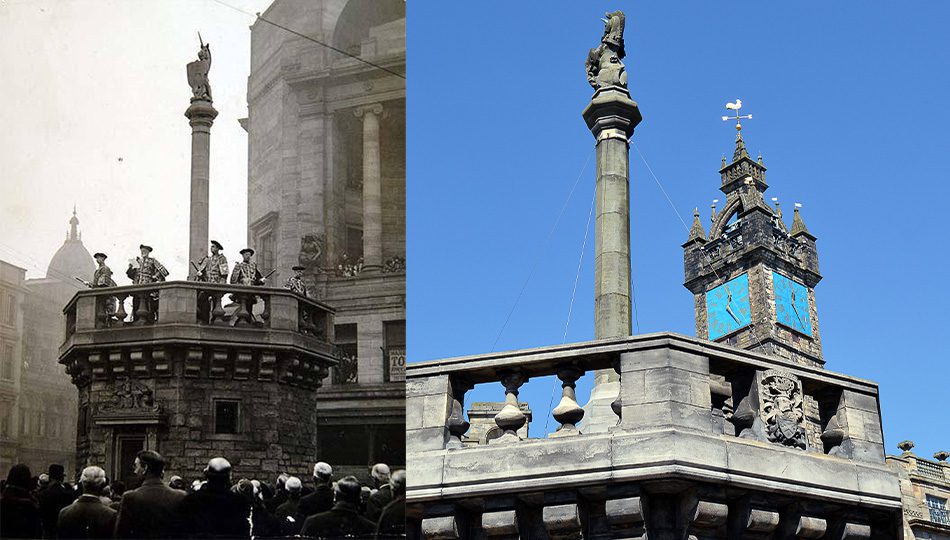
One other part of the masterplan was completed. The 1915 drawing shows the Mercat Cross located beside the Tolbooth Steeple. This was not the original cross but a modern interpretation of one removed from Glasgow Cross in 1659, a move finally realised by Edith Burnet Hughes in 1930, with a new building behind it by John Keppie and Henderson which became known as the Mercat Building.
This is a grander building, with statues on each façade by Alexander Proudfoot, Archibald Dawson and Benno Schotz. In his book ‘Public Sculpture of Glasgow’, Ray McKenzie describes the three as the most important sculptors of their generation in the west of Scotland, and Benno Schotz as ‘a protégé of the architect John Keppie.’ Schotz created a bust of Keppie in 1922 as an appreciation of their friendship.
Construction work on the Henderson masterplan started in 1923, with the demolition of the Tolbooth building and stabilisation of the steeple being completed in 1925. Next was construction of what was termed ‘Building A’, designed from 1923 and completed in 1927.
The Mercat Building was referred to as ‘Building B’, designed from 1928 and completed in 1931. There is no note of a design for a ‘Building C’ to complete the composition, which remains incomplete today.
Text extracts taken from ‘Mackintosh and Co’, by David Stark.
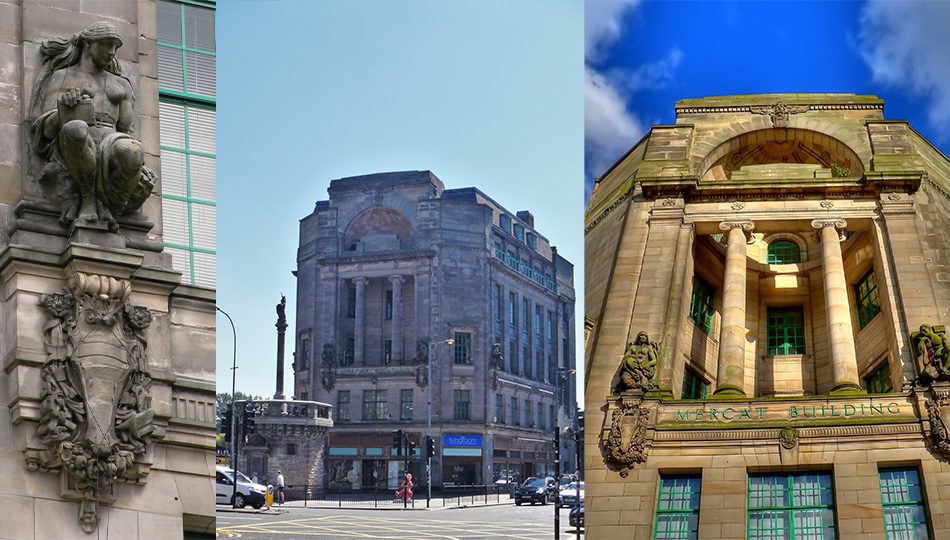
Andrew Graham Henderson was born in Auckland, New Zealand, but the family returned to Scotland in 1890. Henderson joined Honeyman, Keppie & Mackintosh around April 1904, after studying architecture at Glasgow School of Art.
Henderson was a talented draughtsman. As Mackintosh’s assistant, he produced a perspective drawing for Auchinibert, which was exhibited at the Glasgow Institute of the Fine Arts and published in Academy Architecture under the firm’s name in 1908. Henderson travelled extensively, to France, Belgium, and in 1907, as ‘a student recommended by the R.I.B.A.’, he ‘pursued various studies in Italy’. He was an assistant, and later head, draughtsman at Honeyman, Keppie & Mackintosh between 1903 and 1916.
In 1913, Henderson’s competition design for the Demonstration School at Jordanhill won the commission for Honeyman, Keppie & Mackintosh, and in 1914, after Mackintosh’s departure, he won the competition to redevelop Glasgow Cross. Independently, he submitted a design for the Manchester Library and Art Gallery competition of 1911, with John R. Hacking, a former colleague at Honeyman, Keppie & Mackintosh. Although unsuccessful, Henderson’s drawings were published in the Builder alongside the nine other shortlisted designs. In 1913, he was placed second in the competition for Langside Library, Glasgow.
During the First World War, John Keppie continued to pay Henderson while he served with the 9th (Glasgow Highlanders) Bn, The Highland Light Infantry. As the result of injury, he lost the use of his right arm but trained himself to write and draw with his left hand. He returned to the office, as a full partner, probably around the time of his marriage to Agnes G. Sclanders in June 1919.
In 1931, Henderson was elected a Fellow of the RIBA; Keppie was one of his proposers. After Keppie’s retirement on 30 June 1937, the partnership was dissolved, and Henderson and fellow partner Alexander Smellie, continued at 181 West Regent Street, under the practice name of ‘John Keppie & Henderson’. Henderson served as President of the Glasgow Institute of Architects from 1932 until 1934.
After having been its vice-president in 1949, Henderson became the first practising architect from Scotland to be President of the RIBA, appointed in July 1950. In 1958, the practice became Keppie, Henderson & Partners, but although he was still working, Henderson remained without the knighthood usually bestowed upon a past-president of the RIBA. This was rumoured to be due to differences over his extensions to Birkhall, at Balmoral, for the Queen Mother in 1955.
Henderson died at home in Glasgow on 21 November 1963.
(text from https://www.mackintosh-architecture.gla.ac.uk/)