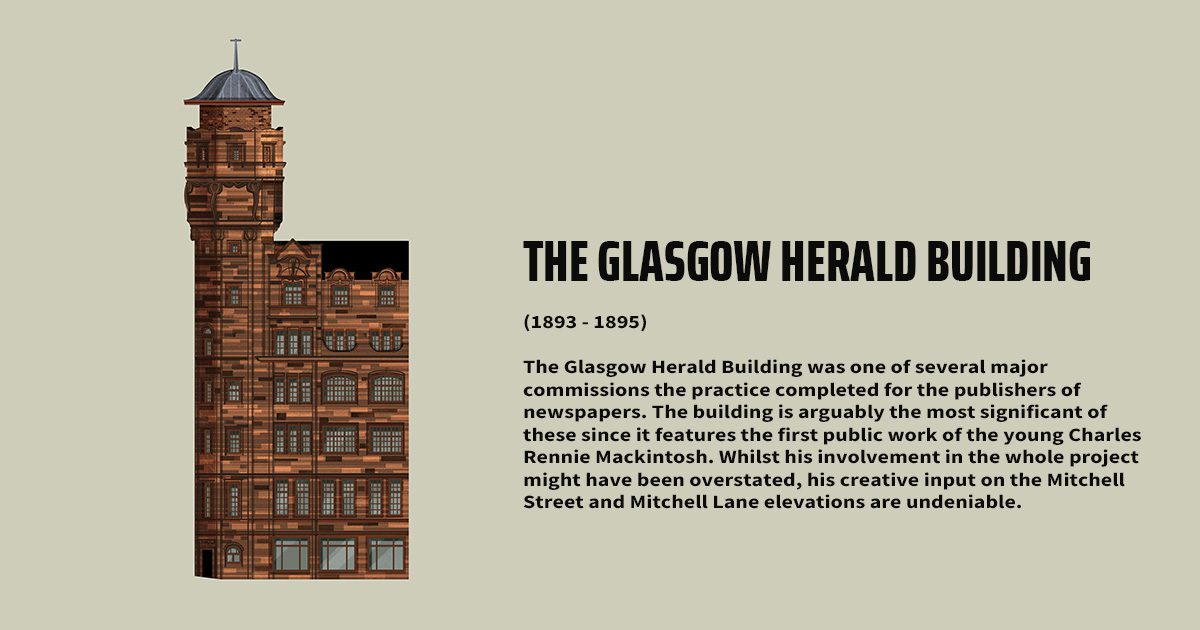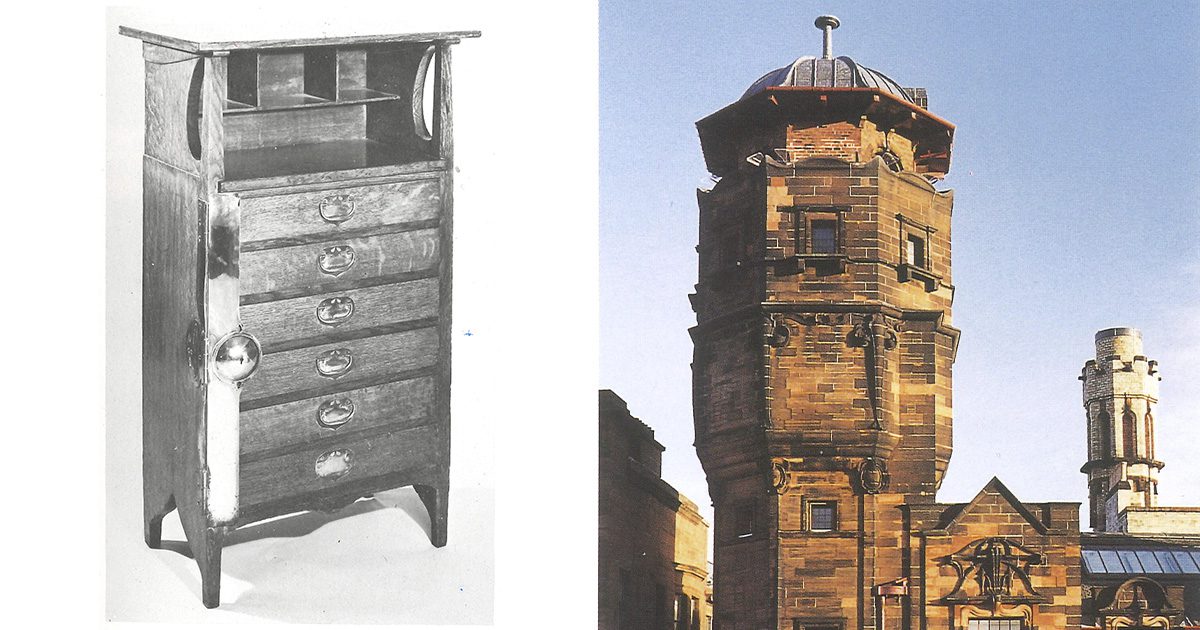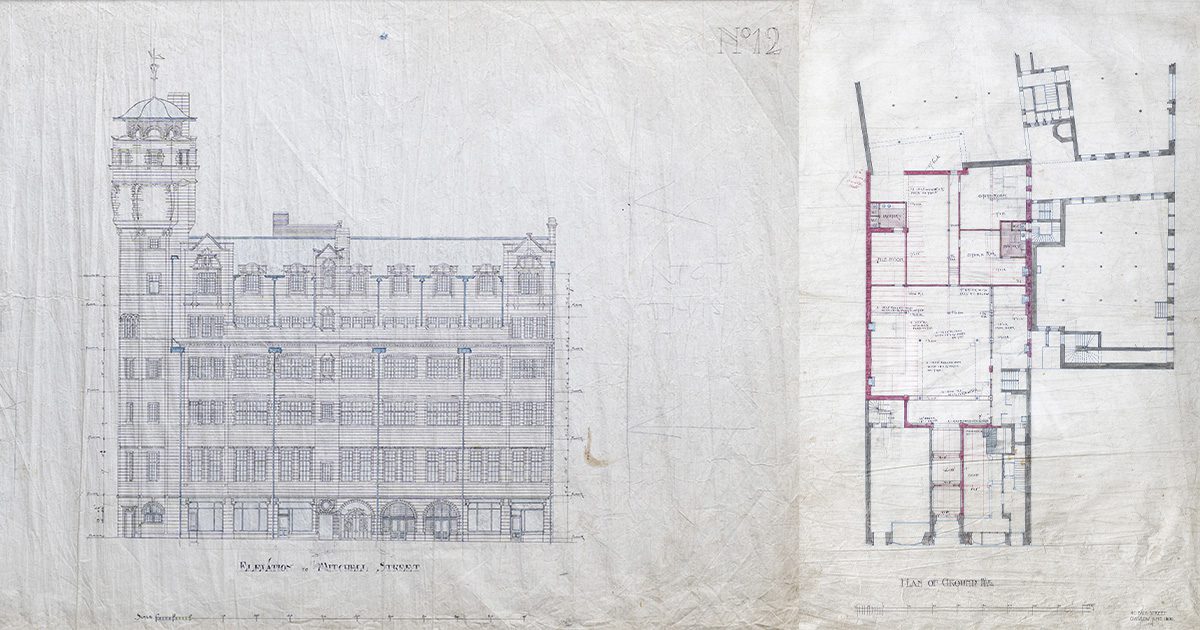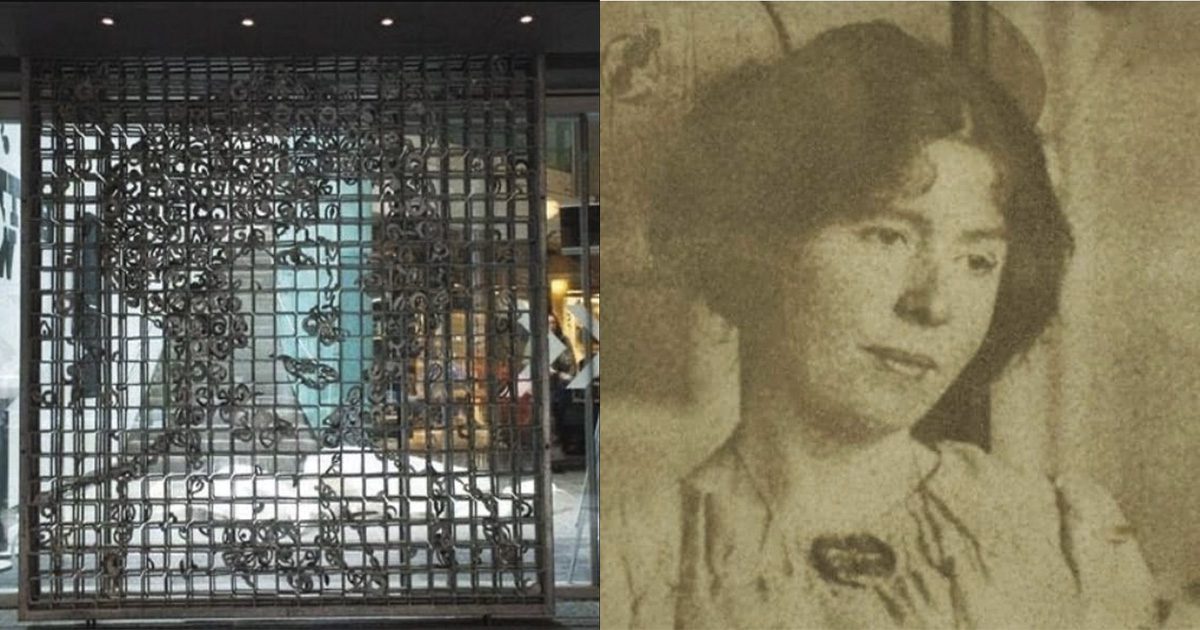Keppie at 170: The Glasgow Herald Building (12 of 12)
- Listed in
- Posted on
- 20th Dec 2024

(Illustration courtesy of Nebo Peklo)
George Outram & Co., the publishers of the Glasgow Herald moved their operations from St Vincent Place to Buchanan Street in 1868. First the rear part of its new premises, stretching back as far as Mitchell Street, was rebuilt to house the newspaper’s despatch department and machine rooms; then, between 1878 and 1880, the front offices (now 63–69 Buchanan Street) were replaced with an imposing classical block designed by James Sellars.
Sellars died in 1888, and his former assistant John Keppie entered partnership with John Honeyman. Keppie’s association with Sellars was presumably the reason why the publishers turned to John Honeyman & Keppie to design a minor addition at the rear of the Buchanan Street building in 1892.
The practice was commissioned to carry out alterations to the Buchanan Street section of the Glasgow Herald premises, and to redevelop the site back to Mitchell Street. Charles Rennie Mackintosh’s input to the design was probably limited, given his inexperience and the importance of the client, although he later described the design as his.
As well as the upper parts of the Mitchell Street building, including the water tower, Mackintosh participated in the interior design of the of the part of the building between it and the Buchanan Street section. The design of the editor’s room (1894) is probably by Keppie, but there are some details suggestive of Mackintosh’s influence.

In the manager’s room (1894/95) Mackintosh was given much more freedom to express himself, although the design concept was badly affected in 1898 when he had to erect a partition in it. In a book by Alastair Phillips, written to celebrate the Herald’s bicentenary, he confesses that the newspaper did little to preserve Mackintosh’s work through the years:
‘When internal alterations were afoot, the first things to go were his partitions with their high, narrow, undustable shelves. The pieces of his furniture which were consigned from office to office until they disappeared, were either uncomfortable, unstable, or both.’

Keppie Henderson continued to contribute to alteration work throughout the first three decades of the building’s life. These were initiated each time an editor decided that the business needed to be modernised or required a change in direction.
In 1980, the Glasgow Herald moved out of the Buchanan Street/Mitchell Street premises to a new location in Albion Street. But our long association with the building hadn’t ended. In 1989 the developer arm of Legal and General wanted to redevelop the former Glasgow Herald building to make them easier to let.
This was one of the first projects the newly combined Scott Brownrigg & Turner and Keppie Henderson practice received. But nothing transpired in the early 1990s because of one of the deepest recessions experienced in Britain since the Second World War. Proposals for offices above retail shops were eventually pursued on the Buchanan Street frontage with Glasgow securing a Warner Brothers store as one of the tenants.
A use for the rear of the building was more difficult to find, until the practice received a letter in June 1993 from the steering committee for Glasgow’s bid for the City of Architecture and Design 1999 award. The letter asked the practice for ideas that would support the bid.
We proposed that the old Glasgow Herald building be converted for use as a centre for the event, and our sketch design for the building was part of the successful application. Perhaps naively, the practice directors thought that having instigated the project, we would be commissioned to carry out the work. We declined to take part in a selected design competition for the project – which became known as the Lighthouse – resulting in an exceptional design by Page & Park Architects, featuring an ingenious sliding gate installation by the renowned sculptor Andy Scott.

In the late 1980s, with the interest in Mackintosh at its height, the Hunterian Museum and Art Gallery had taken the practice job books and historic drawings it was interested in from Keppie Henderson to keep for posterity. This meant that in 2001, when a concerted effort to catalogue a huge backlog of historic drawings was undertaken, the practice archive contained mostly post-Second World War projects and only a small number of drawings prepared between the wars.
However, in one of the very last bundle of drawings unrolled to catalogue, former Keppie director David Collin came across alterations to the Glasgow Herald premises in Buchanan Street / Mitchell Street from the 1930s. Inside those were several rolled-up working drawings of the building from the 1890s. And inside them, drawings from the 1880s.
It seemed that whoever was carrying out alterations from 1935 to 1937 – a period confirmed in the job books – had consulted old drawings from the practice’s previous involvement in the building. Having thought the practice had either given away or sold anything to do with Mackintosh before 1990, it now had a set of original drawings for the Glasgow Herald Building.
It is difficult to tell how many of the drawings were by Mackintosh, although the elevations are undoubtedly in his style. They were possibly copies made by him to discuss with the builder on site, since there are notes scribbled on some of them. While the set of construction drawings is incomplete, the highest numbered is 213. In those days, all the drawings were usually prepared by the architect, including structural ones.

Today we think of the Glasgow Herald building as the place where The Lighthouse design and exhibition centre is. However this was the back, or business side of the Herald premises that were entered by the public from Buchanan Street. Perhaps the young Mackintosh was only allowed the freedom to design the water tower and the other features of the Mitchell Street part of the building because it was to the rear, and few would pay much attention to it.
(text extracts from ‘Charles Rennie Mackintosh & Co.’ by David Stark, and
Mackintosh Architecture: Context, Meaning and Making. https://www.mackintosh-architecture.gla.ac.uk)
The Lighthouse Gates came about through an enquiry from Page and Park Architects via a limited competition. We submitted designs for both the sliding gates which are now the front entrance to The Lighthouse on Mitchell Lane, and the large service entry gates around the corner.
The sliding gates were obviously the showcase element with the service gates being much more utilitarian. The sliding gates are composed of three lattice panels, which roll one in front of the other to allow access to the building.
I was inspired by CRM’s interest in natural forms, his plant-based drawings and designs, and by the super-realist paintings of Chuck Close. Close developed a style of using myriads of tiny pictograms which when viewed from distance create pixellated yet realistic portraits.
I translated that theme into laser cut steel motifs and presented a design based on a photograph of Charles’s wife Margaret Macdonald Mackintosh. I thought the Lighthouse presented an opportunity to subtly celebrate Margaret, a renowned designer in her own right and very much part of CRM’s creative life.
Each of the steel panels is a flat bar grid of 100mm squares, and within a number of those squares we welded laser cut steel motifs which were based on the shapes of pollen and seeds. When the building is closed the gates form an abstract three-panel steel lattice barrier in front of the foyer’s glass facade.
When open, the gates slide one over the other (to the right, as I remember) and when combined the steel grids perfectly align. The little steel pictograms then visually merge and lo and behold, the portrait of Margaret is revealed.
