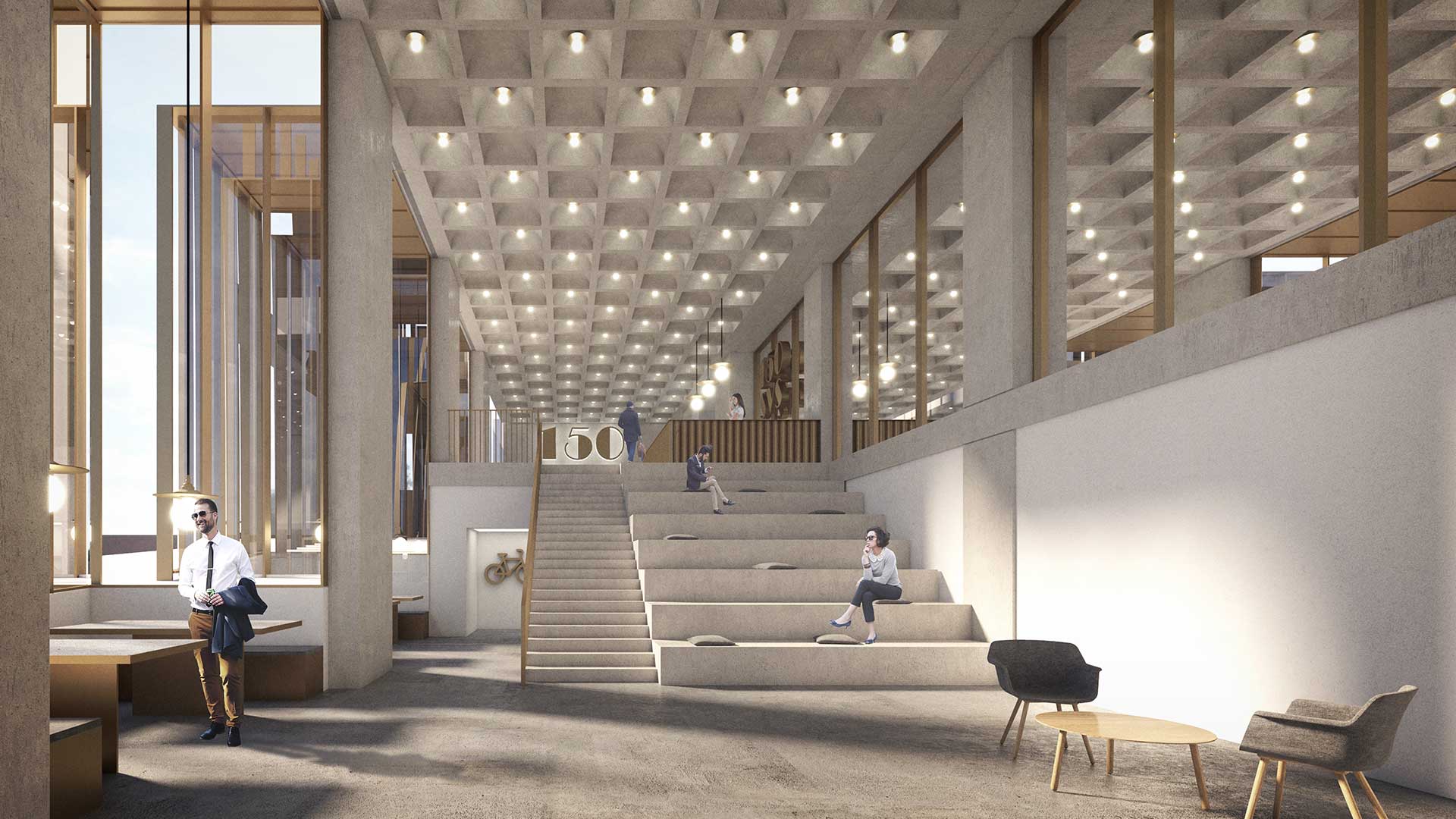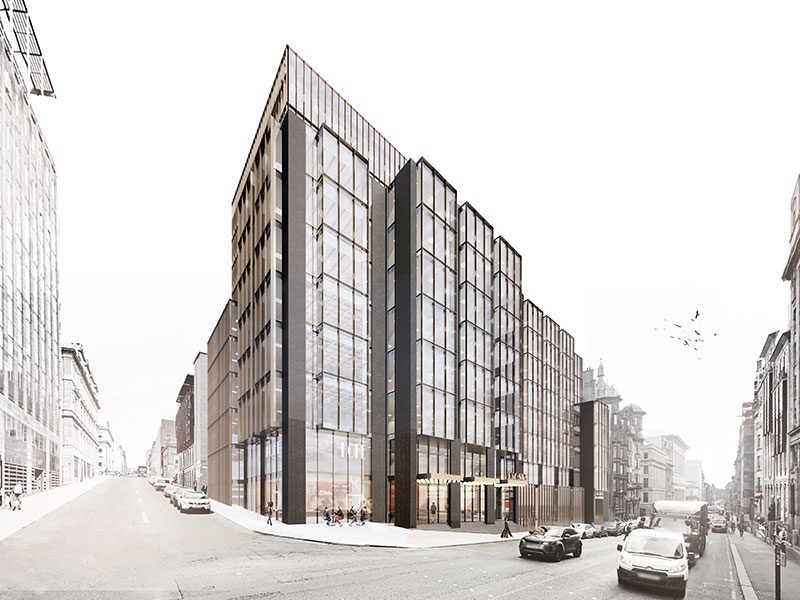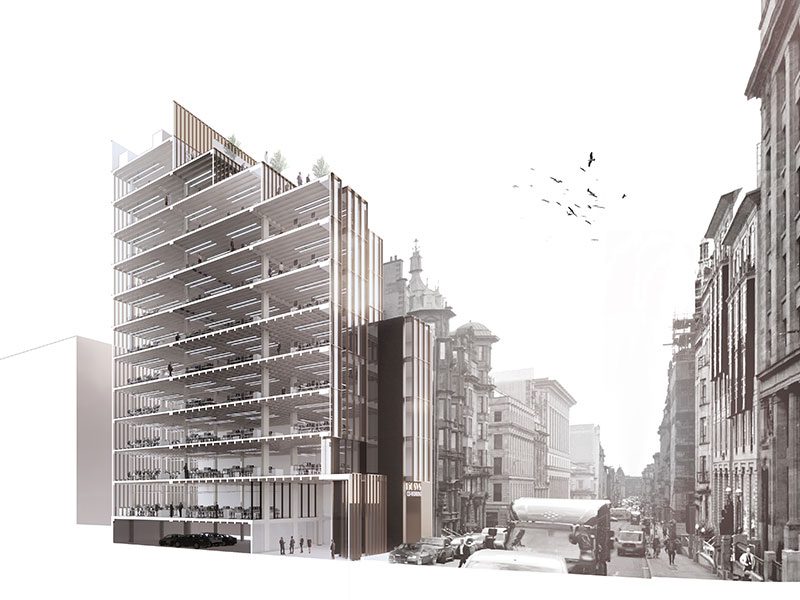Client
Cube Real Estate
Dates
2019 - 2021
Area
13000 sqm
Status
Pre-Application


Re-imagining a Glasgow Heritage Workplace
Keppie was appointed by Cube Real Estate in 2019, to develop our vision to retain and adapt the existing building at 150 St Vincent Street to create a “best in class” workplace, celebrating the heritage and qualitative aspects of the former Scottish Amicable Life Assurance Society HQ.
Following a series of structured Pre-Application sessions with Glasgow City Council, the approach was formally endorsed by the City:
“…the Council’s position is that the building is of townscape value and we would wish to see it retained and sensitively upgraded and where appropriate extended in a manner that retains the building’s existing character. Your proposal to retain and refurbish the building is welcomed and the Council supports your retro first approach and is keen to work with you on this as an exemplar project for the City Centre.”
“It has been an absolute pleasure to work with you guys on 150 St Vincent Street. Yours -and your client- approach to the given challenges was exemplar and I genuinely believe we have reached a very meaningful result. Something we can collectively be proud of, so I’m looking forward to see this journey moving towards a great new building for Glasgow.”
The retrofirst approach formed the basis of the sale of the building in 2021 which is now the subject of a detailed planning application to retain and reconfigure the property.
Completed in 1973 by King, Main and Ellison, the building is held in high regard by Glasgow City Council, forming part of a trilogy of ‘post-brutalist’ Glasgow HQ buildings inc the Eagle Building and 100 Bothwell Street. It is located in the ‘Central Outstanding Conservation Area’ with Grade A Listed neighbours including the famous ‘Hat Rack’ building.
The existing building suffered from 3 critical challenges in the current workplace market:
- A lack of engagement and presence at street level
- A disconnected floorplate with limited flexibility
- A failing external envelope with air tightness and solar gain issues
Our proposal looks to address these issues, along with a number of key aspirations:
- Retention and re-use of existing structure and fabric wherever possible
- Replace building envelope, driving low carbon agenda and extending building life span
- Improve entrance + connectivity with St Vincent Street, Wellington Street + West George Lane
- Improve flexibility, accessibility + desirability of floor plates
- Increased access to external terrace + amenity spaces
- Improved staff well-being inc cycle facilities, co-working and coffee shop
- Embrace new technologies
A NEW RELATIONSHIP WITH THE STREET
Through the creation of a new, double height entrance space, the proposal sought to activate all building edges at ground floor and improve engagement with St Vincent Street, Wellington Street and West George Lane. The new entrance opened up an additional access point off St Vincent Street at a lower level, connected to the main circulation core through a terraced ground floor amphitheatre.
A reconfiguration of the ground floor use to the north, replacing the existing car park provision, created an active edge to the previously hostile lane, embracing the City’s Lanes and Avenues Strategy.
RECONFIGURED CORE AND FLOORPLATE
The retention and reconfiguration of the existing core, while assisting with structural integrity and maximising the embodied carbon, now provides enhanced vertical access, toilet and service provision.
The infill of the northern part of the site, over the upper floors, creates new, fully connected and flexible floor plates, with a number of sub-division options, doubling the nett lettable area within the building.
ADDITIONAL FLOORS
A number of new penthouse floors at upper levels create prime accommodation with excellent views, day lighting and access to external amenity roof terraces for building occupants.
The terraces allow the mass to sensitively set itself back from street level and minimise the impact on existing, adjacent buildings such as the grade a listed hat rack. The terraced language is continued on wellington street to address the corner condition at higher level.
ENVELOPE
A new envelope was designed using robust, high-quality, contextually responsive materials, maximising natural daylight and a potential mixed-mode, natural ventilation strategy. The new upper levels, are finished in a lighter weight, aluminium finishes which also forms plant enclosure and ornate balcony protection.
SUSTAINABILTY
The Retrofirst approach promotes the re-use of existing building stock, reducing embodied carbon through re-purposing while enhancing existing places and neighbourhoods.
Adopting this approach has helped to inform the high sustainability and ESG agendas for the proposal.
- The retention of the concrete structure could save in the region of 15,000 tons of c02. Equivalent to operating the building for over 40 years
- Replacement of envelope offers opportunity to control heat gains, improve air-tightness and support low carbon strategy, in line with GCC’s aspirations to be UK’s first net-zero emissions city by 2030
- Towards zero carbon EPCA – class leading energy efficiency with a rated EPC secured with new energy efficient mep systems and adding pv array aligning with new glasgow city council cdp5 policy.
- BREEAM excellent – class leading sustainability can be delivered under the 2018 refurbishment and fit out scheme
- Well certification – design can easily embody health & well-being. Well accreditation can be secured for shell and core.
- Post covid design – underfloor air distribution which will meet the well criteria and improve the air quality in the space in a post covid development.


