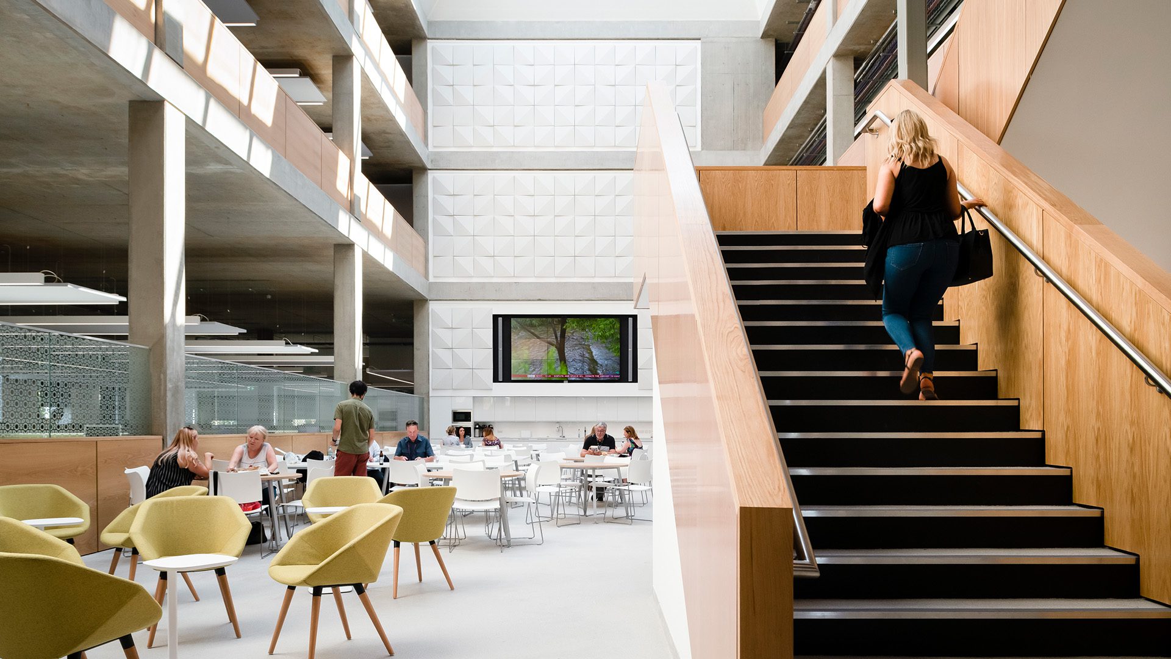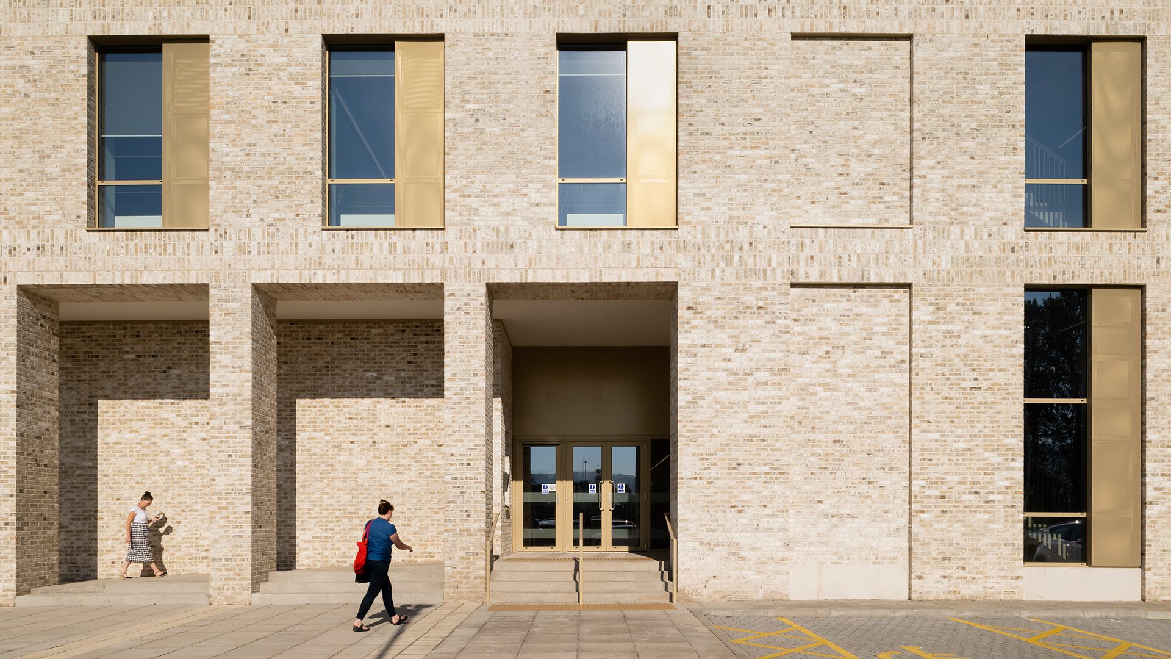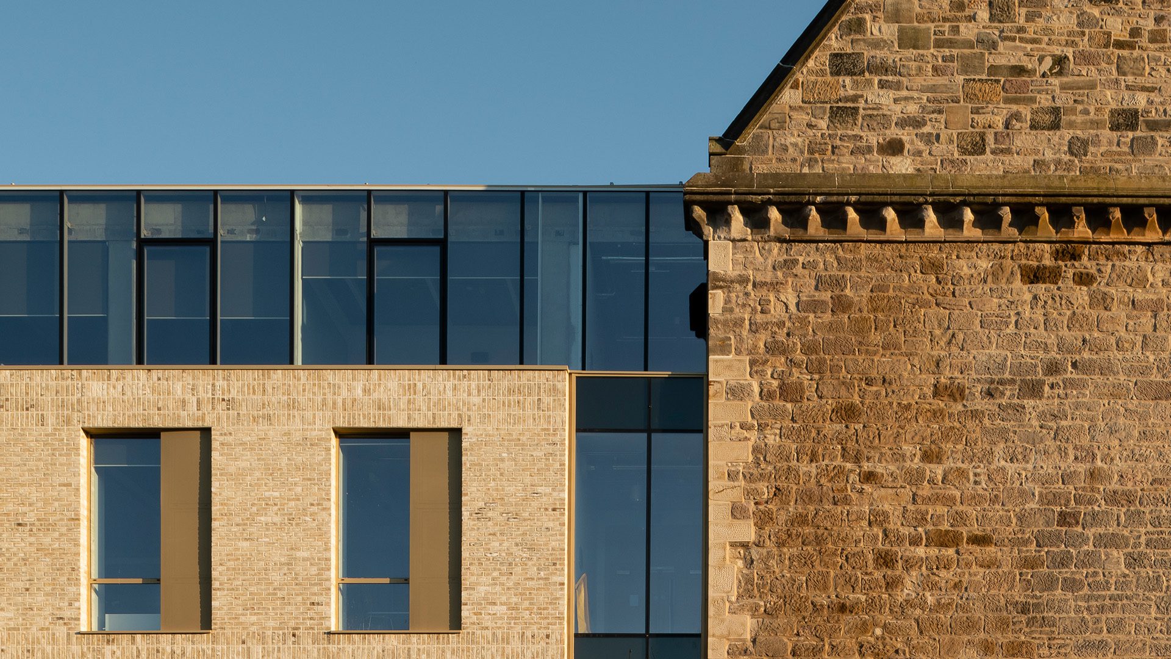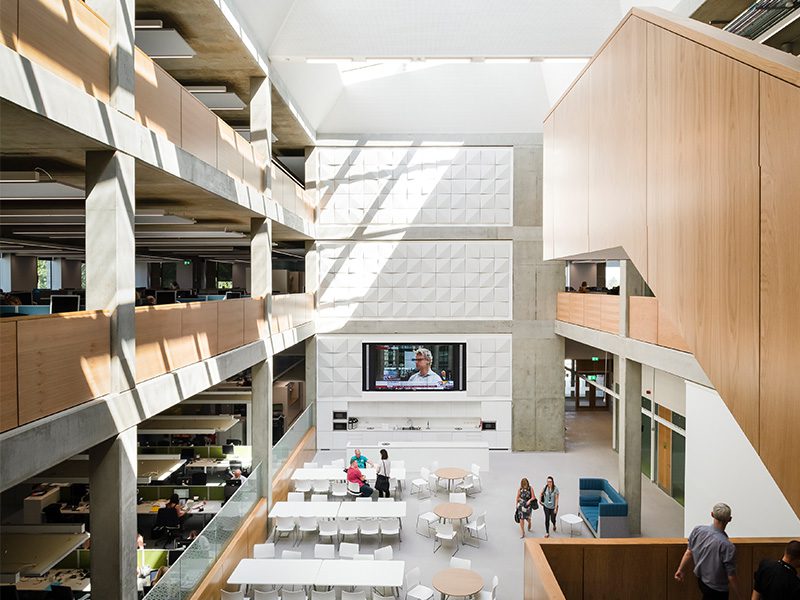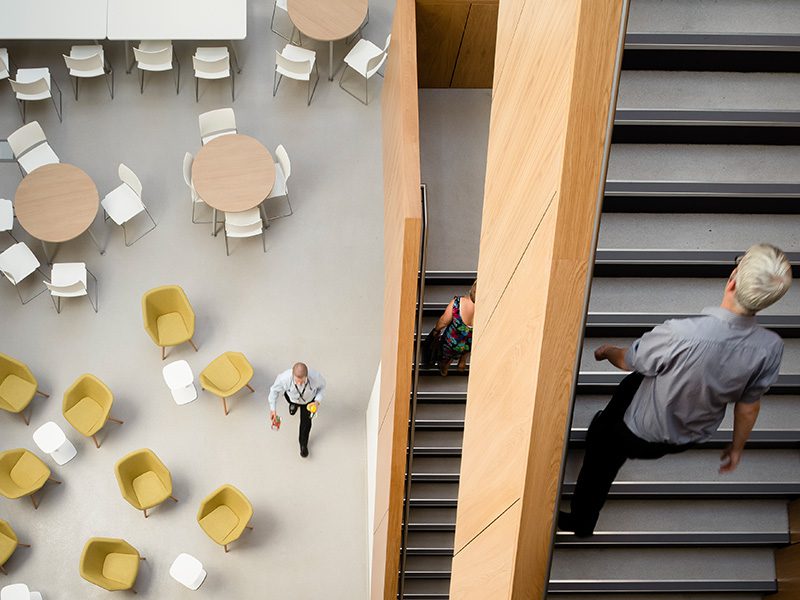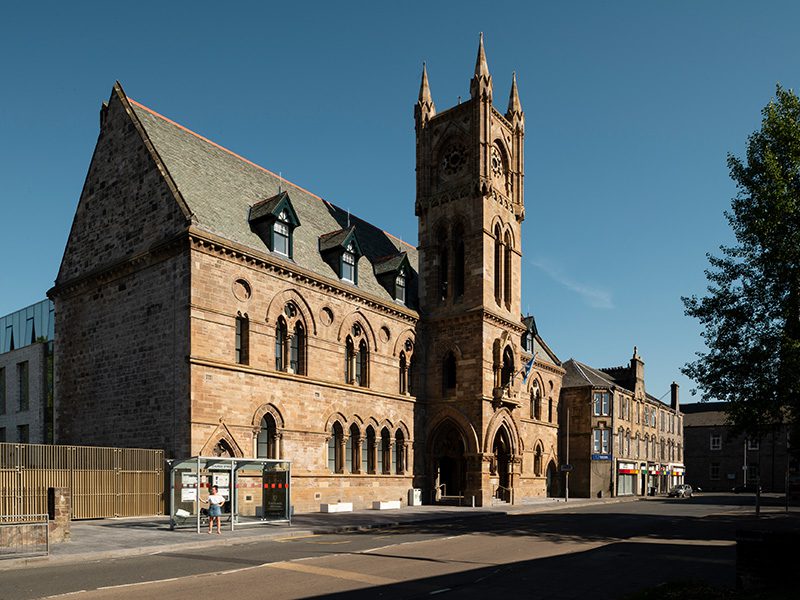Client
hub West / West Dunbartonshire Council
Contact
Sharon Jump (Client Business Partner, West Dunbartonshire Council)
Dates
2018
Value
£15.4m
Area
5500 sqm
Status
Completed
“The team from Keppie Design have provided; innovation, commitment, breadth of knowledge and a passion to develop a design for the new West Dunbartonshire Council office. From the outset the team have paid great attention to detail; providing informative and engaging sessions with staff user groups forums to explore how the future working environment can support future Service Delivery”
Euan Tyson, Former Projects Manager, Capital Investment Team, West Dunbartonshire Council


Awards
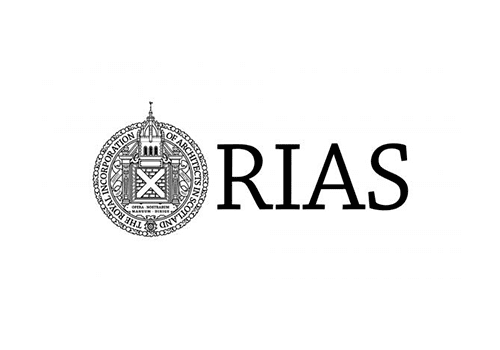
RIAS Awards 2019
Regeneration Award - Commendation
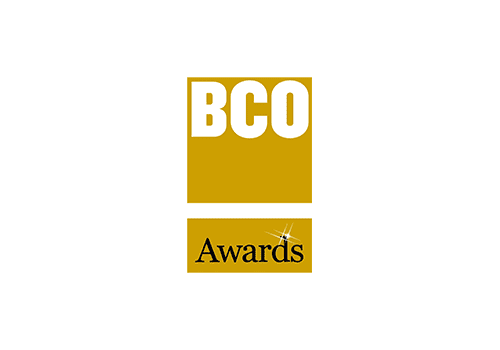
BCO Regional Awards 2019
Corporate Workplace Award
BCO Regional Awards 2019
Innovation Award

RICS Awards 2019
Regeneration Project of the Year - Winner

Scottish Property Awards 2019
Regeneration Project of the Year - Winner

Civic Trust Awards 2019
Commendation – Historic Scotland Award for Conservation and Climate Change
Civic Trust Awards 2019
Regional Finalist

GIA Awards 2018
Commendation – Office / Commercial / Industrial / Retail Category

Scottish Design Awards 2019
Regeneration Project

Specifi Project of the Year Awards 2019
Commendation
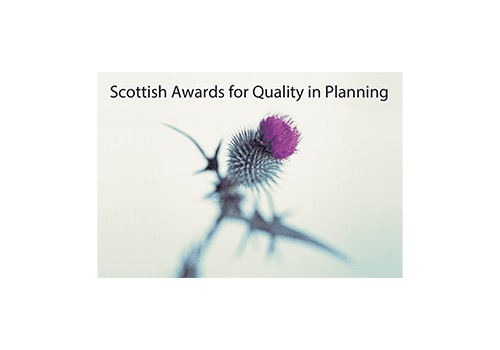
Place Award 2019
New offices transform Dumbarton Town Centre
West Dunbartonshire Council’s remarkable flagship office building at 16 Church Street, Dumbarton, provides a modern workspace for 500 staff, together with associated public services, in the heart of Dumbarton town centre, replacing their previous, dilapidated building at Garshake Road on the outskirts of town.
The site for the new building was identified to create a catalyst for the regeneration in Dumbarton Town Centre, together with ambitions to conserve the façade of William Leiper’s Grade A listed former Burgh Hall and Academy Building which, until it suffered a second major fire in 1976, had formed the heart of the local community. Completed in 1865, the former burgh halls marked the zenith of shipbuilding in Dumbarton in the late nineteenth century. The town had originally expanded and prospered significantly on this industry. For many years, the building was on the Buildings at Risk Register for Scotland.
The imaginative brief for the project was to promote a culture of flexible, collaborative working in a safe and healthy workplace, provided in a frugal, efficient and sustainable building.
The main entrance and public fronting accommodation (reception/helpdesk, civic space, training rooms) are located within the curtilage of the original Academy. Beyond this, 3 floors of simple office floor plates are organised around a central atrium space which forms the social heart of the building. The space is used as informal workspace, for casual meetings, staff presentations and lunch, while supporting the naturally lit and ventilated building strategies.
Externally, the building envelope is subservient to the impressive existing façade, which itself was subject to a rigorous repair and conservation strategy. This was supported by a £500k grant from Historic Environment Scotland who observed, “a sensitive and well specified scheme that has the potential to become an exemplar project of conservation-based regeneration.”
The new build element is constructed from a rustic blonde, multi-brick with rustic hosepipe pointed mortar, carefully selected to compliment the Kenmure sandstone and lime mortar of Leiper’s façade. Together with the exposed, post-tensioned, concrete frame, this choice of material evokes a sense of permeance, quality and longevity through a practical load-bearing construction. Vertically proportioned openings with deep reveals reference the composition and scale of the Academy, while new crafted details such as soldier courses expressing floor levels, rhythmic blind windows and slip soffits refer to the more elaborate carvings of the burgh hall. The exceptionally well laid and blended brickwork provides a fitting texture, scale and mark of craftmanship which sits comfortably alongside the repaired façade and reclaimed slate roof of the Auld Academy.
The ordered new openings are largely driven by the rigor of flexible, internal space planning, balanced with the optimum openings for natural daylighting, however, these open up to the south east, reaching out to distant views of Dumbarton rock (interpreted in the town’s crest), forming a more civic backdrop to the new, terraced, south facing public amenity space created off Castle Street.
16 Church Street has already had a significant impact on Dumbarton town centre and the local economy with several businesses and cafes have been popping up, moving back into the Town Centre and taking advantage of the influx of 500 council staff. This ratifies the strategic decision by West Dunbartonshire Council to exclude a canteen from the brief for the new council offices to help activate the local High Street. The council are currently considering other town centre interventions to stimulate and regenerate wider West Dunbartonshire Council towns, including the river fronting town of Clydebank.
The investment in good quality materials for the extension and landscaping, including rustic white facing brick, white acid-etched concrete and subtle metallic champagne aluminium has brought a significant improvement to the quality of the urban landscape and ‘set the standard’ for future regeneration according to West Dunbartonshire Council.
To the south of the building and adjacent to the Church Street staff entrance, an external public amenity space offers a chance to relax in the bustling town centre. The space has been a great success since completing in May, perhaps assisted by the sustained period of welcome summer weather and has been well used by staff and public alike, especially during lunch hours.
The success of the south amenity space is further enhanced through the introduction of external benches, designed, detailed and constructed in collaboration with the apprentices at West College Scotland. The timber for these were reclaimed from the old academy trusses which were unfit for structural re-use. The active collaboration with the students and community on a live project has generate a great sense of pride within the entire project team and importantly, the students themselves who can demonstrate the success of the space – and their contribution to it – to their friends and families.
