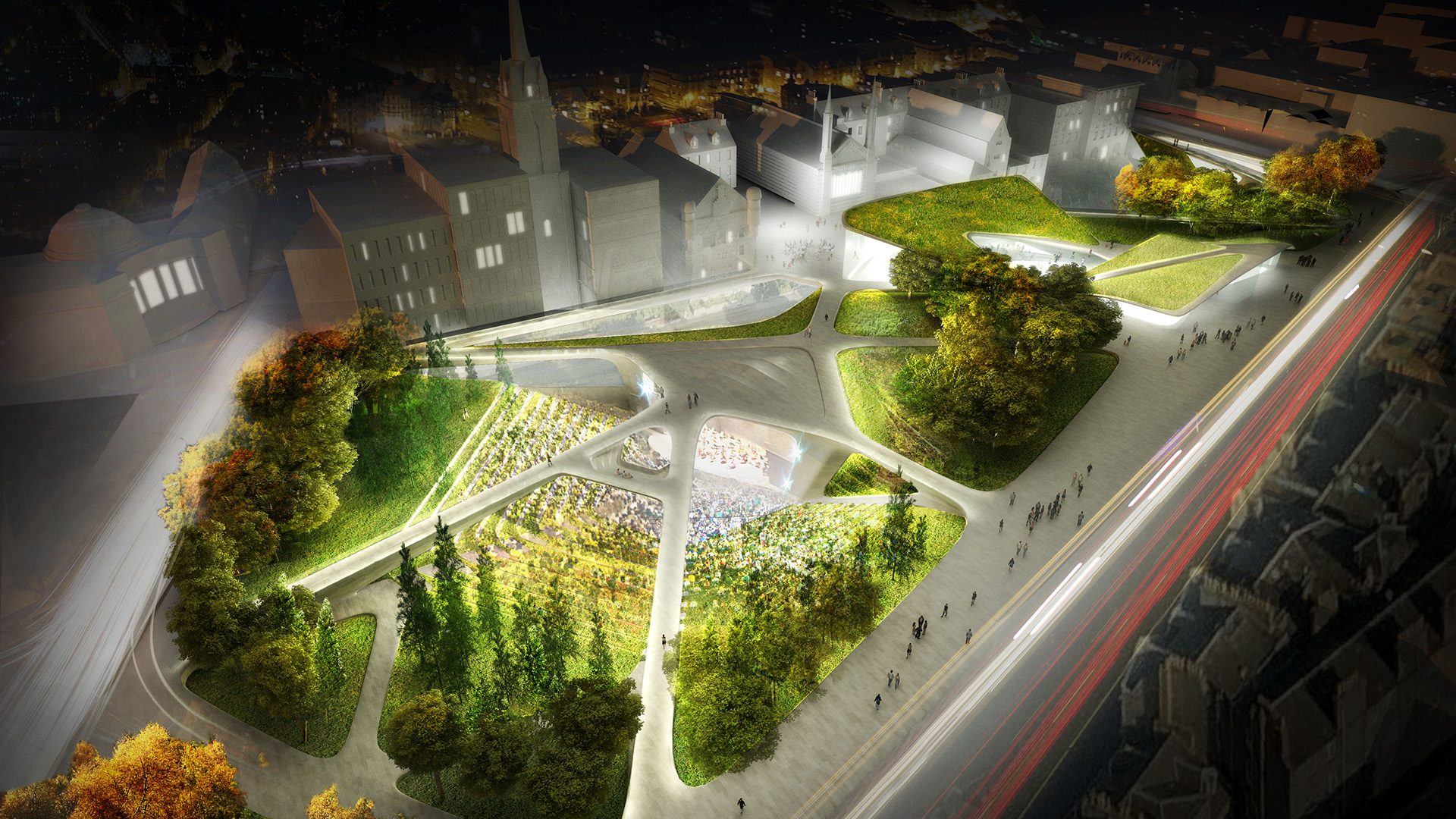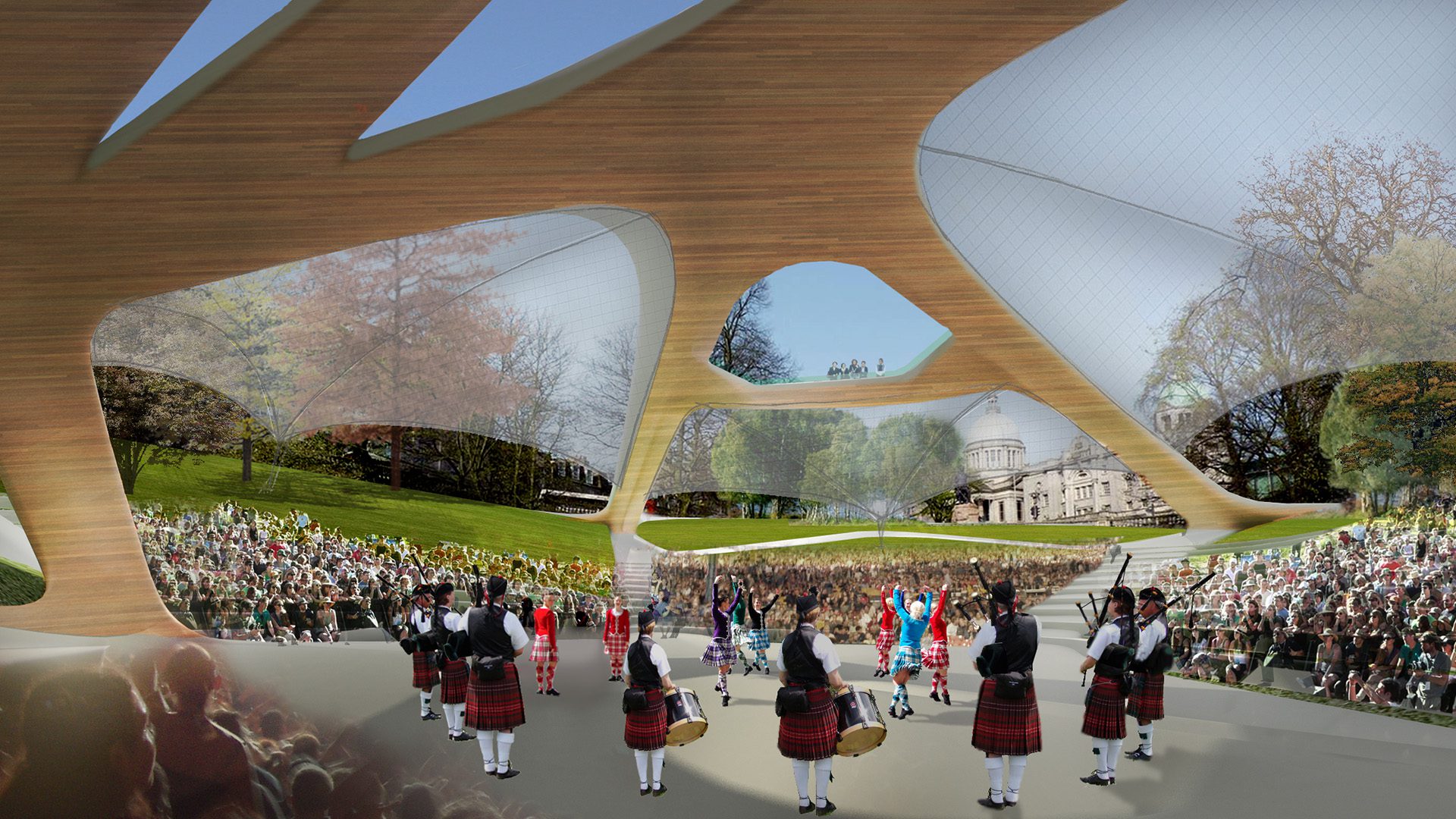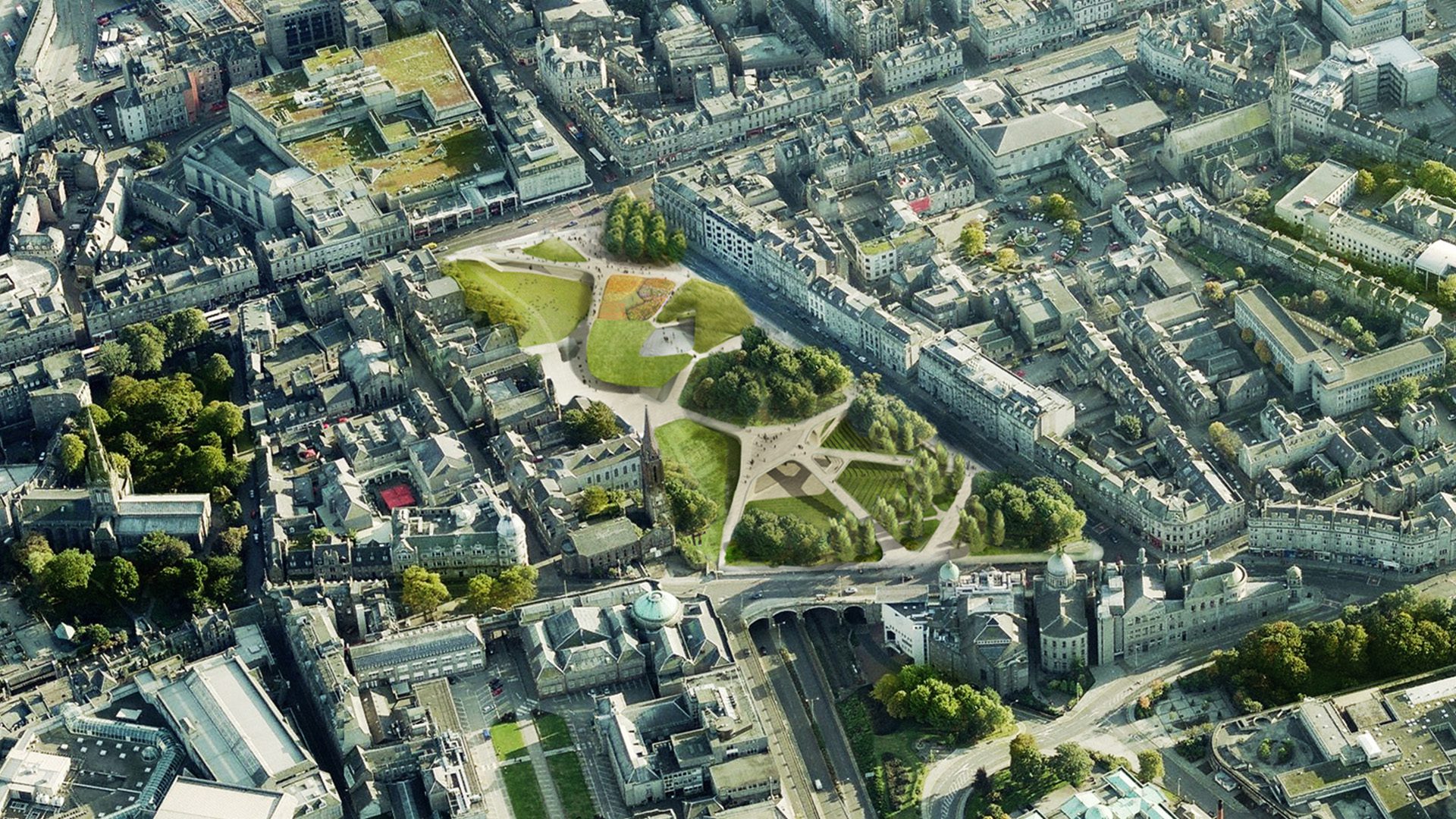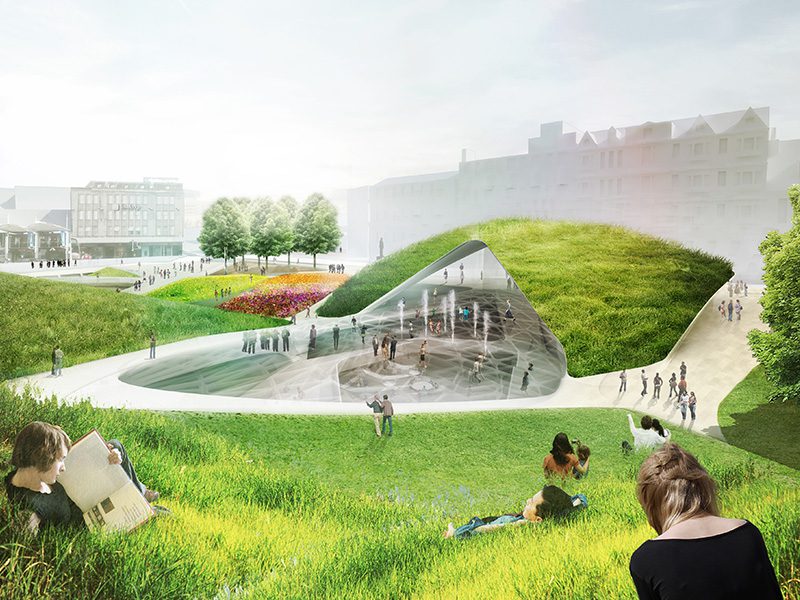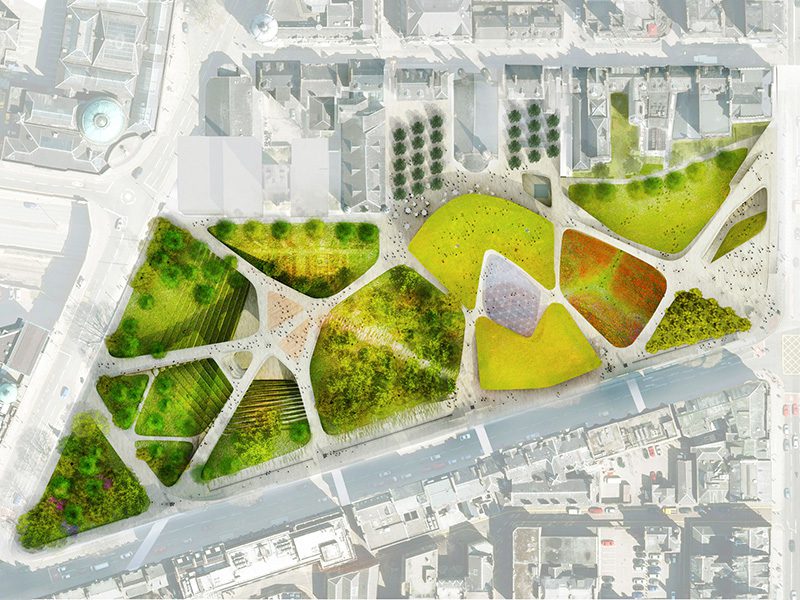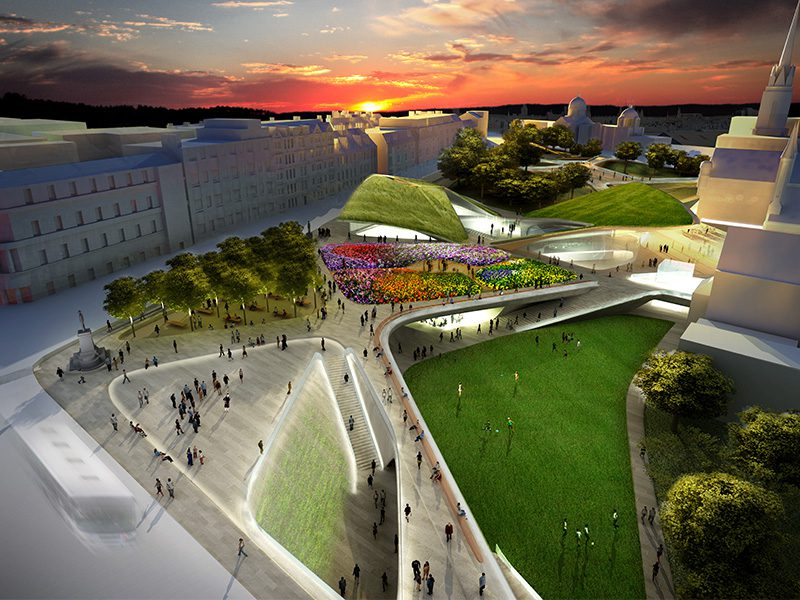Client
Aberdeen City Garden Trust
Contact
Jennifer Craw (Aberdeen City Garden Trust)
Dates
2012
Value
£140m
Area
56000 sqm
Status
Speculative
“I have looked at countless renewal proposals and the proposal for this park is truly exceptional. It will become, I am confident, much used and loved by locals and citizens alike.”
Charles Landry, Director of Comedia and Author of “The Art of City Making”


Competition-winning landmark collaboration
For this landmark project, Keppie collaborated with the award-winning New York based practice, Diller Scofidio + Renfro, responding to an open, international design competition calling for designs to regenerate the city centre of Aberdeen.
The Aberdeen City Garden design fuses nature and culture into a vital social network at the heart of the city. A new 3-dimensional web of pathways through the site emerges from the fabric of the city, drawing it together while revealing its history. It stitches together the pedestrian fabric from Union Terrace across the park, over Denburn Road and through to Belmont Street. Across the site, the rising and falling topographies frame views of the Triple Kirks, Aberdeen Art Gallery, His Majesty’s Theatre, and St. Marks Church.
This cat’s cradle of urban lines supports both park and cultural activities within a fabric of the historic and contemporary, conjoining the urbane with the pastoral. While the garden is also home to significant indoor and outdoor new cultural facilities, these structures are designed integrally within the surface of the park.
Springing from the energy of existing streets, lanes and monuments, the Garden’s tendons arch gently out of the ground to sculpturally define the landscape above, and create the spaces for exhibitions, education, events and performance in the built strata below.
Three distinctive places define the park: south by the Union Street Bridge, the Brae; a high hillock with a planted, multi-level outlook and hang-out. In the central Garden, the Butterfly, a soaring public entrance to the Cultural Centre from Union Terrace and Belmont Street. And to the north, the Forum, combining the existing green bowl of Union Terrace Gardens with a meadow terracing down to a lower outdoor performance shell. The most dramatic aspect of the design was found in the Main Hall of the Cultural Centre. Its flowing glass roof opened the space to the sky and strongly connected it to the parkland above.
The Aberdeen City Gardens proposal was an icon of sustainable urban design, prioritising health and wellbeing while promoting social interaction, creativity and the development of human potential. On a community scale, the Garden design created a hub for cultural and economic activity, contributing to the quality of life of the city centre. In addition, the Cultural Centre was designed with sensitivity to the natural world and its limited resources. Through smart design, the project would have minimised environmental impact, decreased energy consumption, conserved water and reduced landfill waste.
Collaboration between practices is something Keppie are very interested in. This project reinforced the necessary synergy between all design team members. Keppie and DS+R sought each other out two years before the eventual submission, when the project was first mooted. Our successful run of major projects in the city, married to DS+R’s international reputation for uniquely beautiful and uncompromising public space projects – such as the High Line in New York – created a very strong partnership.
Design development workshops were conducted in New York and Glasgow, resulting in proposals which are underscored by a thorough appreciation of local culture, perception and socio-economic context.
As the design was being developed for planning applications and a tender process, the project was cancelled suddenly, and in highly public and controversial circumstances. After being selected as the winning proposal in an international design competition, the local administration overturned a subsequent public referendum decision which supported the design’s development and implementation.
(Designed in collaboration with Diller Scofidio + Renfro)
