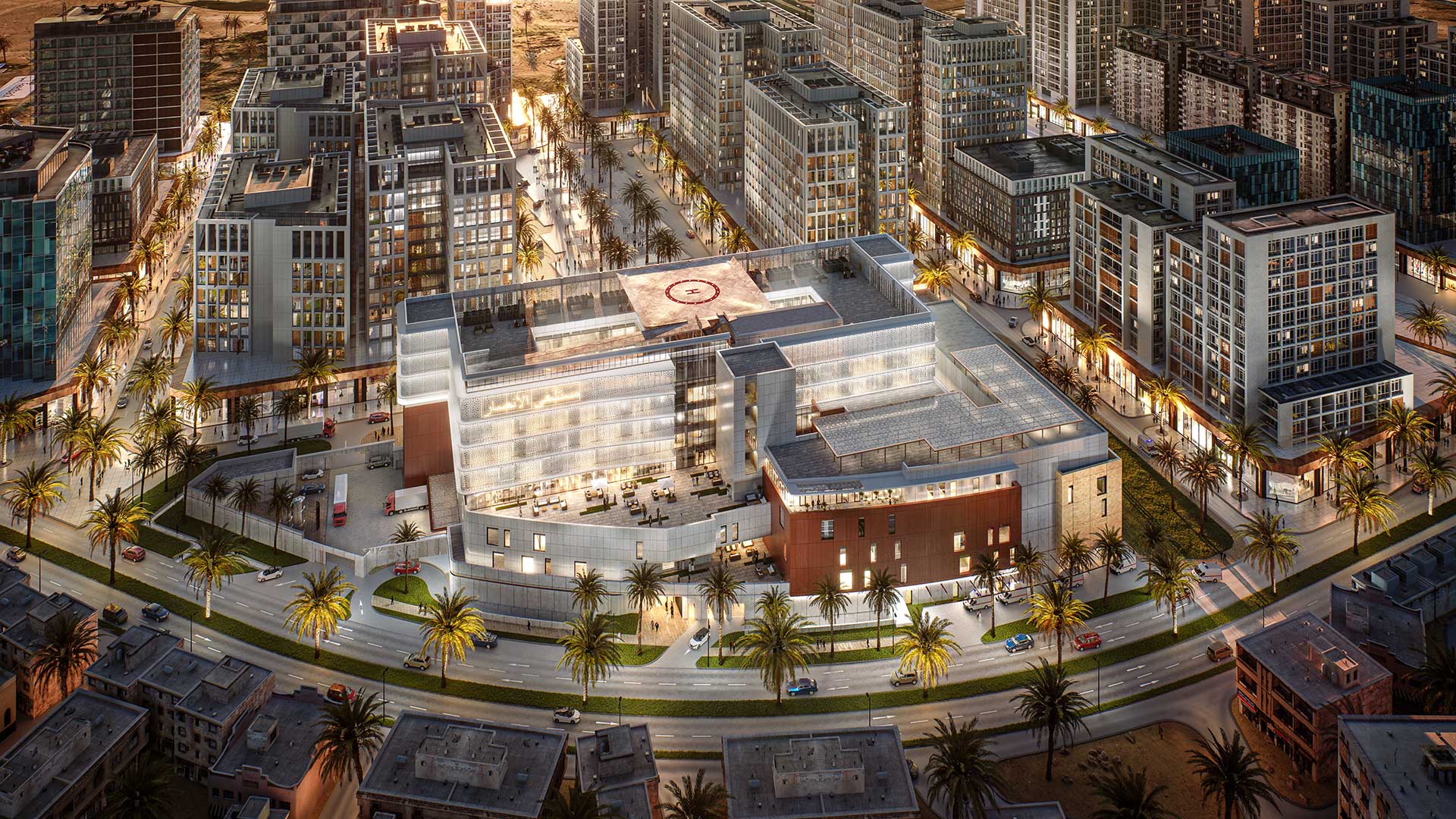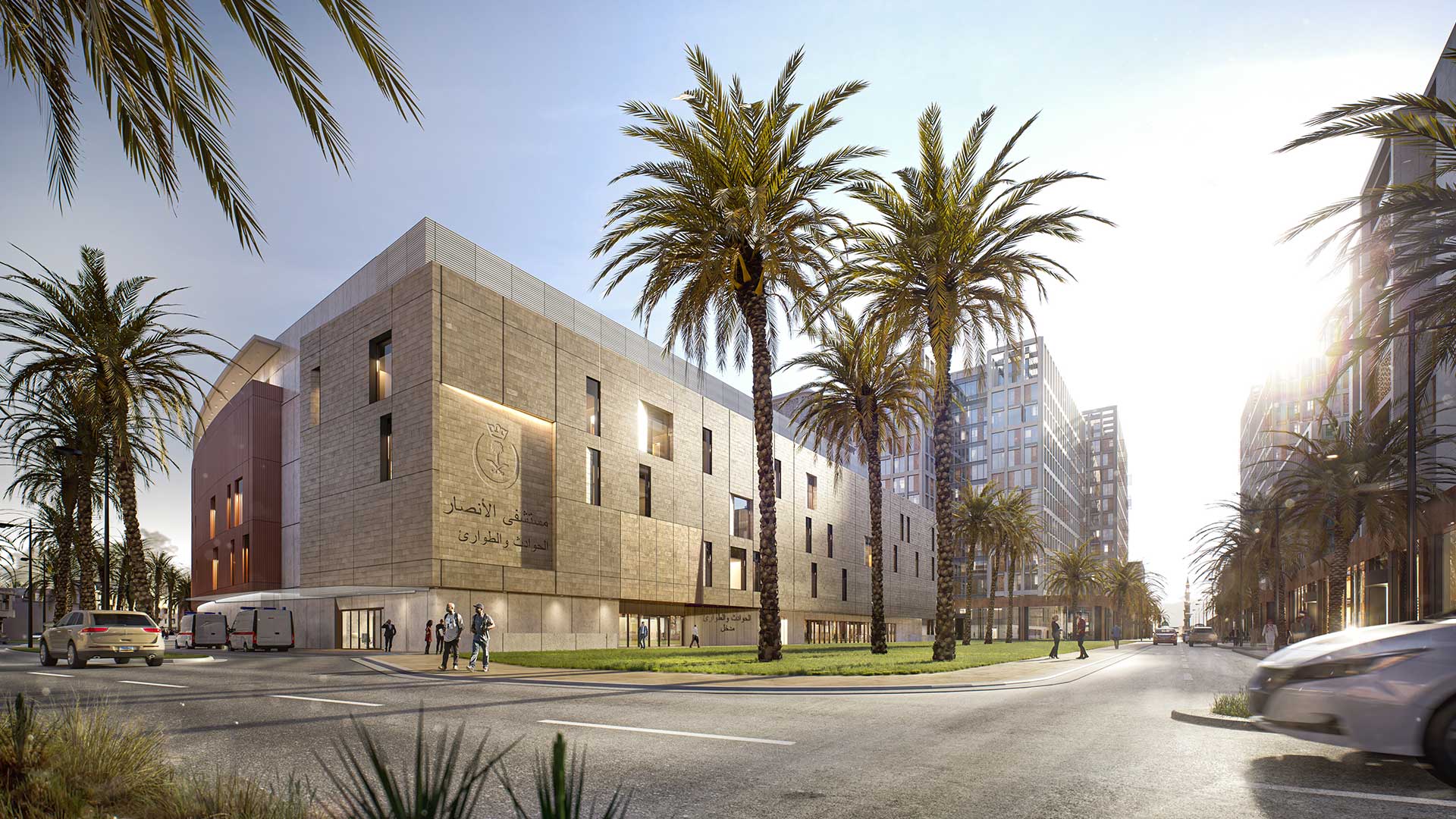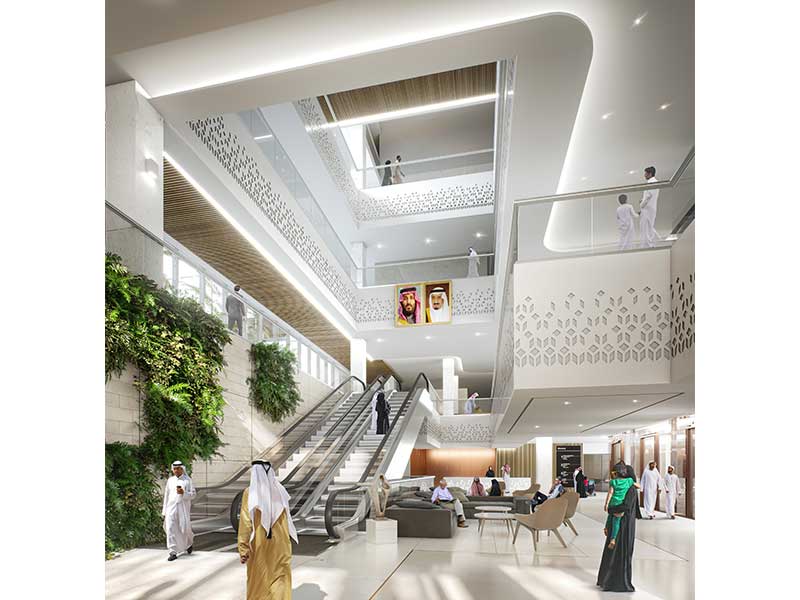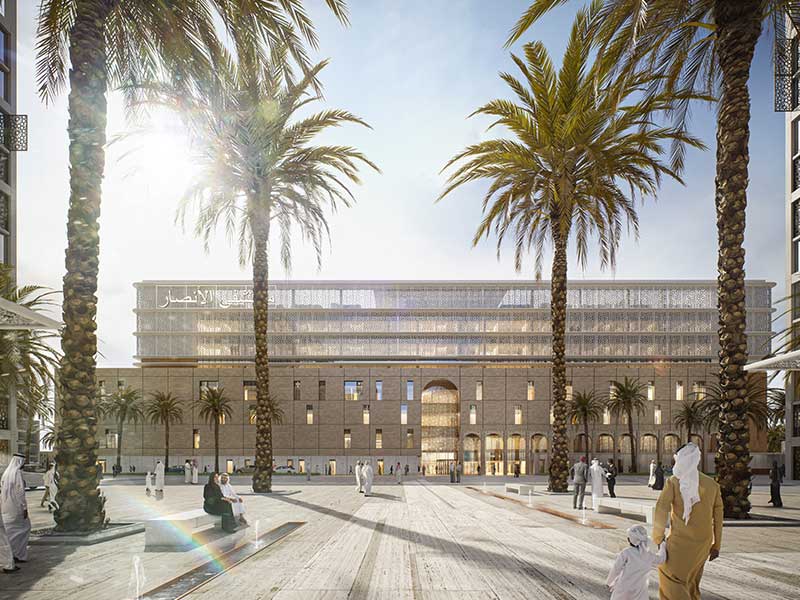Client
Rassmal Investments
Value
Confidential
Area
50000 sqm


Flexible & adaptable healthcare design
During the holy pilgrimage the population of Madinah grows by several hundred thousand Muslim pilgrims, from countries all over the world, wanting to visit the holy Mosque of the prophet Mohammed. Furthermore, many visitors are old, and in some instances arrive carrying infectious diseases from their home countries. The Al Ansar Hospital is not a typical acute hospital. With the basis of a primarily emergency hospital to cope with the surge of visitors during the regular pilgrimages, this form of hospital is to be one of the first in the world, and the first in the Middle East. Due to this, typical ‘elective’ and diagnostic facilities are limited, and emergency medical facilities increased.
The design of the hospital has the capability to flex and adapt to ensure that the emergency department can cope with the potential increase of up to two thousand visitors a day. The main functions of the 244-bed hospital include:
- An Emergency Department with 90 beds, able to triage and treat a broad range of emergency medical and emergency surgical attendances to meet the needs of the fluctuating pilgrim population.
- A heat stroke facility to deal with those presenting with heat and sun stroke and dehydration symptoms through the summer months.
- A 92-bed emergency medical inpatient area able to provide short term care for those requiring admission from the emergency department with respiratory and cardiac conditions.
- A 30-bed emergency surgery inpatient area able to deal with non-trauma surgical admissions such as abdominal and orthopaedic conditions.
- Three emergency theatres and one minor operating room to host emergency surgery operations.
- A 32-bed intensive care unit area able to manage the sickest of patients, with capacity to open additional beds during the peak season.
- 30 Outpatient clinics, including 14 surgical/therapy rooms, to support the patients following their visit to the emergency department.
The size of the hospital plot was fixed by the wider Madinah masterplan, and this restriction, along with the requirement to have significant flex in the hospital planning has resulted in a vertical building planned over seven floors above ground with three levels of basement parking. A large cantilevered structure was designed to address the restrictions of the plot boundary which also provided shade at ground floor level for large groups of patients and visitors. The vertical stacking of departments resulted in two large lightwells being driven into the centre of the building, creating a figure-of-eight plan that allowed natural daylight and ventilation to all in-patient floors and lower levels.
The Al Ansar project is the first international hospital that has been designed by Keppie to comply with Saudi and American Healthcare design codes for special standards, room definitions and operational procedures.



