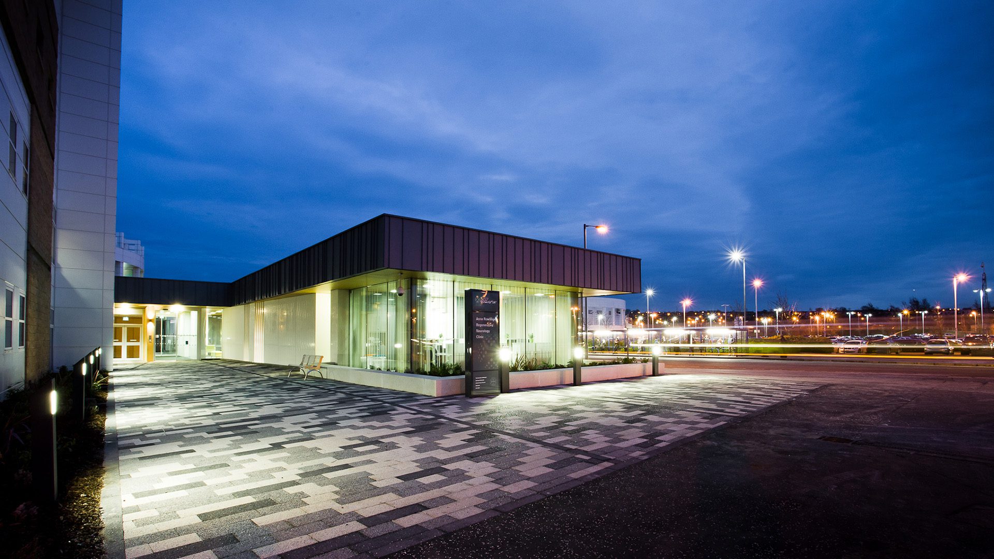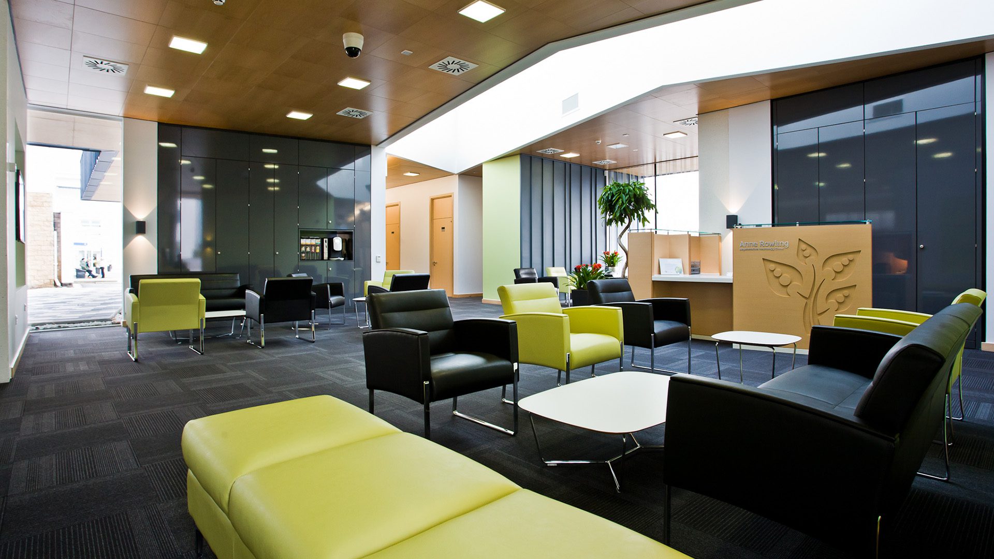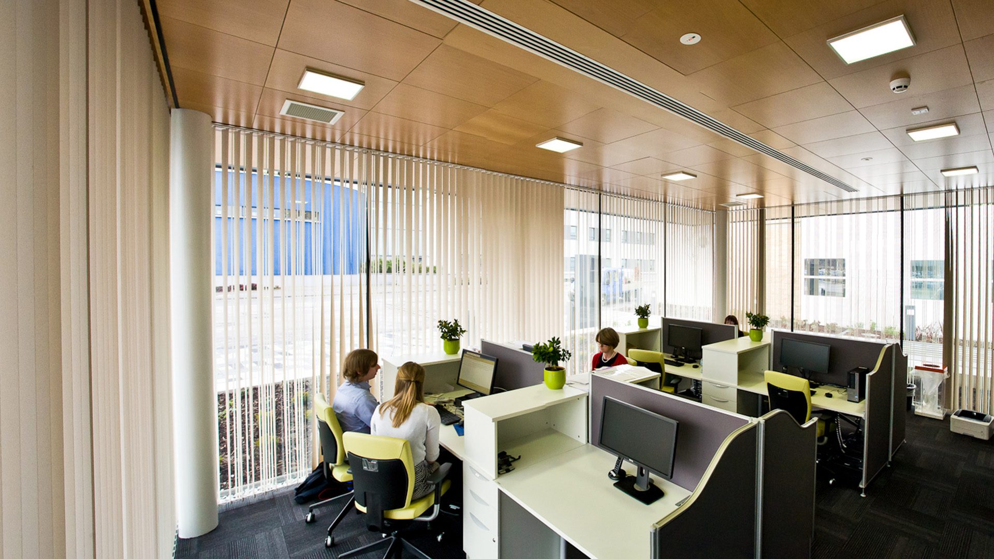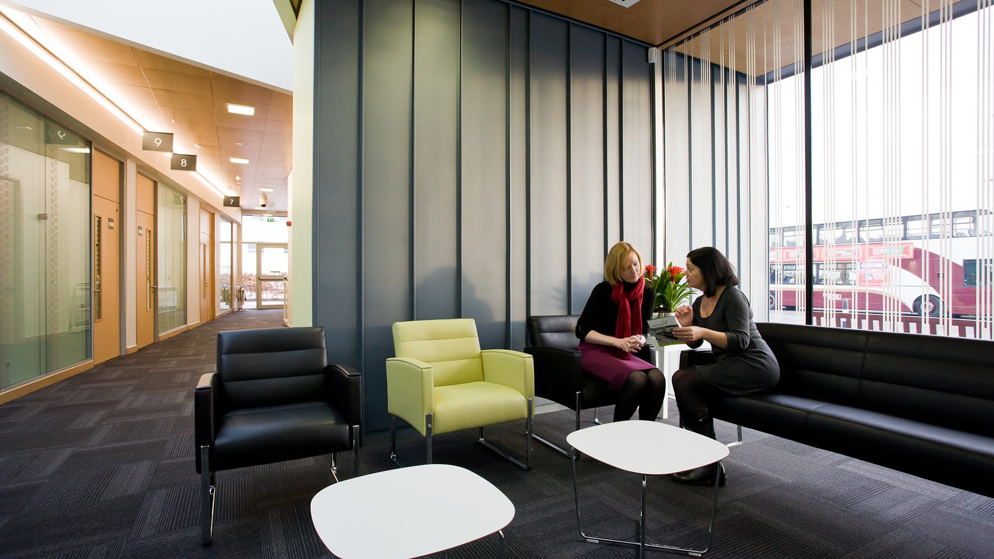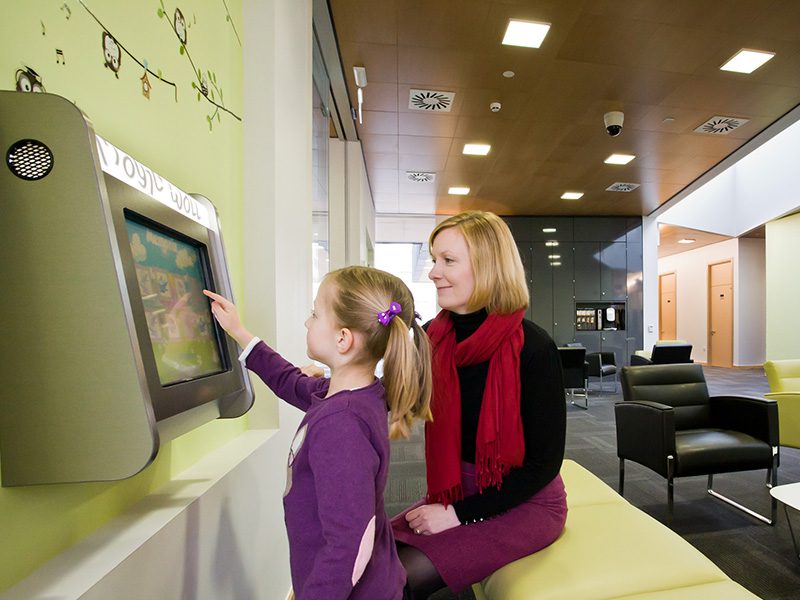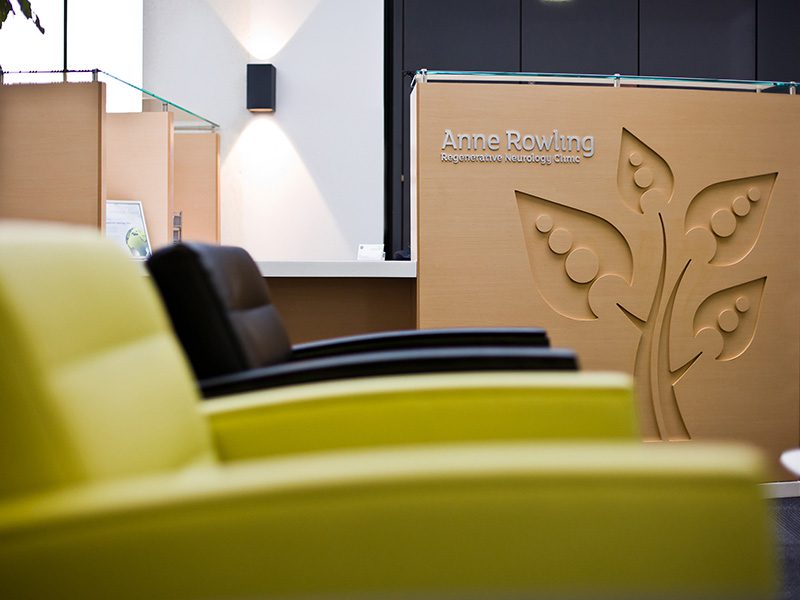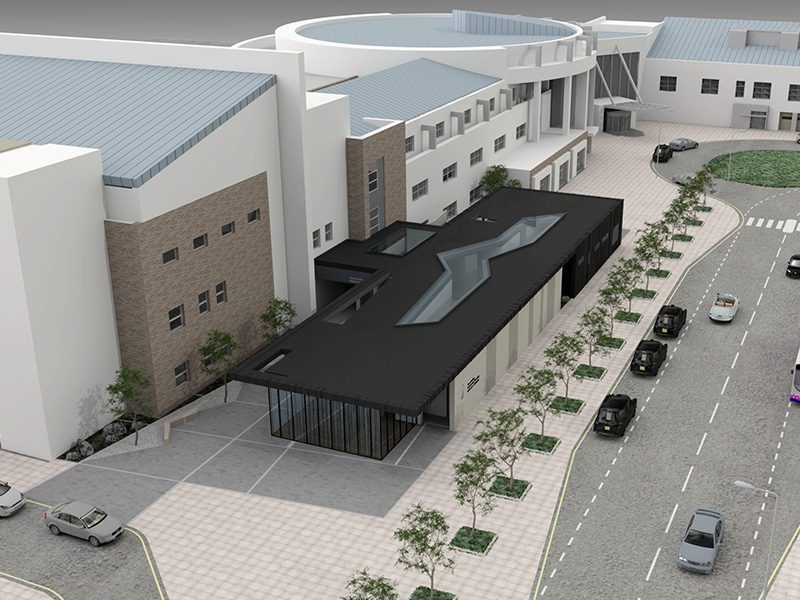Client
Consort Healthcare / The University of Edinburgh
Contact
Neil Graham (Consort Healthcare)
Dates
2012
Value
£1.6m
Area
450 sqm
Status
Completed
Team
“Quite apart from the fantastic staff who have been assembled from around the globe to run the Clinic, I am also very impressed with the building itself. It is humbling to see the plans so quickly translated into a living, functioning centre where clinicians, researchers and, most importantly, patients can find their needs met. Every detail seems to have been considered, and I love how the design and the quality of light creates a relaxed, unintimidating and comfortable space where people with these conditions would like to spend time.”
J.K. Rowling


unique clinical research facility
In 2012, we returned to the Little France site where ten years earlier, we had completed the new Edinburgh Royal Infirmary – our first major healthcare project of the modern Keppie era – and created the approved Bio-Quarter Masterplan on the adjacent site. The new hospital had been established in the on the tri-partite basis of care, education and research.
The new Anne Rowling Regenerative Neurology Clinic (ARRNC) is a unique clinical research facility, dedicated to the needs of patients with multiple sclerosis and other similar degenerative neurological conditions. The inception of the project followed a sizeable donation from the author JK Rowling, for a facility to be built in memory of her mum, Anne.
Designed to provide a link between the existing University of Edinburgh research laboratories and clinical imaging facilities and the patients that use Royal Edinburgh Infirmary’s Little France campus, the ARRNC provides high quality facilities for clinicians, researchers and patients alike, to further the research into degenerative neurological conditions.
The building is a simple, beautiful single-storey structure of some 450 sqm. It’s brief was to provide a suite of consultation and examination rooms, along with patient-orientated relaxation and interaction areas around a central atrium, allowing the building to be flooded with natural daylight throughout. Our aspiration was to contrast the necessarily active ground level of a modern acute hospital with a relaxed, positive and protective environment for patients. Within the small building footprint, we imagined a modern and flexible environment for those clinicians and researchers who spend their time there.
“The flexibility and creativity of the Keppie team have helped immeasurably in creating a sensitive and well-considered design for the new clinic. In particular, their responsiveness and attention to detail have been major assets in meeting our budget and timeline.”
Professor Siddharthan Chandran, MacDonald Professor of Neurology
Head, Division of Clinical Neurosciences Director, Centre for Clinical Brain Sciences and Euan MacDonald Centre
Although compact and sited in the foreground of the Chancellor’s Building – the teaching part of the hospital also designed by Keppie – the softening of the edges of the structure through sensitive and careful landscaping was also a vital component of our initial design ideas.
The geometry of the external landscape reflects the internal geometry of the NRIE building with trims picking up the internal organised layout. High quality mixed sett paving provides a visual link from the drop off point on Road 3A to the main entrance and from the main Royal Infirmary building at the east.
The paving wraps around the east and west of the NRNRIE facades to direct pedestrians from the southern drop off area on Access Road 1. Soft landscaping forms an edge to the courtyard whilst deterring pedestrians from loitering along the edge of the University building.
The building has been universally successful from all perspectives of those who visit, use or work in it. In 2019, Keppie were commissioned to undertake feasibility studies into extending the building, such has been the demand for the vital and increasingly important services it provides.
