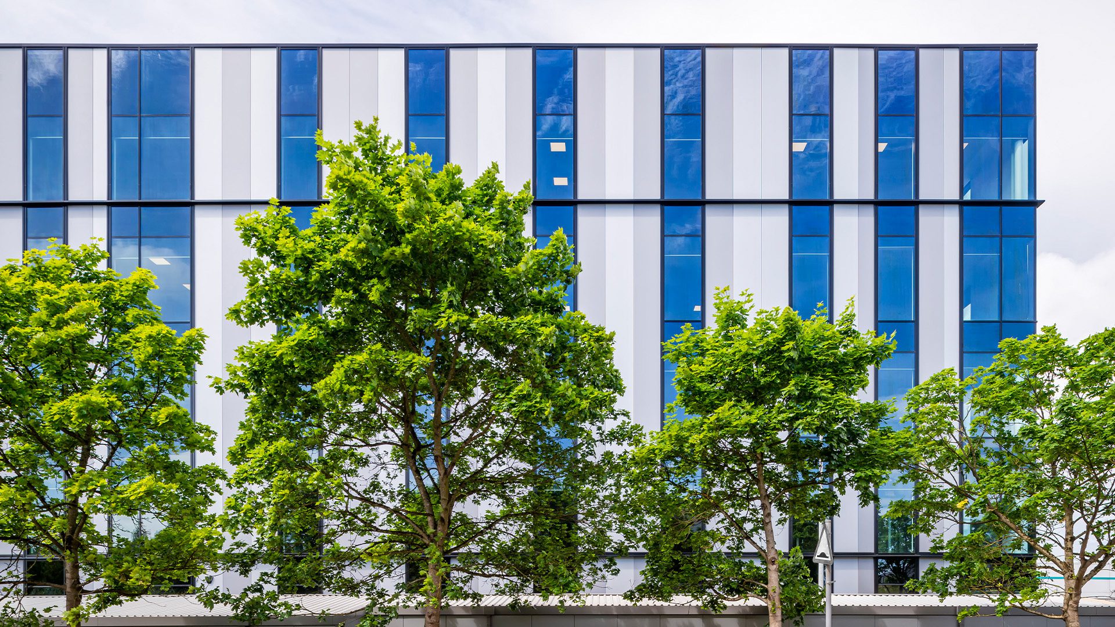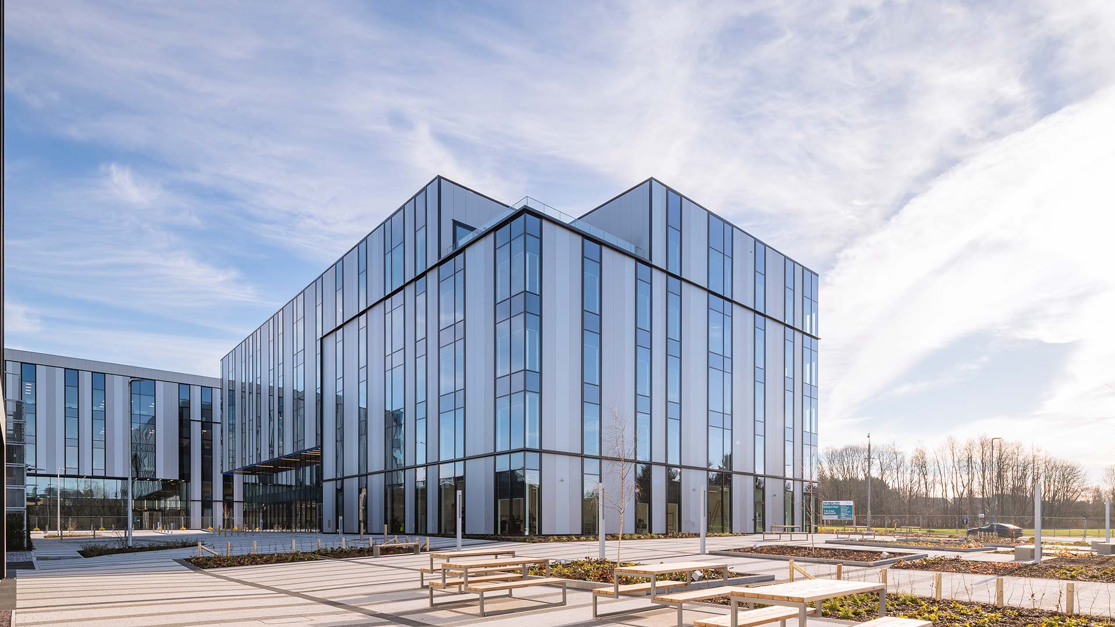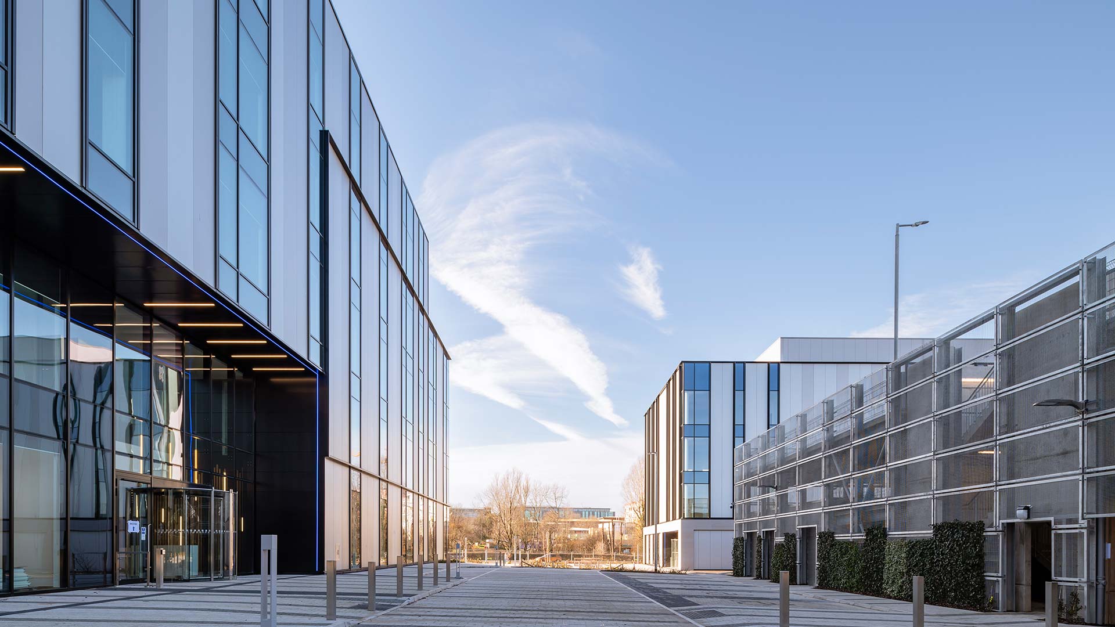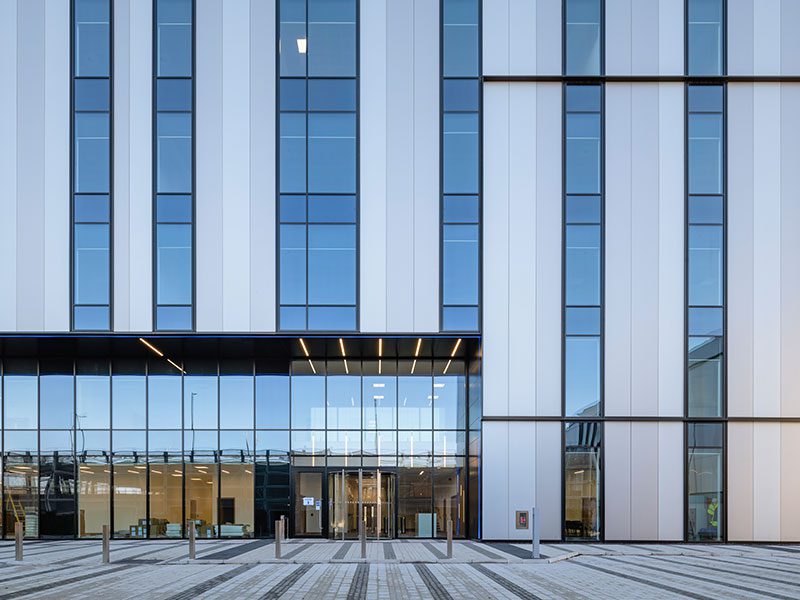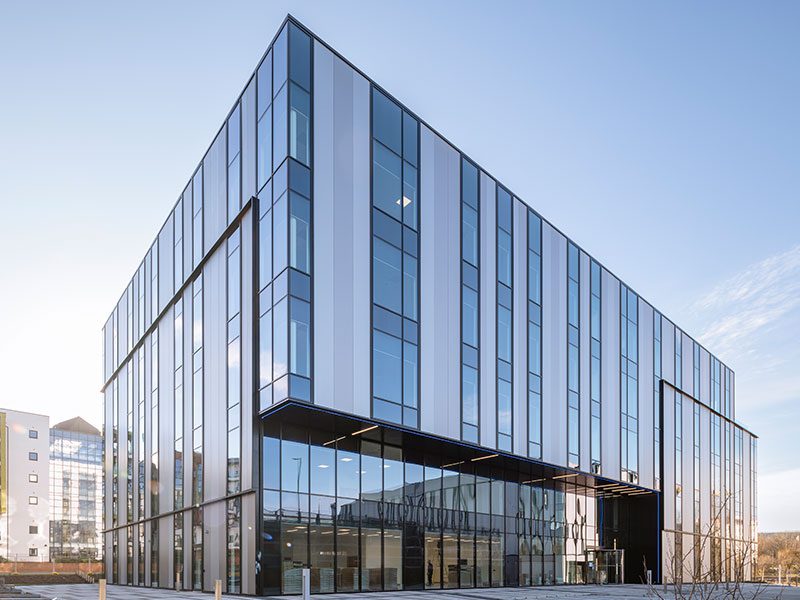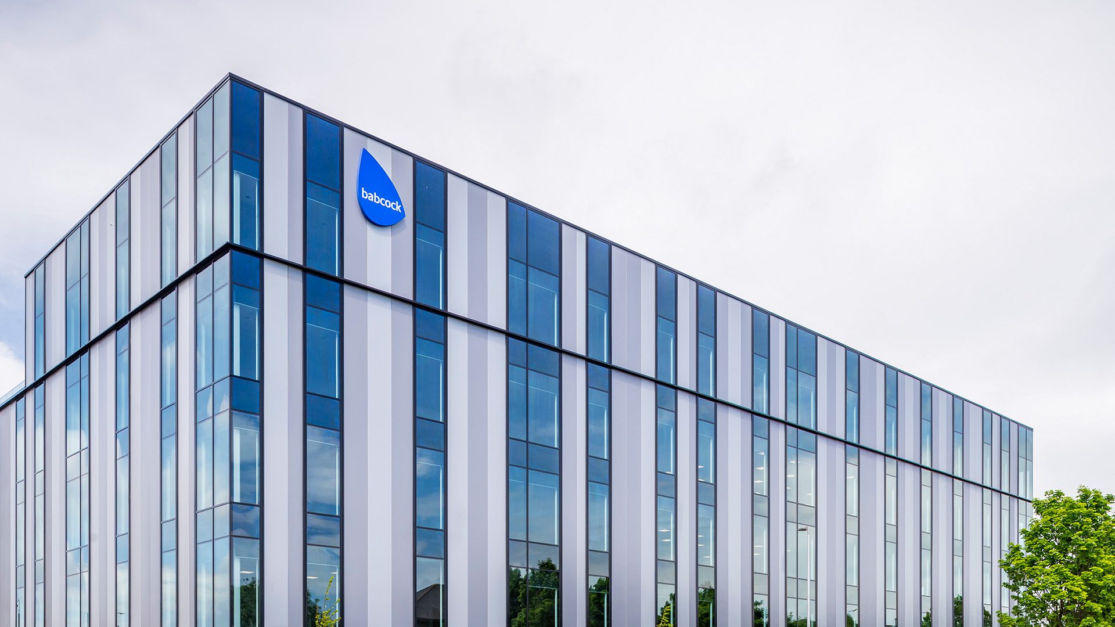Client
Abstract / Babcock
Contact
Rodney Ackland Group Property Director Babcock
Dates
2015-ongoing
Value
Confidential
Area
100000 sqm
Status
Completed
“During the period in which we have been involved with the Keppie Design team we have found them to be wholly supportive but never afraid to challenge at every stage of the design process. The engagement has therefore, in our view, been a key and significantly positive aspect of the design development for our new buildings.”
Rodney Ackland, Group Property Manager, Babcock International Group


Creating the Nextgen of Babcock Buildings :Henley
Keppie were appointed in 2015 to create the next generation of workplace buildings throughout the UK for the Marine, Aviation and Nuclear divisions of Babcock International .New Projects have been designed for sites in Rosyth, Devonport and Bristol as well various feasibility studies for the group in other UK and Overseas locations. Working as lead designer Keppie developed a modern flexible office concept which can be adapted to suit a variety of site locations.
The concept known as the “Henley Model” comprises in most cases a footprint area of around 2000m2 and is served by a central core and extends to either 3,4 or 5 storeys. The BREEAM ‘Excellent’ rated buildings are generally clad with a combination of curtain walling and vertical composite cladding to suit the marine environment with the proportion of glazing arrangement based on the solar orientation of each building location.
Each Office is well equipped with a flexible ‘Town Hall’ space, Staff Restaurant, Gym and Roof Terrace as well as spacious flexible column free floorspace. This flexible space allows a variety of space planning and fit-out options to suit to varying sizes of project teams required for each long term contract.
The building entrance for all projects is pronounced by a recessed cantilevered curtain walling and a modest double height reception area with break-out visitor team meeting spaces. All plant space is discreetly designed in elegant pavilions together with a generous motorcycle and bicycle parking provision. Visitor parking has an upgraded public realm shared surface and general parking is screened to rear of building or located in a landscape fronted car park deck solution.
At Henley Bristol additional facilities are incorporated into the design of the 3 building campus with a café’,restaurant, and convenience store offering amenity to Babcock staff, users of the business park as well as students attending the nearby University of the West of England Campus.
As the real estate upgrading continues throughout Babcock Group Property Keppie have been employed to develop further concepts for the company including a staff training academy and an integrated logistics hub to support the increased staff and project contracts. Keppie are currently engaged on 11 Babcock building Projects.
