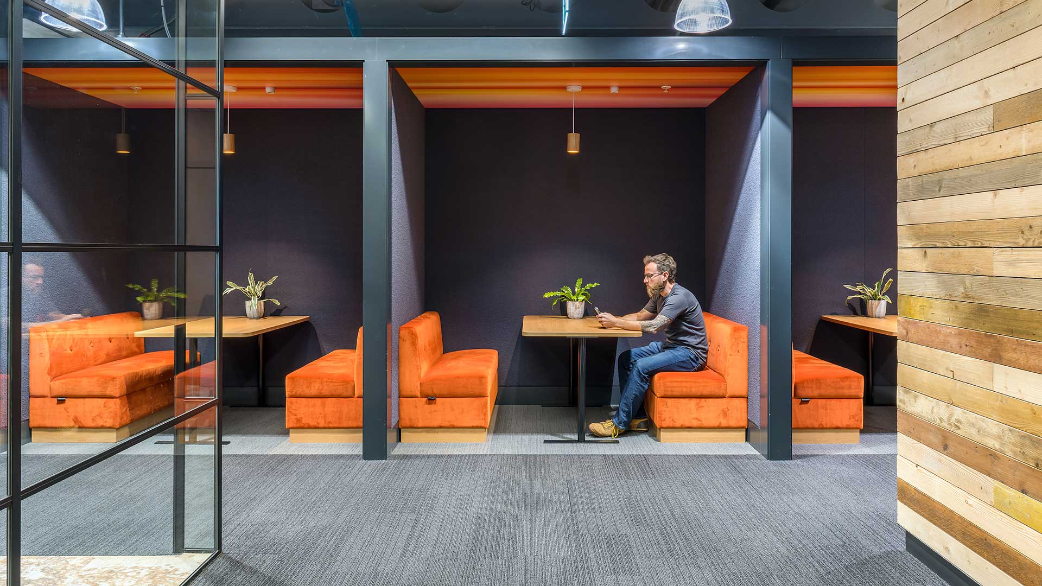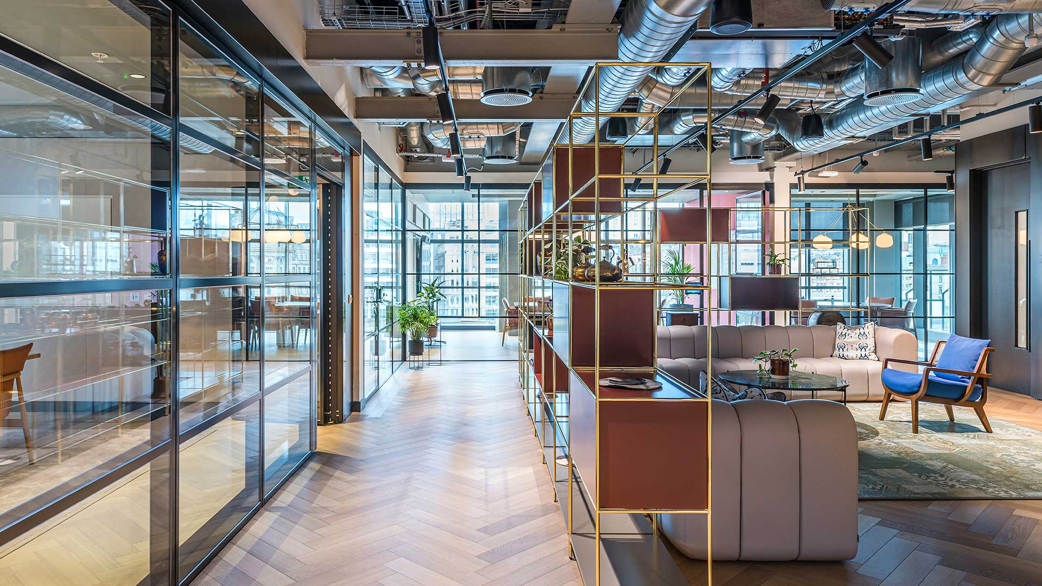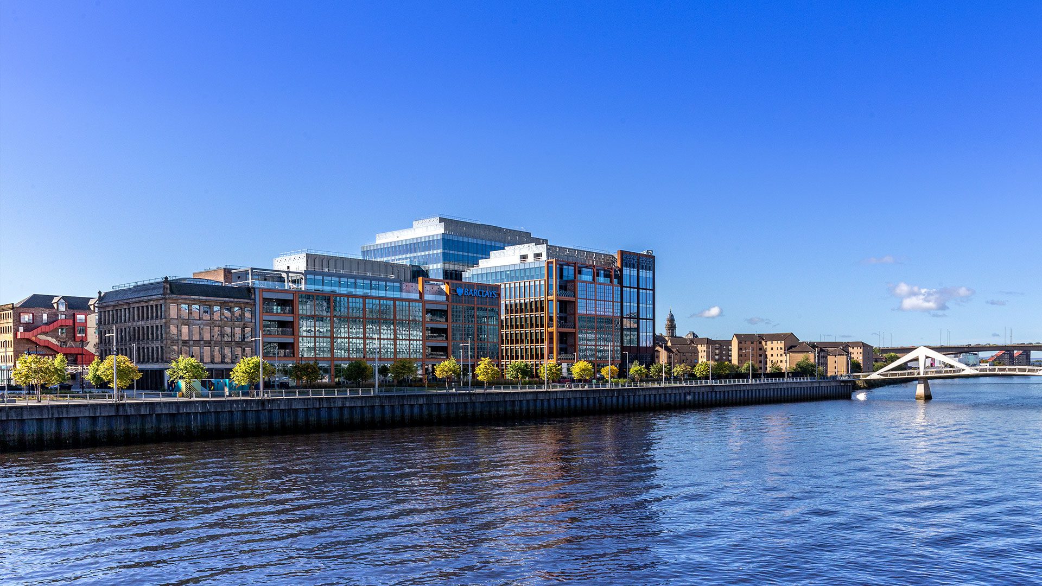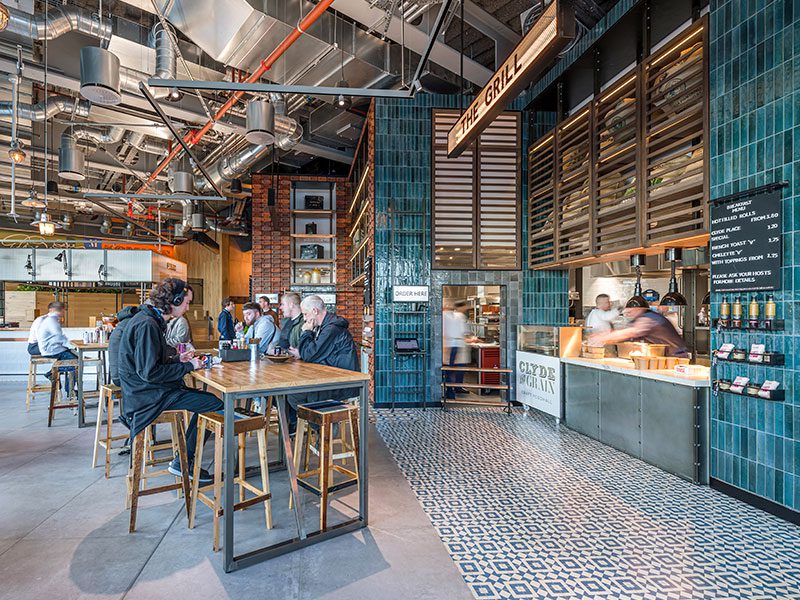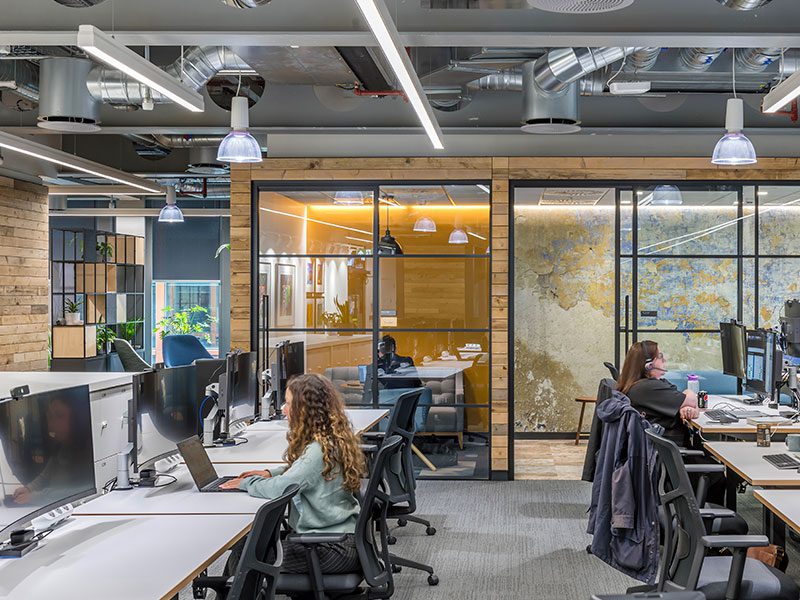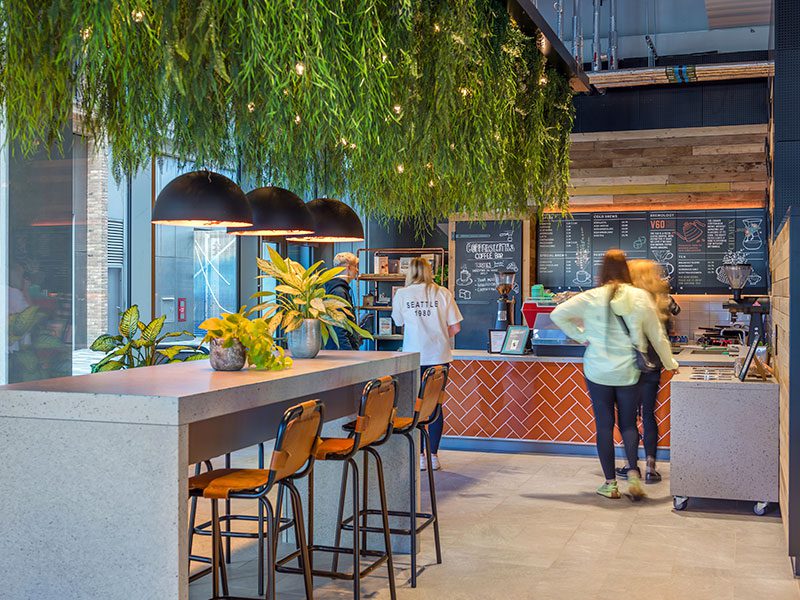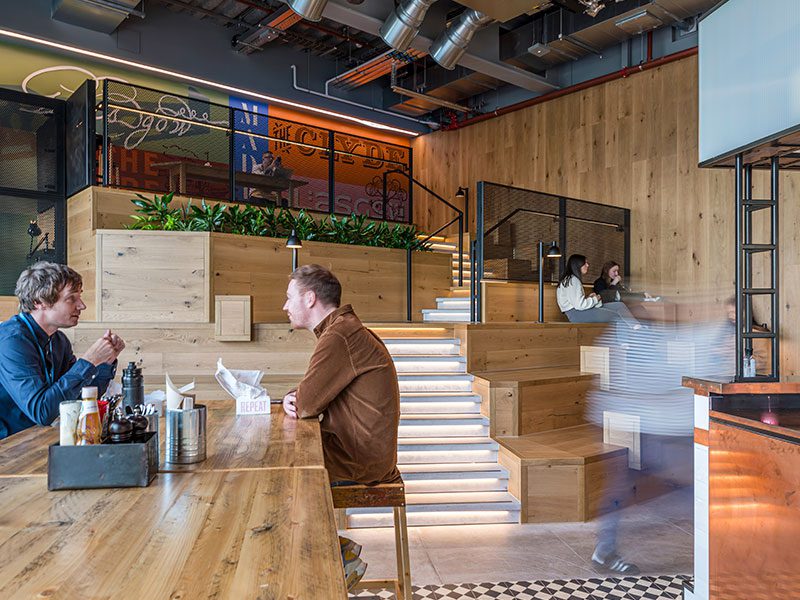Client
Barclays / Gensler New York
Dates
2022
Value
Confidential
Area
37160 sqm


Workplace Innovation on the Banks of the Clyde
As Gensler’s collaborative design partner, Keppie was selected as interior architect for the purpose-built Barclays headquarters on the River Clyde. Through developing the interior concepts by Gensler, our role was to deliver a state-of-the-art curated workplace blending new technology with extensive amenities and staff support features for over 3,500 employees across 22 floors. We worked closely with the client’s team to carefully develop new and progressive workspace solutions. The global pandemic added an additional dimension to the project evolution, taking cognisance of staff expectations towards innovative and agile workplace solutions with a shift towards hybrid working.
The building has achieved an EPC ‘A’ and BREEAM ‘Excellent’ Rating. We carefully considered all materials used in the construction of the envelope, core, and fit-out for their green credentials, recycled content, and low energy features.
All buildings sit within a city block bounded by West Street, Tradeston Street, Clyde Place and Kingston Street. These key routes into the city will be activated by increased population brought to the site, which will be supported by the provision of mixed-use amenity spaces along with extensive landscaping and public open space. The interior solution links three large-scale office buildings around a central courtyard and avenue, and incorporates the latest evolving trends/influences around the workplace environment.
Interior Design Concept
The aesthetic design of the internal spaces takes cues from the dramatic city centre location. Impressive vistas towards the River Clyde, surrounding industrial buildings, and the retention of Clyde Place House. Each Vista influenced the choice of materials, finishes and furnishings to generate a unique design narrative for key spaces in each of the three buildings. This is set against a unifying palate of materials used across each building.
- Building 1: Changing Landscapes – Nature | Rustic | River. Imitating the hardiness of the Scottish landscape and addressing the natural connection to the River Clyde.
- Building 2: Industrious City – The Engine | Shipyards | Reflections. Playing on the industrious past of Glasgow while celebrating growth to the South side of the city.
- Building 3: Creatives – Local | Sophisticated | Architecture. Creating an ambiance reflecting the authentic culture and ingenuity of Glasgow and utilizing the historic link of Clyde Place House.
Transformational
The existing façade of Clyde Place House has been retained and refurbished. Internal floors have been stripped back to the joists, and a large rooflight introduced to create a dramatic semi-external space. A direct link to the Street in building 3, and the introduction of storage units and a stage at the far end, make this a spectacular gathering space for functions and events.
We designed each workplace floorplate to adapt to changing conditions while minimising any impact on the building fabric, services, and structure. The hybrid working model works around evolving employee amenity solutions which have an enhanced specification for increased automation and a reduction to physical contact. All while working in synergy with the original design concept.
The Client placed the importance of achieving a WELL Gold standard. They understand the contribution this makes to staff health and wellbeing. Providing amenity spaces enhances user experience within the workplace, encourages staff retention and attracts the best in the industry.
Facilities & Community Engagement
A variety of zones distributed across all three buildings encourage staff interaction and creativity. In addition to general workspace collaboration zones, each building contains a unique large scale space tailored to presentation, leisure, and entertainment activities. Further staff interaction is encouraged by placing a bespoke Home Kitchen on each floorplate. Staff health and wellbeing is further addressed with the provision of a gym overlooking the Clyde, hair and beauty suite, and quiet contemplation rooms. There are a number of restaurants and cafes are distributed across all three buildings, offering a diverse range of food & beverages in partnership with local vendors to encourage small business growth.
Further community engagement is encouraged by providing public facing areas. These include dedicated exhibition and presentation spaces, a pop-up store for local artisans to display and sell their merchandise, and a street containing flexible retail units. Building 3 strategically positions a bike store at its ground floor for cycling merchandise and bicycle repairs.
The development is part of a wider masterplan of a unique river front quayside park. This includes the pedestrianisation of Tradeston Street and the creation of a new social street linking West Street and Tradeston Street. The ground floor level amenity spaces provide activity to the new pedestrianised area and create an active background to ensure that activity extends beyond office hours.
