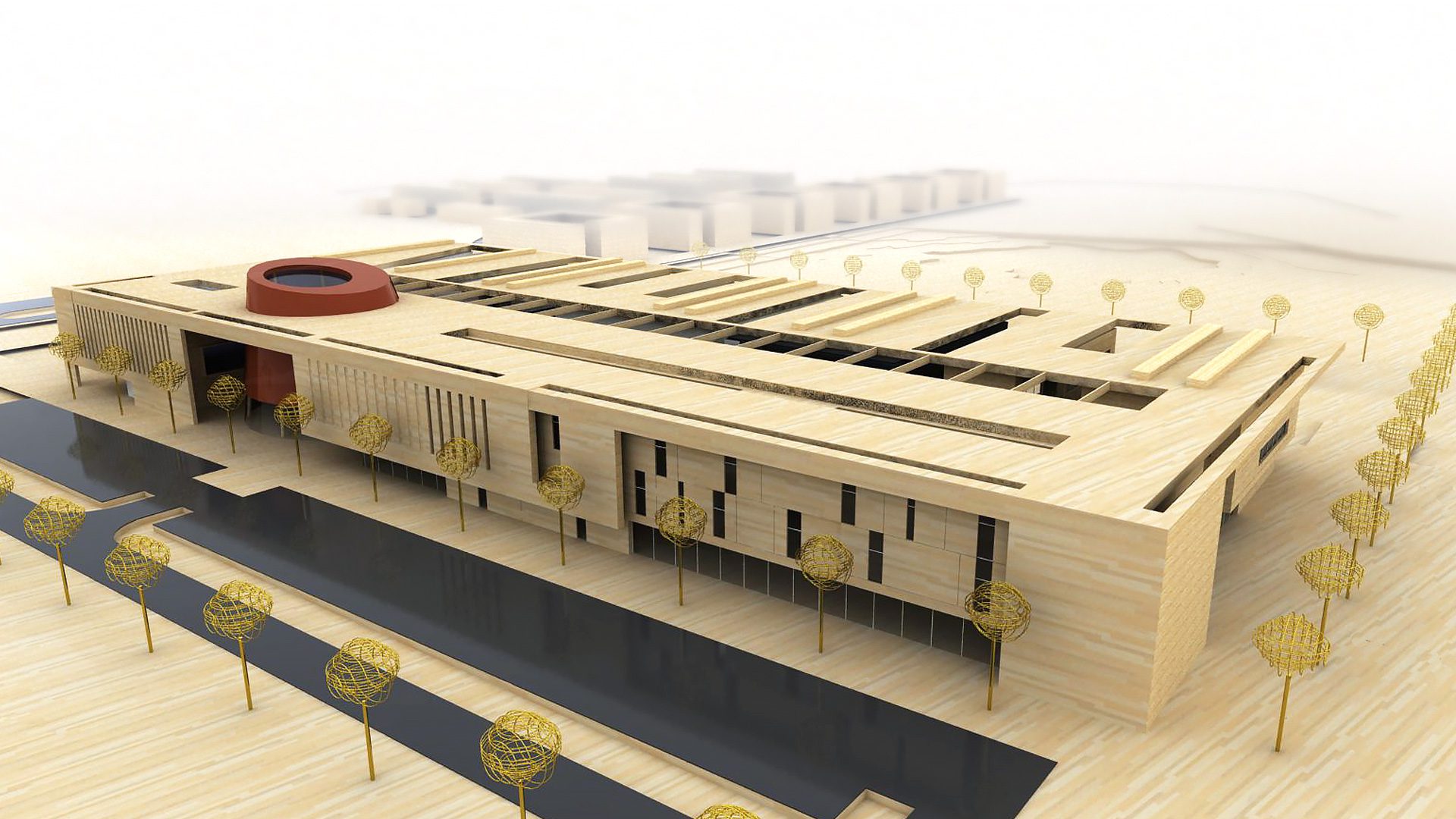Client
School of Planning & Architecture, Bhopal
Dates
2009
Value
Confidential
Area
800 sqm
Team


integrated teaching campus for school of planning and architecture
As part of its programme for developing teaching facilities and continuing the quality education delivered at its town centre site in Bhopal, the School of Planning and Architecture (SPA) invited parties to submit proposals for the preparation of a masterplan for an integrated teaching campus on a ‘greenfield’ site located near the village of Bhauri.
Bhopal, the capital of Madhya Pradesh is well connected to the other major cities of India. It is the second largest city of Madhya Pradesh. The city has a beautiful setting, situated amidst low hills and lakes. Bhopal is also one of the greenest cities of India. The city has faced one of the worst industrial disasters and since then has attracted much international attention. Also known as the ‘Bhopal disaster’, when the Union Carbide plant leaked deadly methyl isocyanate gas in the night of December 3rd, 1984. Since the disaster, Bhopal has seen numerous protests and campaigns, which have been supported by people from around the world.
The main driver for the masterplan was to provide a high quality, controlled environment for students and staff alike. Defined guidelines for the urban development would ensure that built forms are considered, appropriate in scale and are in harmony with the masterplan concept as a whole. Our proposal promoted a rectilinear geometry that sets an order to the site and enhanced the interaction between built form and the existing natural landscape features.
Access to the site was taken from the point where the site boundary and existing road meet. From here an axial avenue led into the site giving access to the faculty buildings on the right. Continuing on the main access route into the site, the avenue provided access to the residential area. This was split into two further zones, the first being the student housing comprising of 4-storey courtyard plan blocks containing a mix of single, double and triple bedroom accommodation. The staff residential area consisted of a mix of house types which range from 4-storey terrace to 2-storey detached villas.
The quantity and type of residential accommodation was based on guidance notes by All India Council for Technical Education (AICTE). The School of Planning and Architecture faculty buildings presented a frontage along the Western edge of the site and address the main vehicular route. They were designed in a linear arrangement recognising both the learning programme and the existing topographical features of the site and as such allow for future flexibility and expansion zones to the South without compromising the masterplan concept.
The faculty buildings were contained under a single roof structure resulting in external shaded areas between the buildings that would be enhanced by landscaping and would also act as the main social space for the campus, encouraging interaction between students and staff. These spaces could be further enlivened with strategic planning of café and dining areas that spilled out into the open spaces.
Towards the Eastern edge of the site provision was made for a full size football / hockey pitch and a full size cricket field together with indoor changing and sports facilities. At the South of the site and contained within the defined building lines allowance had also been made for a Facilities Management Operations Unit and an Energy Centre
The masterplan was devised to root the geometric configuration of the built form into the landscape. The dramatic arching avenues of trees related to the subtle tiered landscape which conformed to the wider topography. These shapes provided a counterfoil to the rhythm of the buildings and offered enhanced legibility by defining curved routes between faculty buildings and the residential blocks.
A dramatic water feature cuts a swathe through the centre of the campus. This was a decorative feature that served an essential flood alleviation function. During the dry season it would become a tiered garden with overhanging plants and access steps to sunken seating areas. During the rains it will flood to allow water storage. The robust planting and detailing could tolerate this deluge and when the water recedes it will quickly revert to be a sunken garden.
