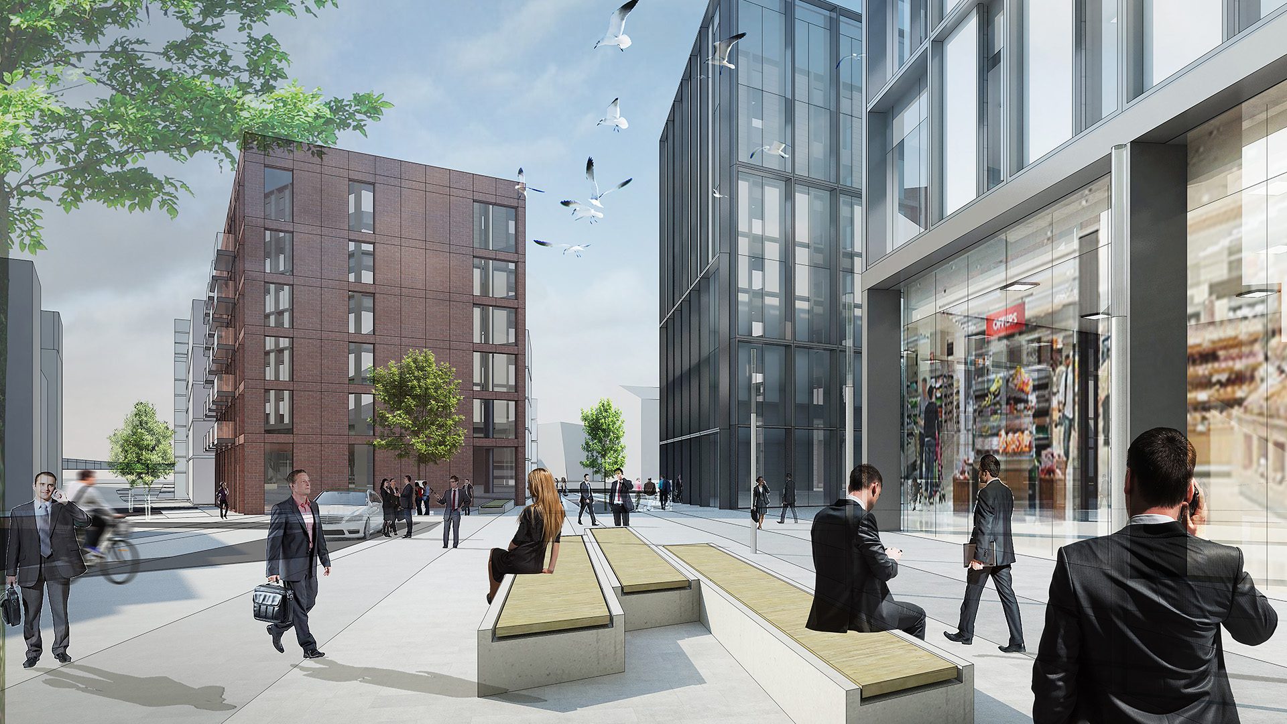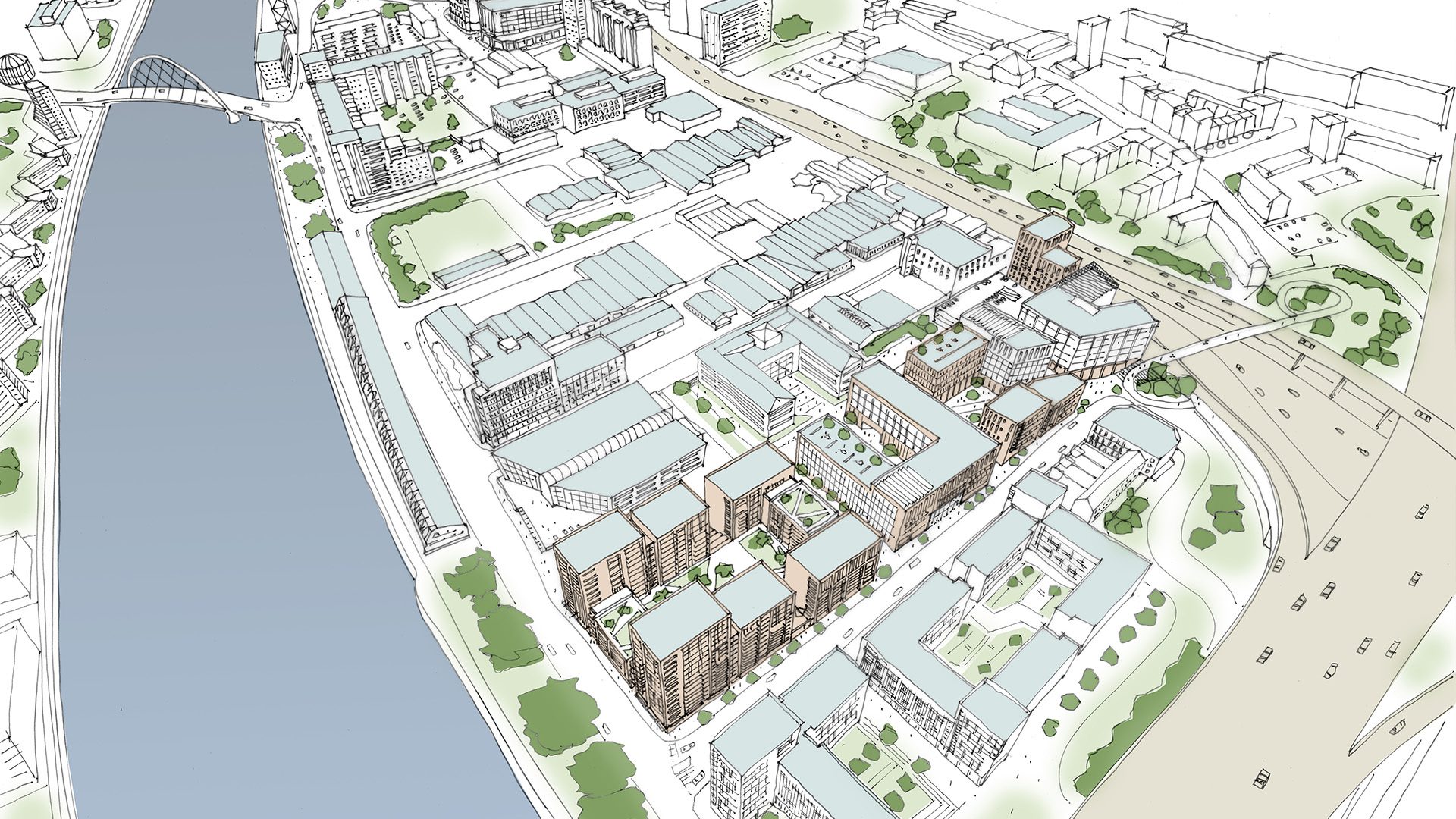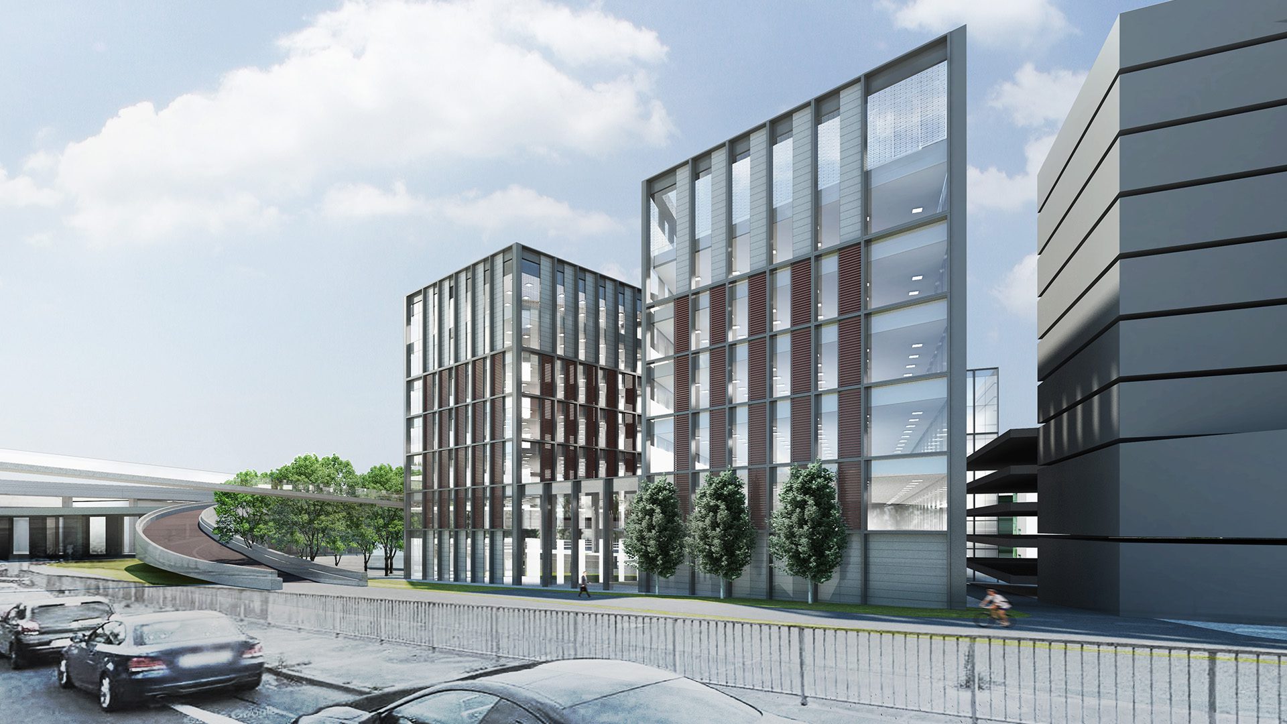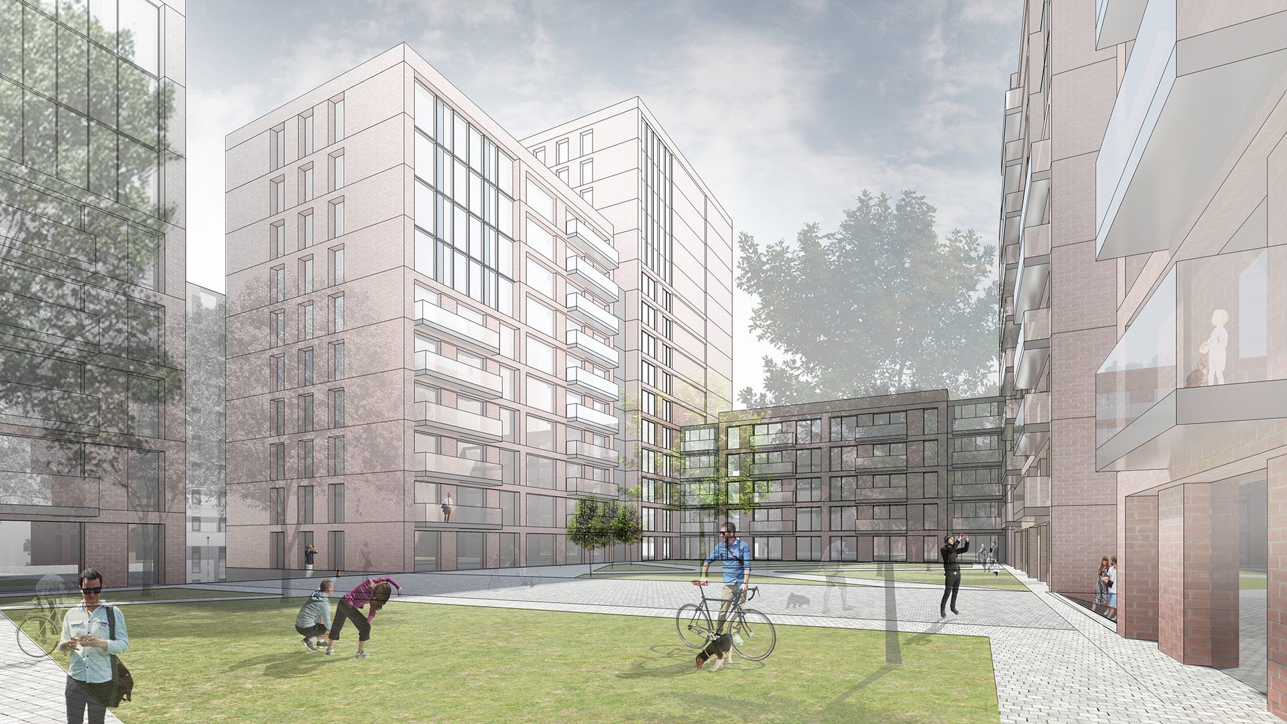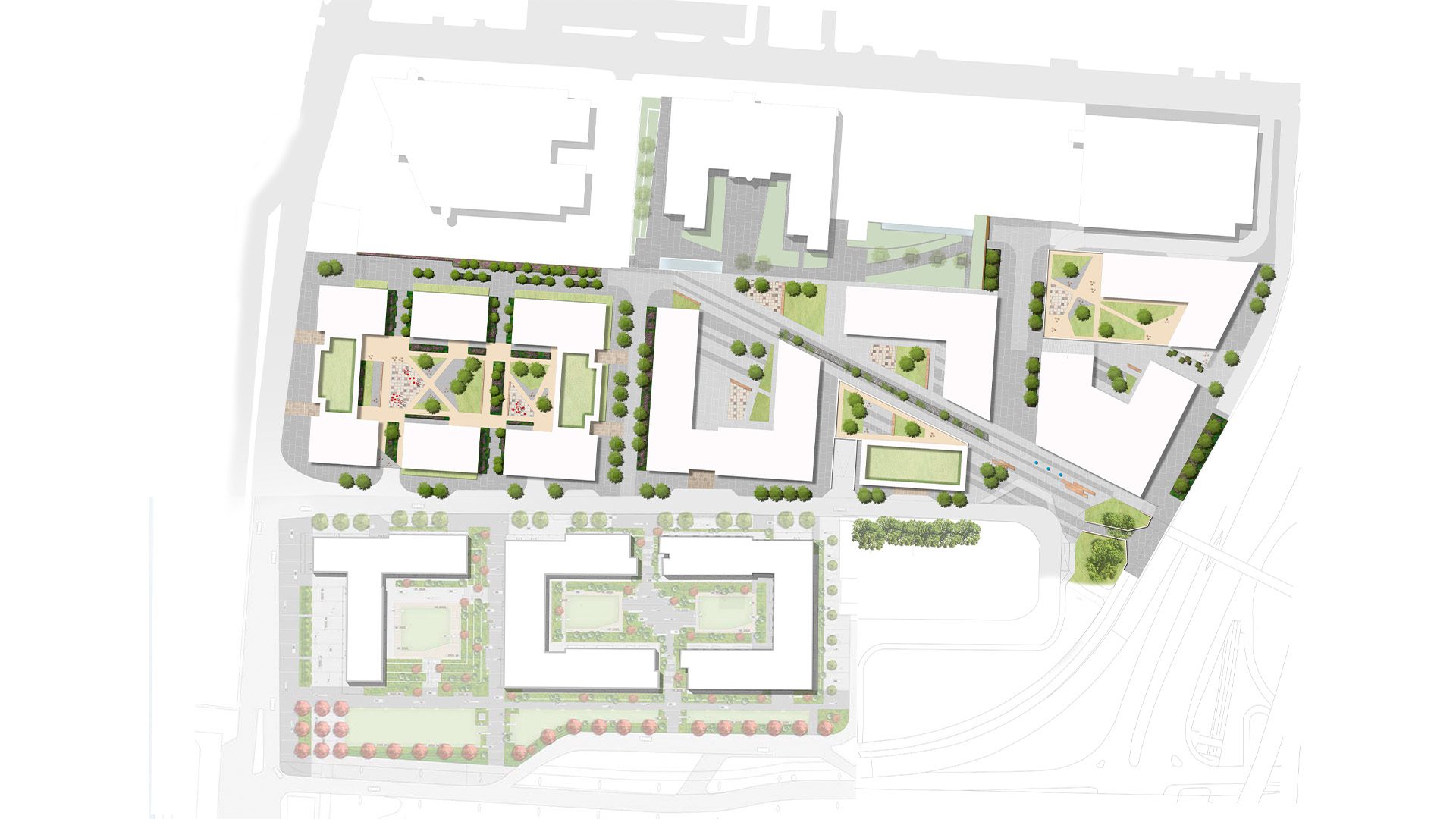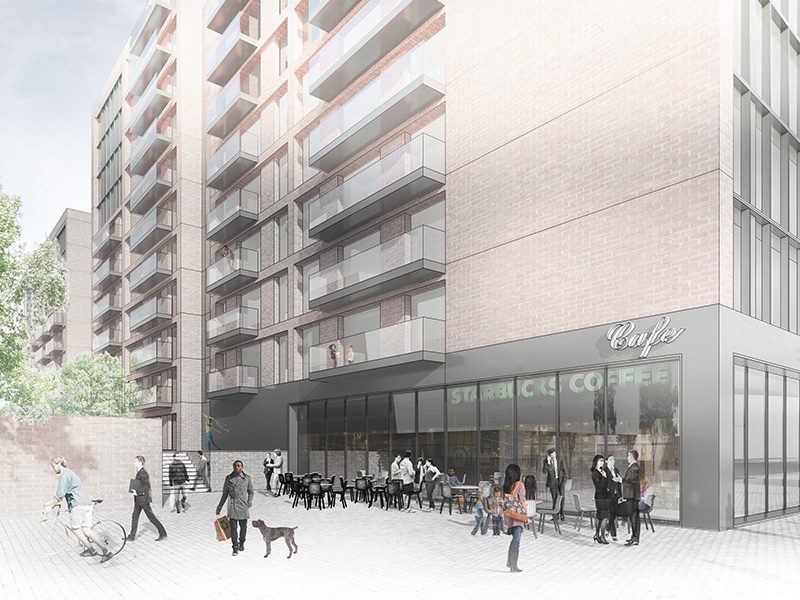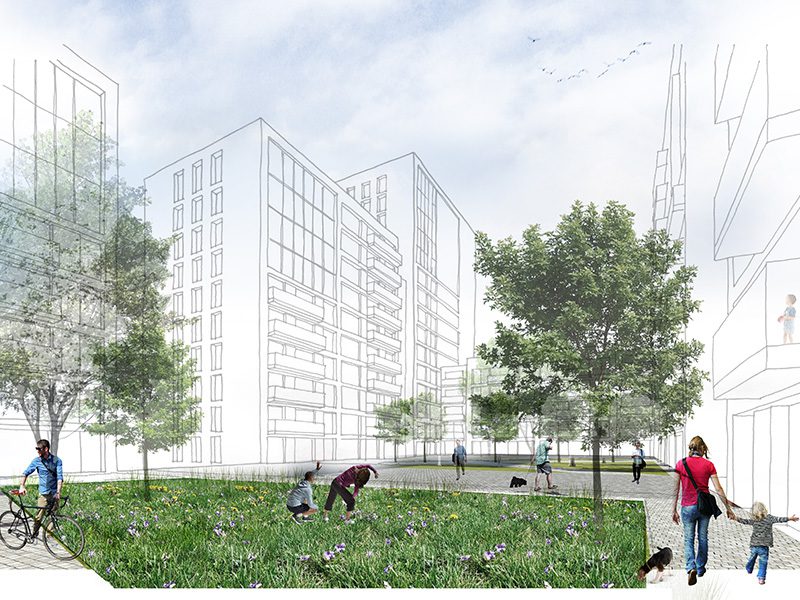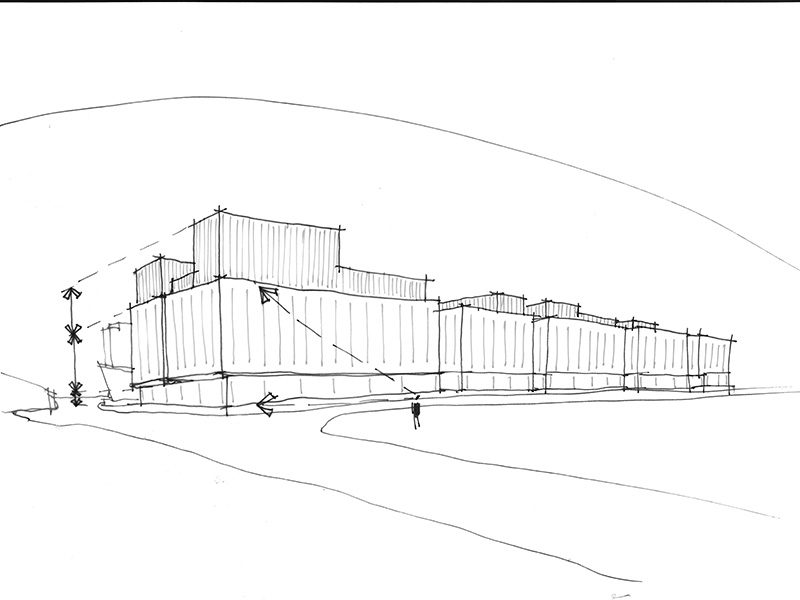Client
XLB Properties Ltd/Harbert Management Corporation USA
Dates
2017
Value
£160m
Area
25000 sqm
Status
In Design


INDUSTRIAL BROWNFIELD WATERFRONT SITE TRANSFORMED INTO NEW MIXED USE VILLAGE
Keppie were appointed by fund manager XLB to prepare a mixed master plan for the Central Quay development located on waterfront site west of Glasgow City Centre. The masterplan comprises of 34,000m2 of office space ,550 residential units, and a 150bed hotel arranged around a highly permeable public realm. As the city centre footprint migrates Westwards beyond the Kingston Bridge toward the SEC and Finnieston, the Central Quay site of the former Daily Record newspaper business is considered as a real opportunity for regeneration consistent with the City’s Waterfront Framework and Improved Urban Design aspiration.
The key design feature of Central Quay is a permeable public realm together with a main car free boulevard linking the River Clyde to the Anderston train station which dissects the 6acre site. Two large 4 storey office pavilions are arranged to the centre of the boulevard with a higher 7 storey gateway office located to the North addressing the highly visible Clydeside Expressway .An 150 Bed hotel is also proposed on the Northern portion of the site with a shared undercroft creating a car free environment above. In the heart of the boulevard a proposed piazza forms a modest central space which is shared with original office building immediately West.
To the South of the development a major residential opportunity is created by the forming of an urban block consisting of 4 buildings ranging in height between 6 and 12 storeys. Whilst originally planned for the mainstream residential apartments the design has been adapted to suit a Build-To-Rent scheme proposed by London developer and PRS Specialist Westrock.
Creating a unique mixed-use development with high quality hard and softscape is a priority therefore careful consideration has been given to car parking and safe pedestrian and cycle movement and accessibility. Car parking is concealed within deck structures and naturally ventilated undercroft zones contained under building footprints,all roads,footpaths and other routes are reserved for pedestrians and cyclists.
As the detailed design of the phases of the development are developed the surrounding industrial architecture will be an important influence to ensure the scale and palette are appropriate. A Planning Permission in Principle was granted in 2018, with a Phase 1 reserved matters consent for 498 BTR units secured in 2019.
