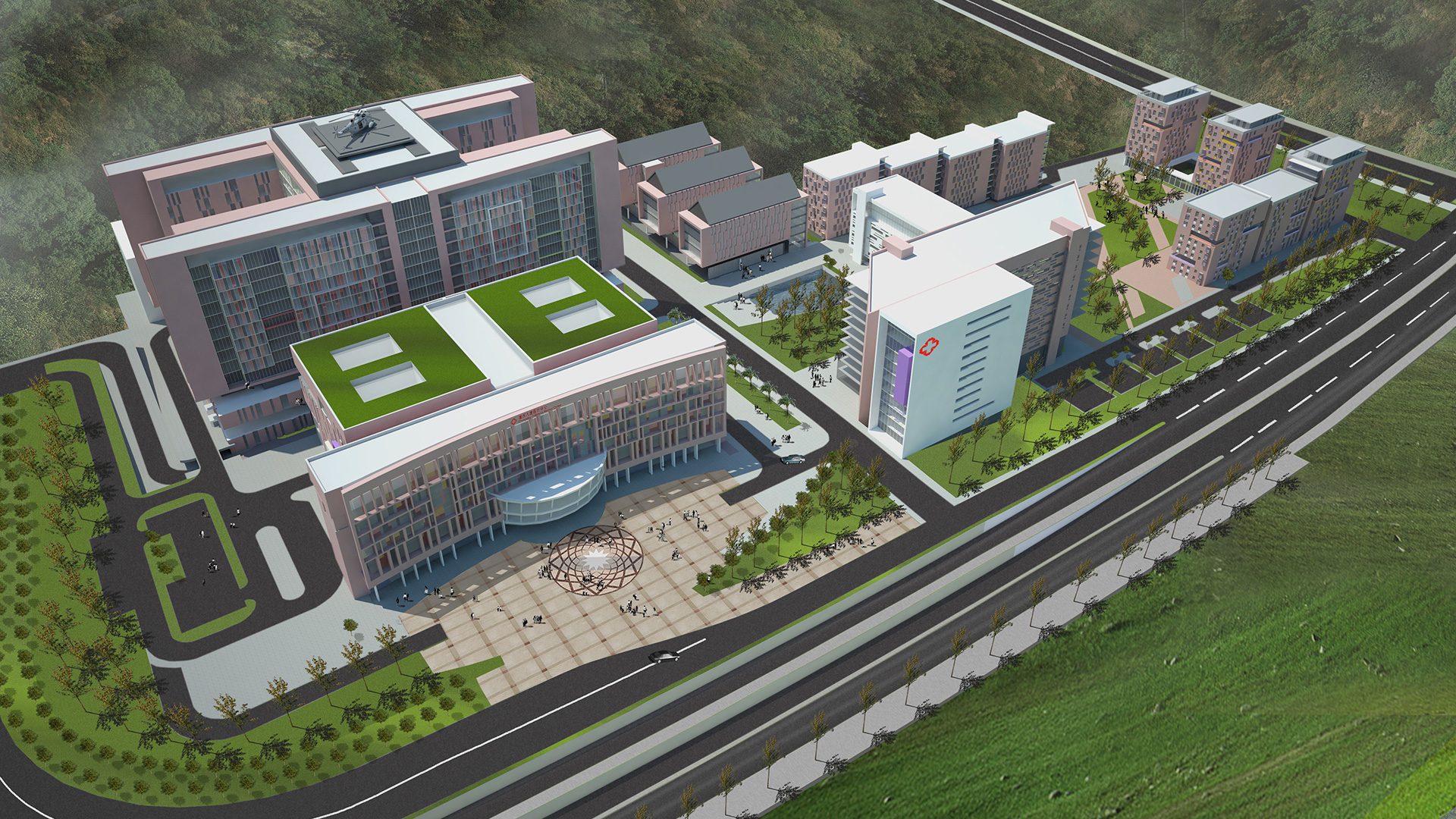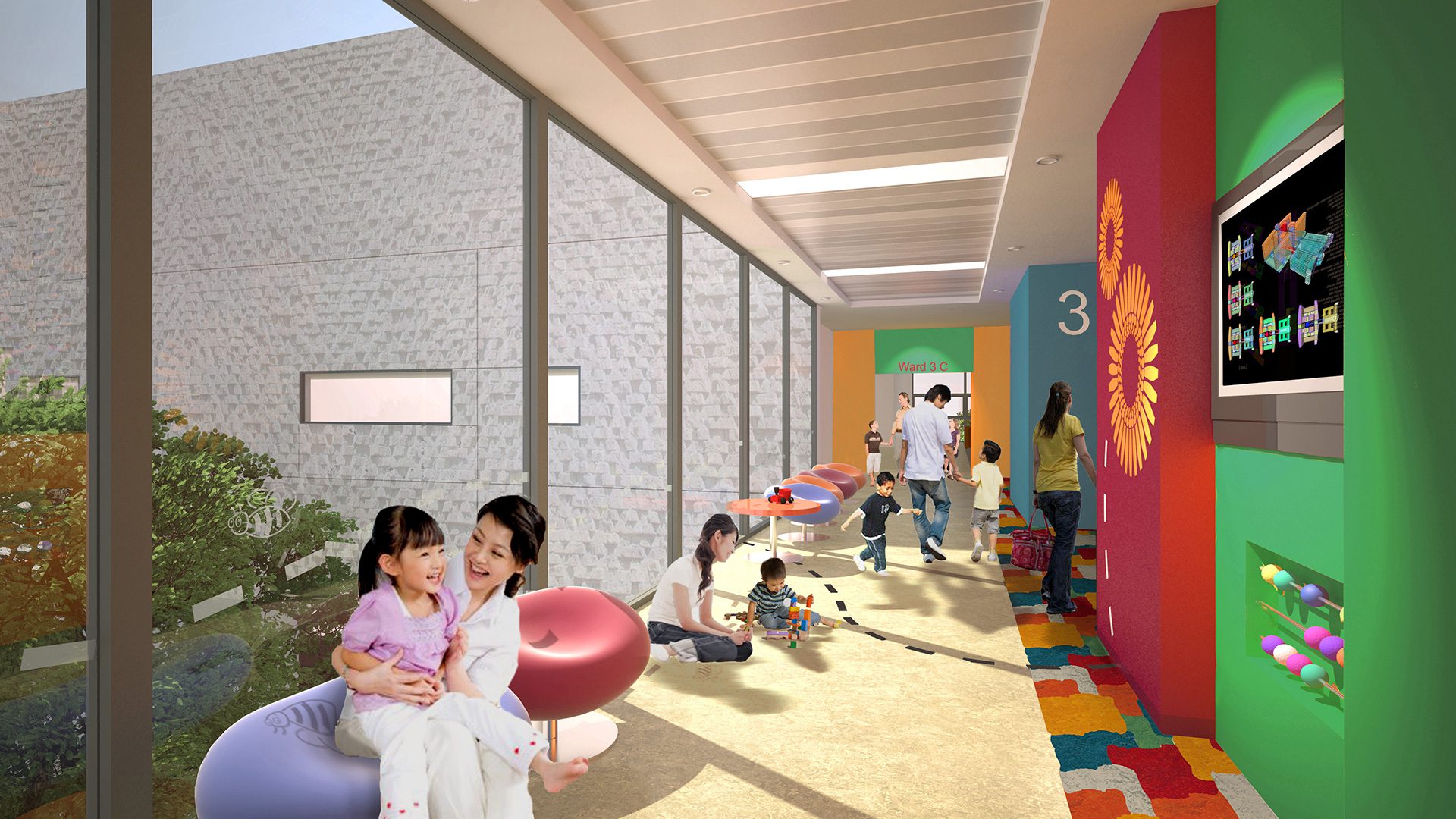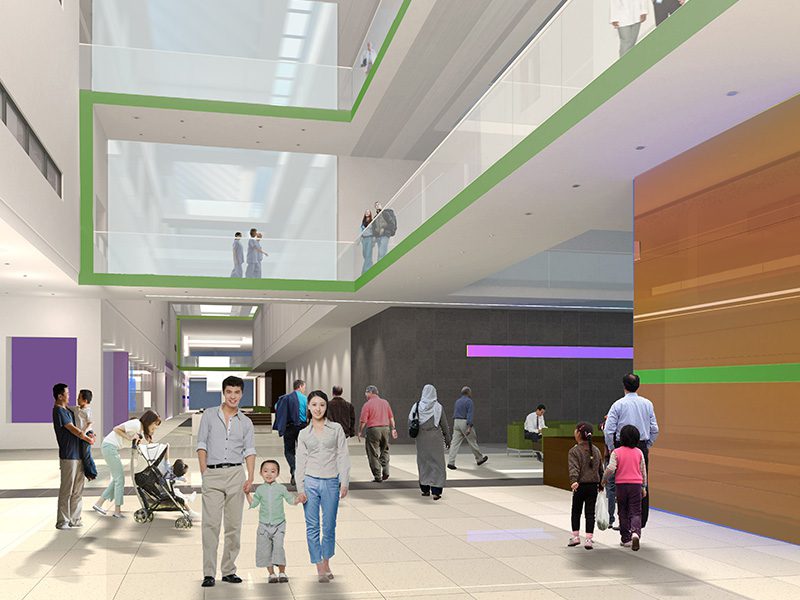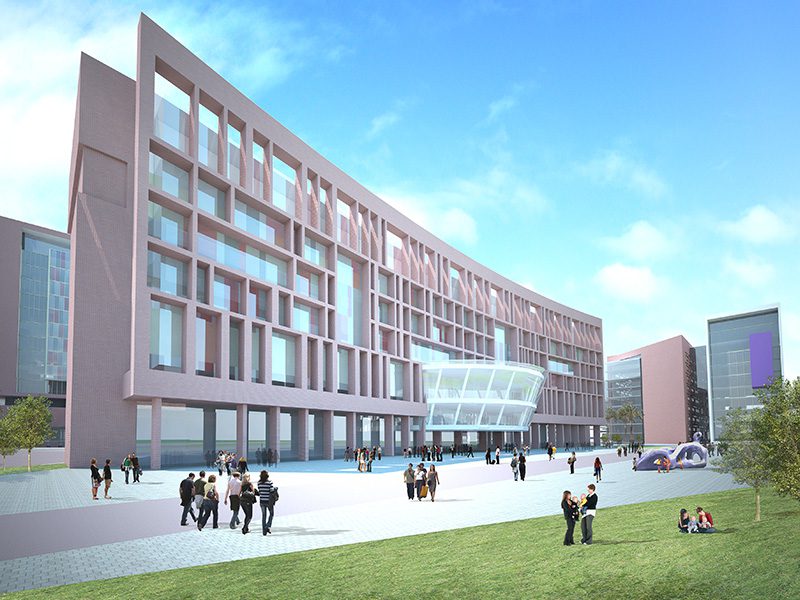Client
Chongqing University Hospital
Dates
2010
Value
£650m
Area
280000 sqm
Status
In Design
Team


An alternative approach
Our involvement in the project began with a bid for the region’s new Woman & Children’s hospital. Impressed by our experience and understanding of healthcare design, we were invited to offer suggestions for an alternative approach to the heavily criticised designs for the new Children’s Medical Centre.
Our design proposed a tower and podium solution where the wards were all stacked vertically around a central open atrium. The atrium was located at the end of a central street which connects the principal entrances to the Outpatient Clinics. The hospital building itself sits on a new campus where world class research and development facilities are also planned. Their symbiotic relationship to the hospital itself is reflected in the prominent position afforded this building.
Our proposals were submitted to the Hospital and their advisors as part of a competitive design tender. Following review and a full presentation to the health board, Keppie were awarded the project in August 2010 with detailed design work scheduled to start almost immediately.



