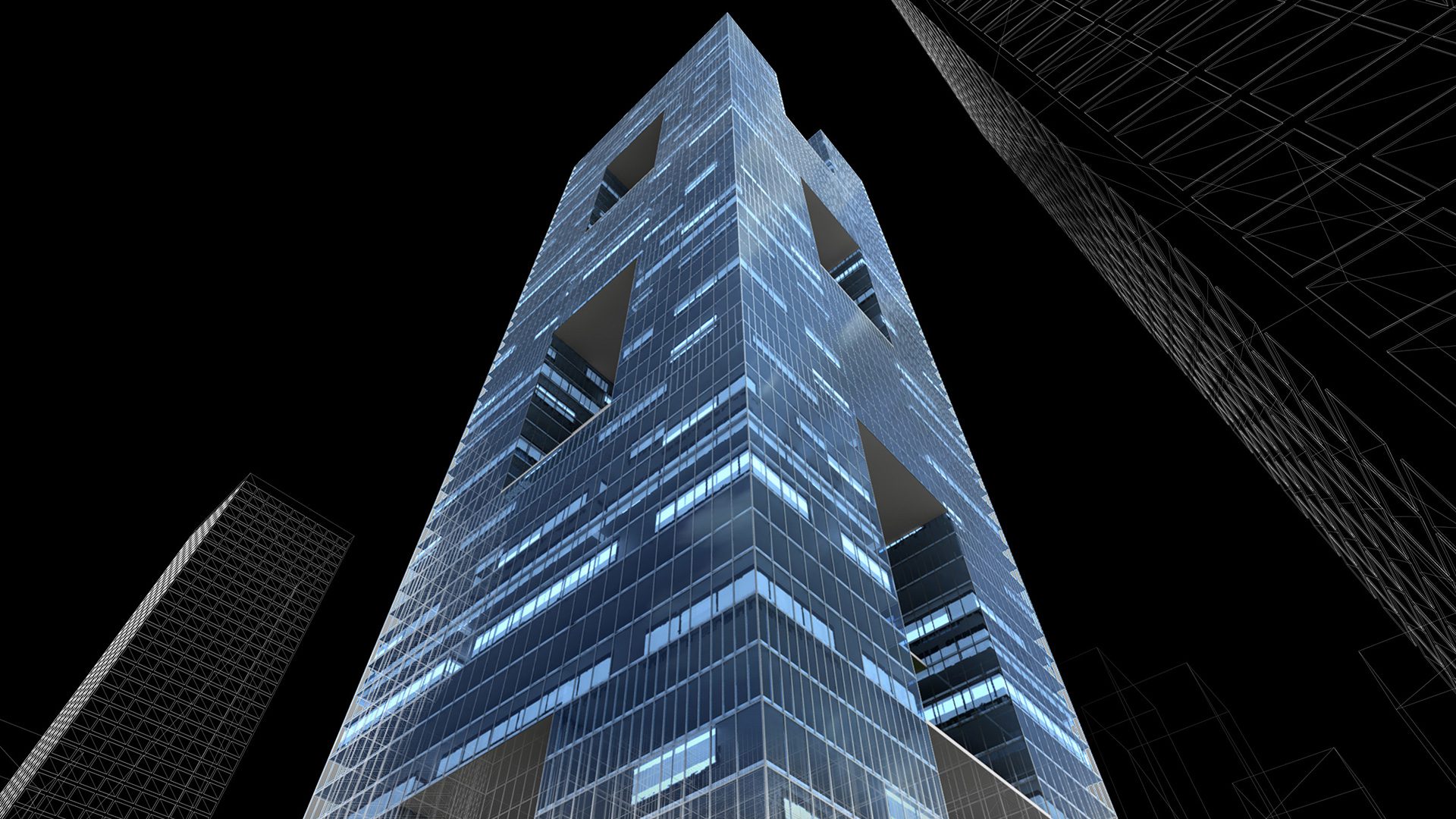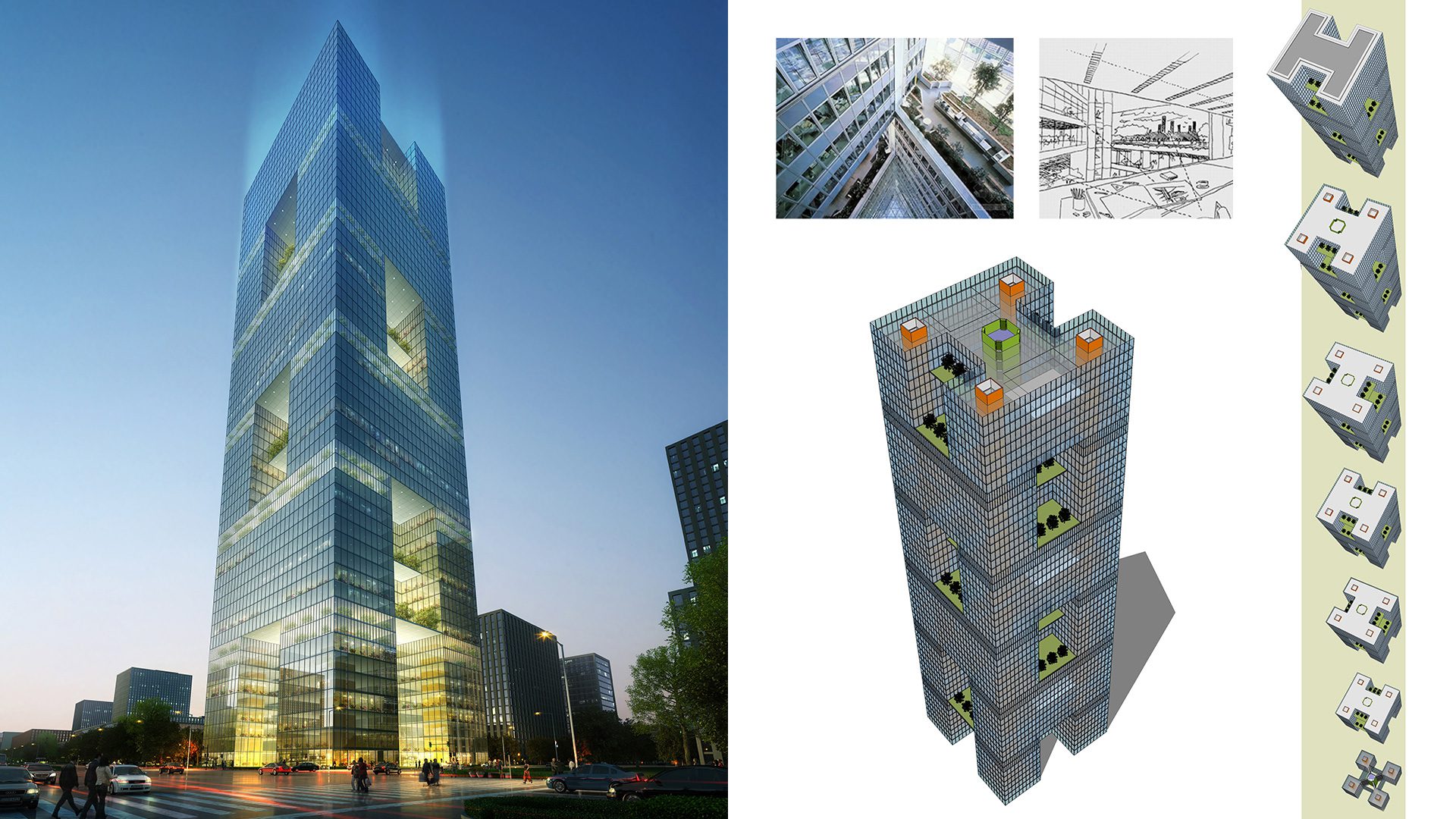Client
Shengdi / China Investment Corporation
Value
Confidential
Area
150000 sqm
Status
In Design
Team


Landmark tower with high quality adaptable floor plates
The brief stipulated 150,000 sqm of floor-space for the company headquarters. The client required a landmark building with high quality, adaptable floor plates and convivial working environment. The height could be up to 65 storeys and inevitably a tall building would be generated with a plan area approaching 60m x 60m. However such a dimension would create very deep plan workspaces, lacking view and daylight.
The solution would be to form a series of atria notched into the outside walls. In this way daylight is admitted deep into the building. No one is further than 10m from an outside wall and all benefit from spectacular views over the city. The atria would be densely planted to produce a series of high level gardens.
The façade consists of an intelligent system of glazed panels, integrated sunblinds and PV cells. Photovoltaics and blinds are located on the southerly elevations with glass faced insulated panels elsewhere. Ventilation is admitted via the planted atria to cool and purify the external air. Social, dining and relaxation spaces sit alongside providing breakout zones close to the workplace.

