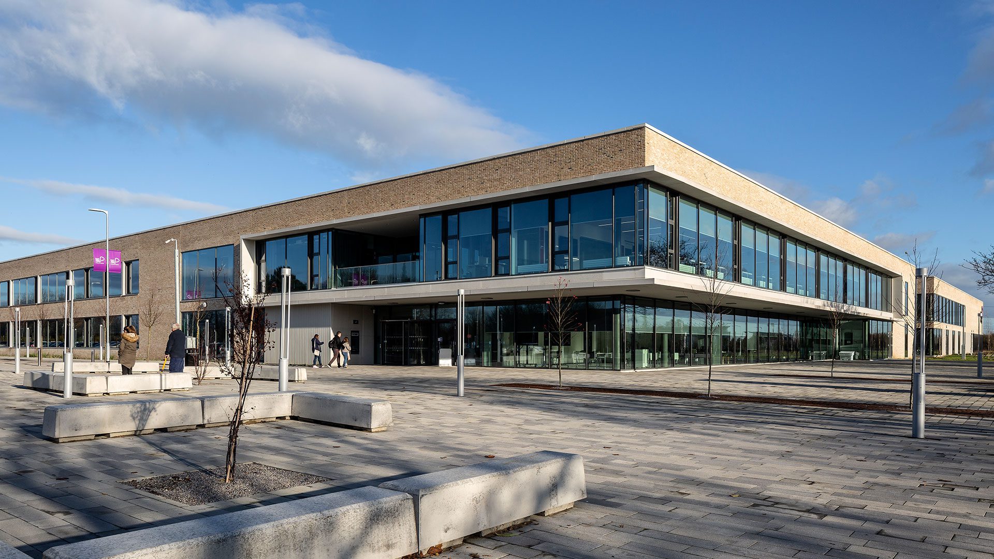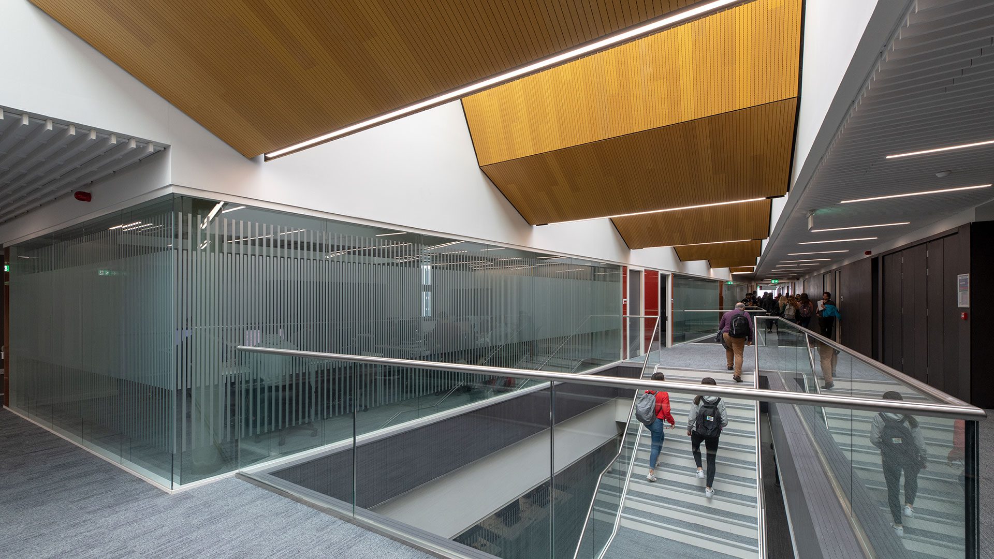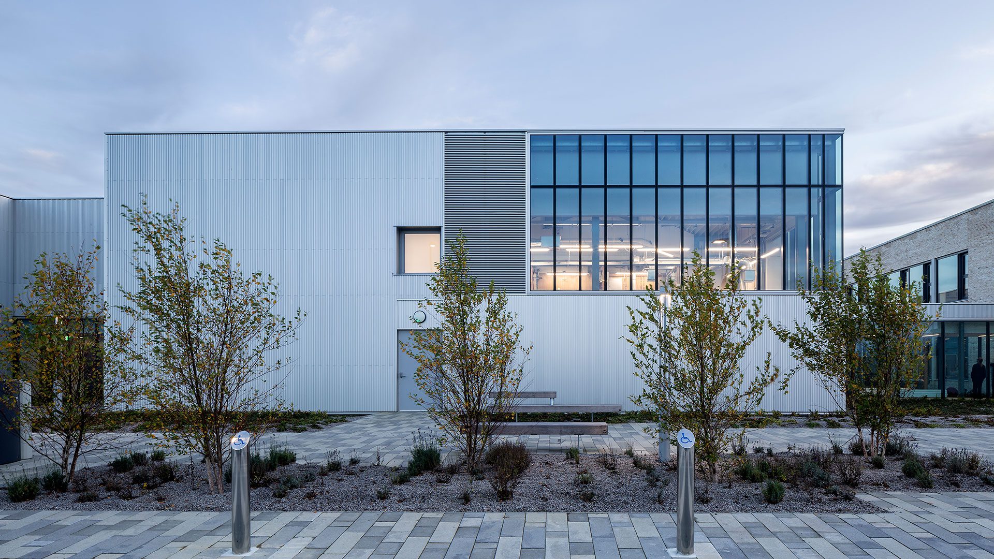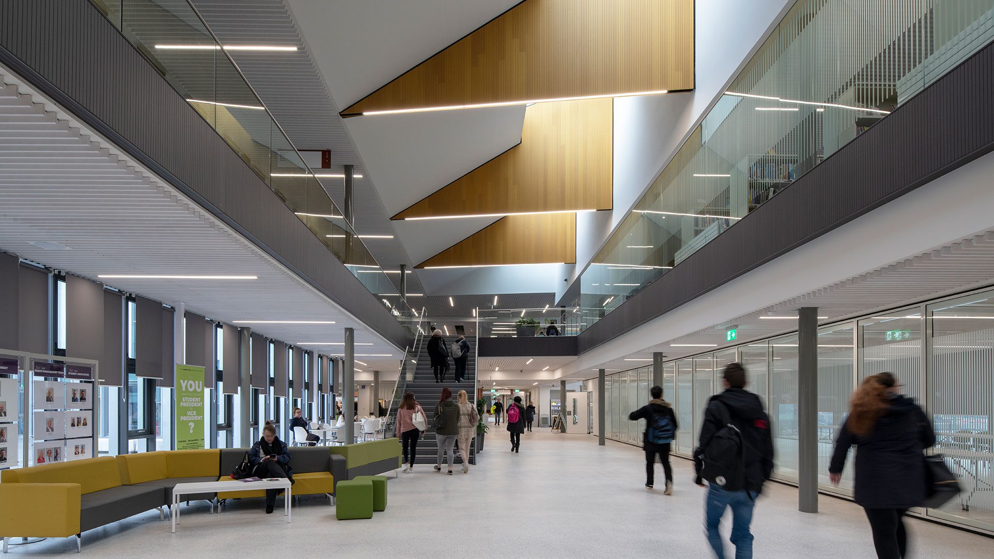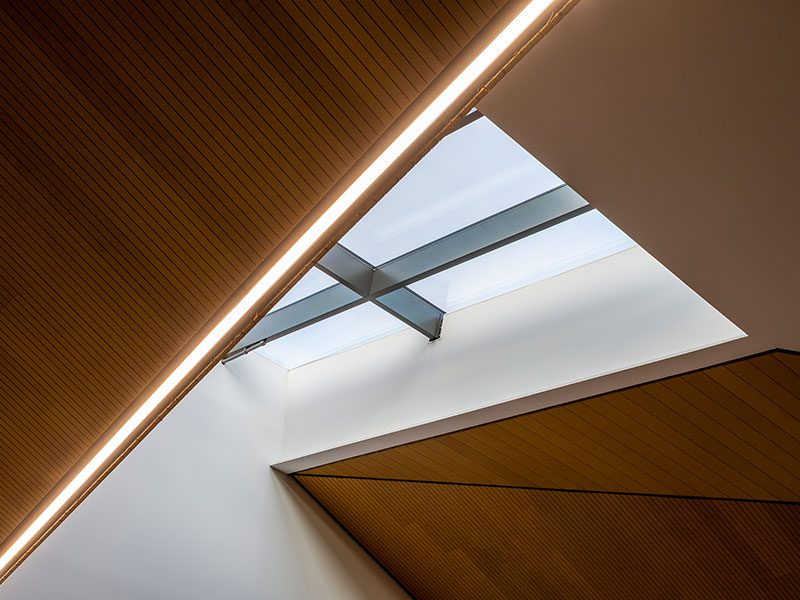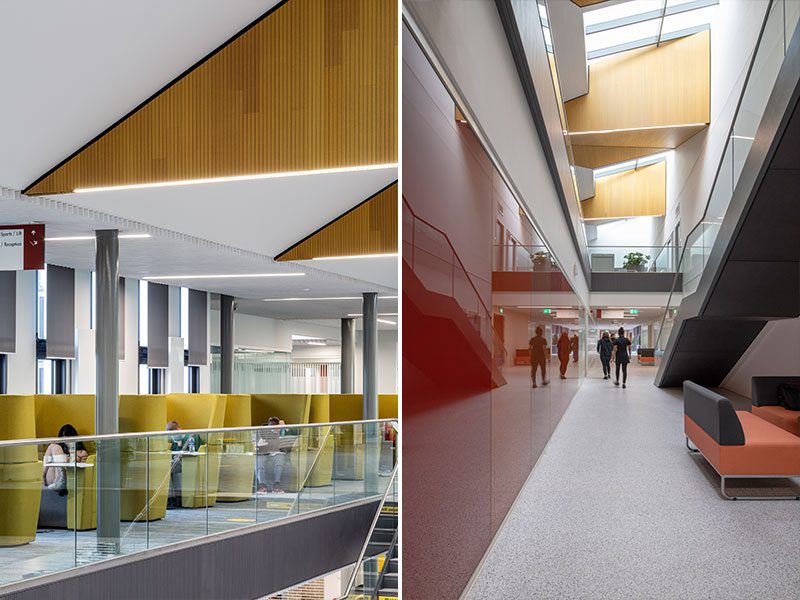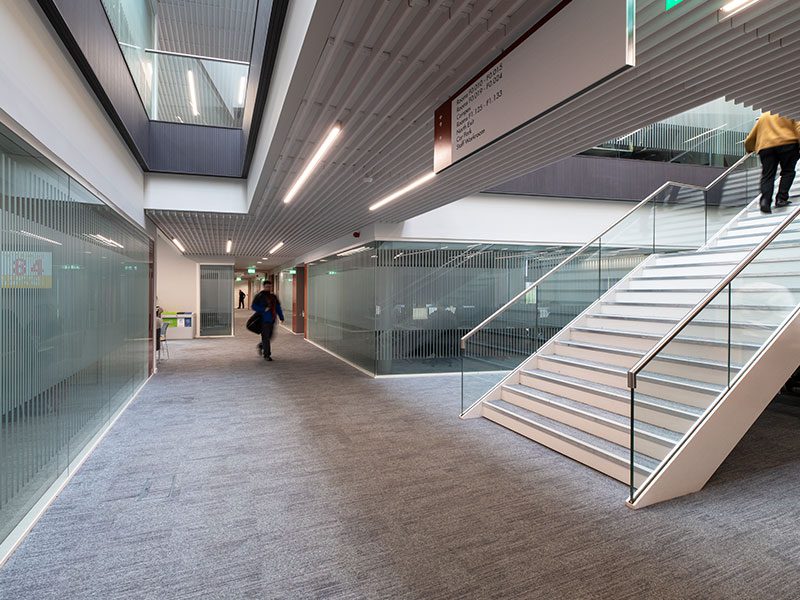Client
Balfour Beatty/Forth Valley College
Contact
Nick Rowan, Balfour Beatty Capital Projects
Dates
2020
Value
£70m
Area
20700 sqm
Status
Completed
“The new campus benefits both people and place – from individuals looking to take their next step in education and employers looking to achieve success with the support of a highly skilled workforce to the towns of Alloa and Falkirk and the city of Stirling which host these world class facilities. These facilities, and their relationship to the places which Forth Valley College serves, are at the leading edge of the outcomes-based aspirations of the Enterprise & Skills Review, helping us to create a Learner Journey that is truly about ‘Making Learning Work’.”
Ross Martin, Chair of Forth Valley College Board of Management


Awards

RIBA 2022
National Award for Architecture - Winner
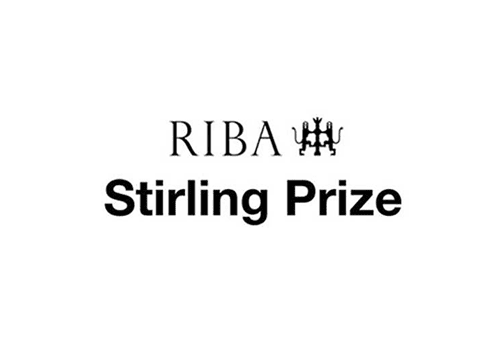
Stirling Prize 2022
Shortlisted

RIAS Awards 2022
RIAS Andrew Doolan Best Building in Scotland - Shortlisted
RIAS Awards 2022
National Architecture Award - Winner

AJ Architecture Awards 2021
Education - Winner

Scottish Property Awards 2021
Architectural Excellence (Public Buildings) - Finalist

Scottish Design Awards 2021
Education Building or Project - Winner
Inspirational new Falkirk College Campus
The project comprises the construction of a new build further education College facility which hosts 450 members of staff and caters for 2,000 full-time students complete with hard and soft external works to replace the existing Falkirk Campus. This is the third in a series of college buildings for Forth Valley College, with a very distinct and specific architectural identity underpinning all of them.
Falkirk Campus provides a critical service to the people of Central Scotland and our objective was to reinforce the sense of order, control and coherence exemplified in Reiach & Hall’s exemplar design. The new building will function operationally to the highest standards, but it also needed to express these standards in its external character. There is a very human and inclusive element to the development of a further education College and the craft and materiality of the design intent couldn’t be diluted.
The openness and horizontality of the site provides panoramic views to the south and east. These characteristics suggest an internal order for the plan, its basic orientation and axis of approach. The act of building on any site inevitably changes its character. Carried out with sensitivity and conviction, this composition can be a balanced juxtaposition of the natural and the man-made. To do this required the imposition of order.
Order contributes to the appeal of almost all substantial works of architecture. The greatest city plans and public spaces in the world delight in their geometric order. From Paris to Barcelona to Glasgow to Edinburgh’s New Town; from the piazza in front of St.Paul’s to the crescents of Bath; all rely on a strictly controlled, but elegantly proportioned and balanced, sense of order.
Architectural order attracts us too, as a natural defence against feelings of over-complication. We welcome man-made environments that grant us an impression of regularity, in order that we can understand the environment around us. We don’t – overall – like our environments to be full of perpetual surprises. Though there is an occasional tendency to believe, in architecture as in literature, that an important work should be complicated, most appealing buildings are surprisingly simple, and rhythmically repetitive in their designs.
The exemplar design by Reiach & Hall for Forth Valley College, Falkirk deliberately has no architectural ‘gimmicks’; no fads or currently fashionable colours and textures which may quickly date the building. It is important for a serious work of architecture to be considered in the design context of its future appreciation by its users, as much as by those who will use it in its early life. Again, the application of order is an important device in ensuring that an agile building can adapt to differing technological change over that period and remain in control of its own identity.
Our love of order is not unlimited though and we may stand in front of a repetitively mundane and poorly proportioned block building and condemn it for its mediocrity rather than praise its order. Order only works then when other virtues of balance, elegance and coherence are all considered in the essence of the design. We believe that this new College building achieves the balance between a confident self-assurance, elegant simplicity and a welcoming approachability which befits this client.
The concept of ordering the building plan and elevation using regulating modules responds directly to the ethos of the College, as expressed through its two previous Campus buildings at Stirling and Alloa. The internal order provided by this modular approach will be carefully controlled to provide an external expression which has an elegant simplicity. The regulating module also allows any future expansion to be carefully controlled and integrated within the existing campus.
The new accommodation consists of two main areas; namely an academic teaching/administrative/sports block over two storeys and a single storey (double height) practical teaching workshop block. Parking is provided for approximately 600 cars.
Academic teaching accommodation includes classrooms, computer laboratories, science laboratories, staff workrooms, refectory and kitchen, salon services, sports facilities, energy centre and flexible learning spaces. The practical teaching block generally contains workshops including gas safety, plumbing, renewable and sustainable energy, carpentry, joinery, wood machining, bricklaying, painting and decoration, mechanical and electrical installation and maintenance, welding and fabrication, and chemical engineering. Within the Teaching block there is a fully equipped and state of the art Learning and Resource Centre.
