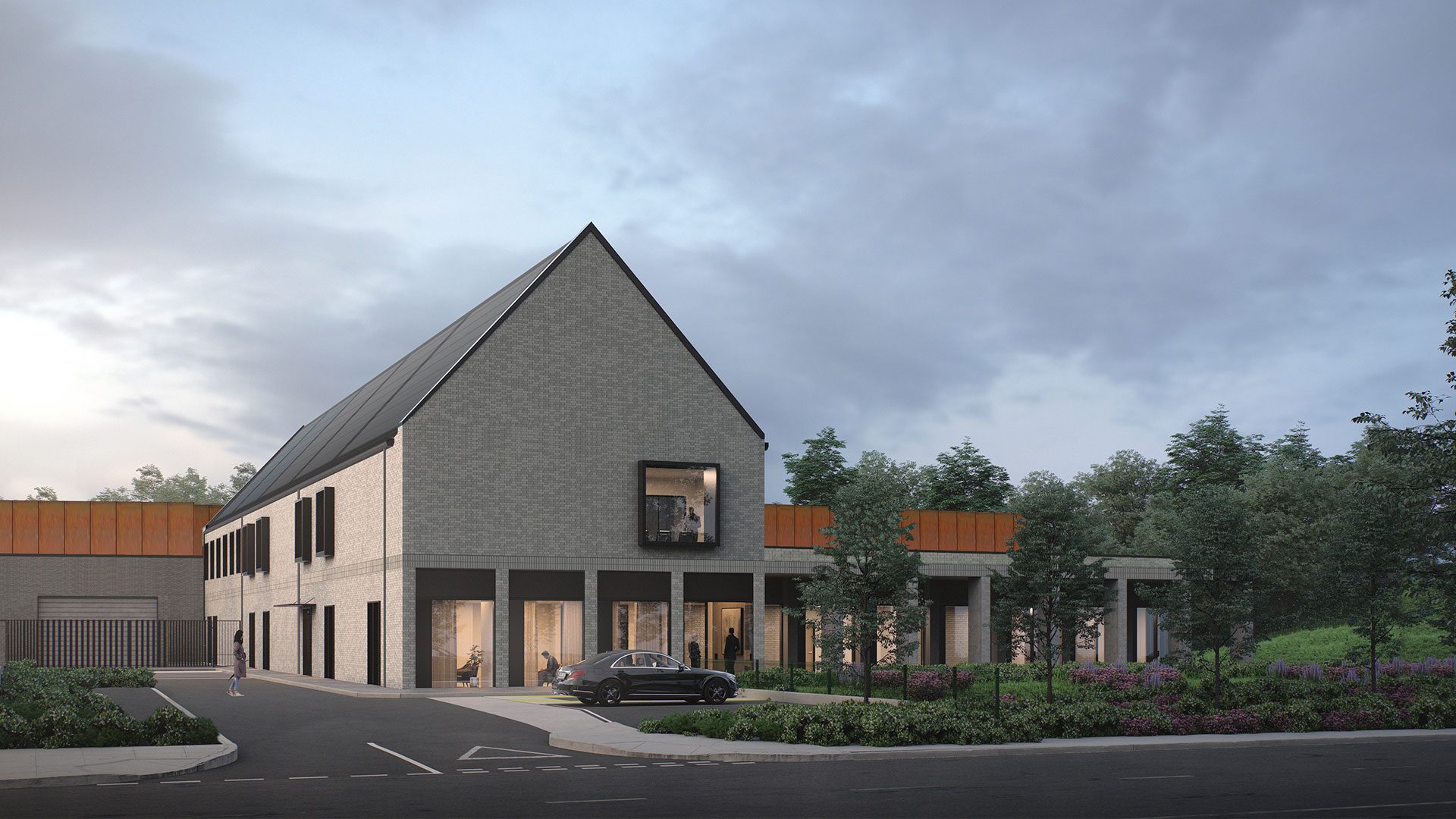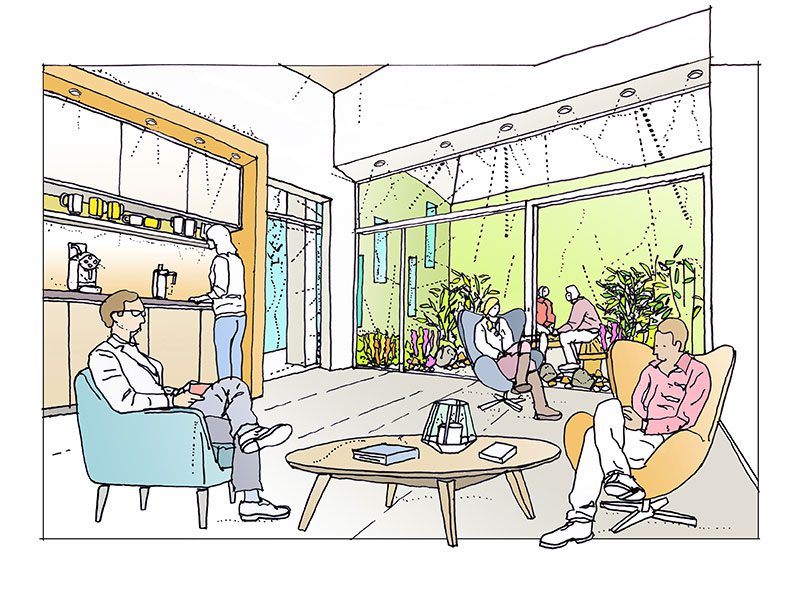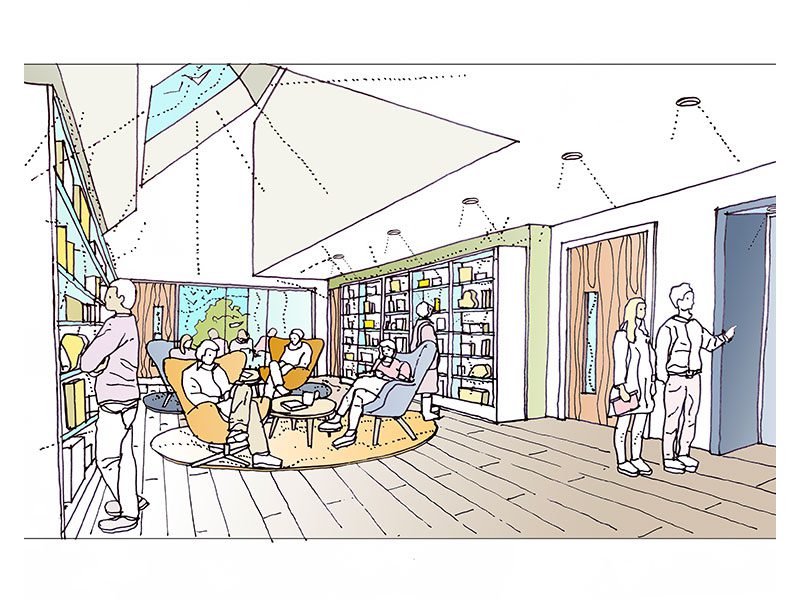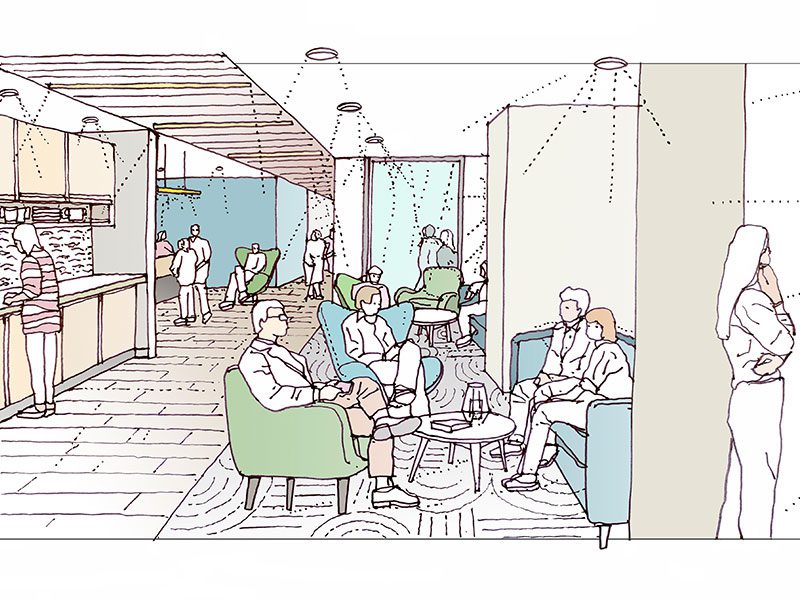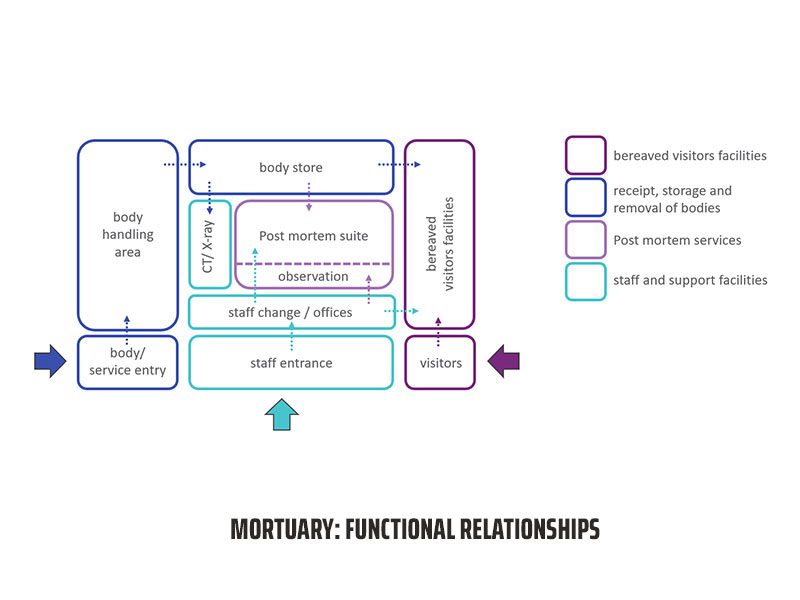Client
Aberdeen City Council & NHS Grampian
Contact
Manju Patel, NHS Grampian
Dates
Ongoing
Value
£25M
Area
2280 sqm
Status
On Site


Prioritising privacy & dignity in a non-institutional setting
The Mortuary will provide integrated mortuary services for Northeast Scotland and the Northern Isles within a single facility. Development of the new facility will result in the replacement of the two existing Aberdeen based mortuaries with a purpose-built state of the art facility. This new facility will be operated as a single integrated multi-partner, multi-purpose mortuary serving all providers including NHS Grampian, Aberdeen City Council, Aberdeenshire Council, Moray Council, Orkney and Shetland Island Councils, the University of Aberdeen, Crown Office Procurator Fiscal Service and Police Scotland.
The Mortuary as an architectural typology is a complex entity, deeply interwoven into daily life and ritual. It is a building in which the dignity of the deceased is paramount, and the
visiting bereaved grieve. Death itself is a threshold and the Mortuary is a building defined by threshold. At its heart, it is a building where death is examined but its function demands more than just a clinical setting as it’s a place where the deceased and (bereaved come together, to view or identify their next of kin). Privacy is key. Process is the rule by which the Mortuary operates. Bariatric cases are becoming standard and major incidents as well as chemical/biological fatalities are on the rise, meaning the Mortuary needs to be resilient and adaptable to respond to the changing needs of the population and society it serves. The Mortuary is a building where every day at every hour, there are different types of people visiting. The legibility of the plan becomes important. Physical thresholds between the differing purposes and user groups require careful planning.
The services located in this new integrated mortuary will not only ensure clinical accreditation through compliance with all technical and clinical standards but also deliver an innovative design that will meet expectations of the bereaved, provide dignity for the deceased, support growth in the scope and nature of locally delivered forensic and educational activity, and improve resilience through additional capacity to support civil contingencies. A key aim of the project is to further improve dignity for the deceased and provide an enhanced environment for the bereaved and staff.
Public and visitor facilities are located within a single storey wing that provides tranquillity and privacy in a domestic scaled environment with internal private garden courtyards and links to adjacent greenspace and the Aberdeen Royal Infirmary campus active travel route. Finished in facing brick with pitched roofs, the facility will provide integrated mortuary and post-mortem facilities in a high-quality building and will be an attractive addition to the surrounding hospital campus.
Extensive stakeholder engagement has been undertaken with members of staff and representatives of bereaved families to ensure that the building responds to the key principles of the client brief. This includes privacy and dignity within the bereavement suite, maximising opportunities for natural light in clinical, circulation and office spaces, and reducing the mass of the building to create a domestic scaled environment. Private office accommodation, facilities for teaching and learning and multi-use meeting rooms for mass fatality events are separated from the public spaces and are located on the upper floor.
The overwhelming aim of the new build is to facilitate the key operational processes with respect and consideration for the safety and well-being of relatives, deceased, professional visitors, staff, students, and the general public.
Users and communities are at the heart of mortuary and post-mortem services. Close collaboration among the multiple agencies who deliver these services will ensure that the people of Scotland are the focal point of our team effort.
Keppie Design have fulfilled the role of design team lead on behalf of Kier, with the job starting on site in October 2022, in collaboration with all client partners and related stakeholders to propose a resilient design, fit for a multi headed client and future demand in the NE of Scotland. Keppie Design have been involved in the project, exclusively during the Coronovirus pandemic forcing upon the team a new remote working model. It is a credit to the wider team that the concept design remains highly legible and that the clinical plan has received wider recognition with the expectation that it will be used as an exemplar for future Mortuary projects in the UK.
Sustainability
The proposed Mortuary sets out to achieve the following targets in relation to energy and carbon:
- All NHS Scotland new buildings and major refurbishments must be designed to have net-zero greenhouse emissions.
- All NHS Scotland owned buildings must be heated from renewable sources by 2038.
- Compliance with Section 6.1 Carbon Emissions of the Building Standards NDTH.
- Compliance with Aberdeen City Council’s Policy R7.
- The Aberdeen City Building Performance Policy requires all new buildings to achieve an EPC rating of ‘A’ under Section 6.9 of the Building Standards NDTH.
- The Mortuary has been designed to achieve BREEAM Very Good and have an EPC rating of A.
Through design review, the proposal has been developed to implement a change to the operational energy strategy which is confirmed as an electric boiler solution. It should be noted that from a “Day 1” perspective, the building will operate as a “Net Zero” facility if the electrical grid was fully decarbonised. An options appraisal process was undertaken to determine the optimal operational energy solution. Consideration was given to air source heat pumps, ground source heat pumps, electric boilers, district heating and hydrogen gas. The appraisal also included meeting net zero on “day 1”, construction, life cycle and operational costs with the electric boiler solution identified as the preferred solution as it represented best overall value.
The resulting architectural solution proposes very low u values for ground floor, external wall, roofs and openings. The building regulations currently require; ground floor 0.22, external walls 0.27, roof 0.2 and windows & doors 2.0, whereas at the Mortuary, the values are ground floor; 0.10, external walls; 0.11, roof 0.10 and external doors & windows 1.2w/m2k, comparatively. To meet ACC’s stringent policy requirements, the Mortuary also includes over 600m2 of solar PV and has been designed to achieve an air permeability of 3.0.
The mortuary is altogether, a resilient, high-performance public-sector healthcare building and will be one of Scotland’s first Net Zero operational energy buildings.
