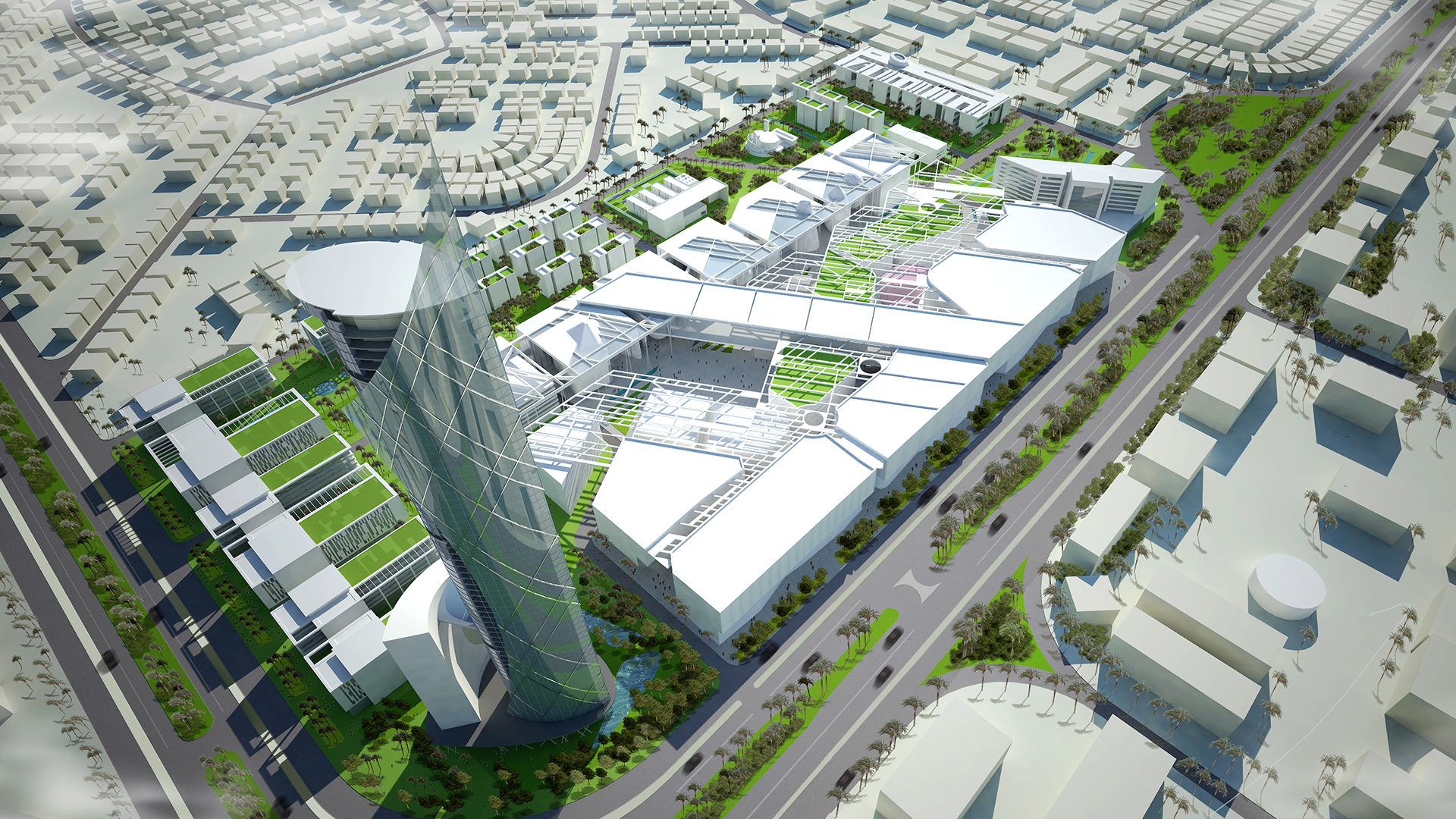Client
OUIA Real Estate Development
Contact
Mr Rauof Duzan, OUIA
Dates
Ongoing
Value
$4bn (US)
Area
779996 sqm
Status
In Design
Team


Major mixed use gateway development
Keppie were appointed to deliver a major mixed use commercial masterplan in the centre of a rapidly developing satellite town. To the east of Cairo, one of these satellites is taking shape in an area called New Cairo.
This 830-hectare site is located at the southeastern edge, delineating the edge of New Cairo from the west and marking the entry to Greater Cairo from the east. Once complete New Cairo will provide space for over 2 million residents. Our proposals were heavily market tested as part of our submission and the final design mix incorporated a total retail area of 370,000sq.m, a cultural ‘quarter’ of 58,000sq.m and grade A office space of 250,000sqm. In addition to this there are two five star hotels, a private school and a 7500sq.m Health & Wellness Centre. 48,000sq.m of private residential apartments complete the masterplan’s basic accommodation.
As a consequence of the Revolution of 2010, the masterplan has gone through a series of interactions since the original design, however the initial ‘walled city’ concept remains.
