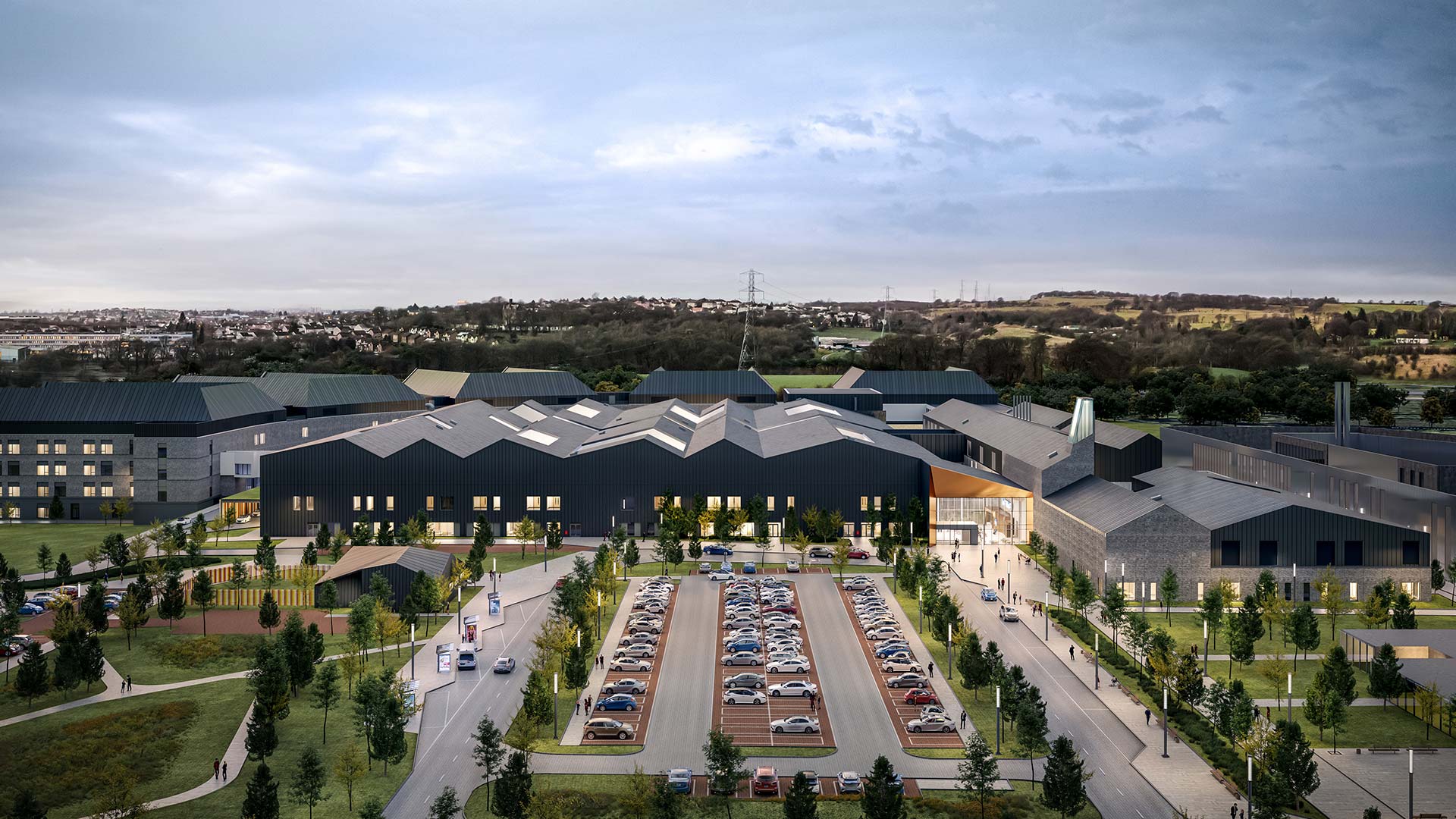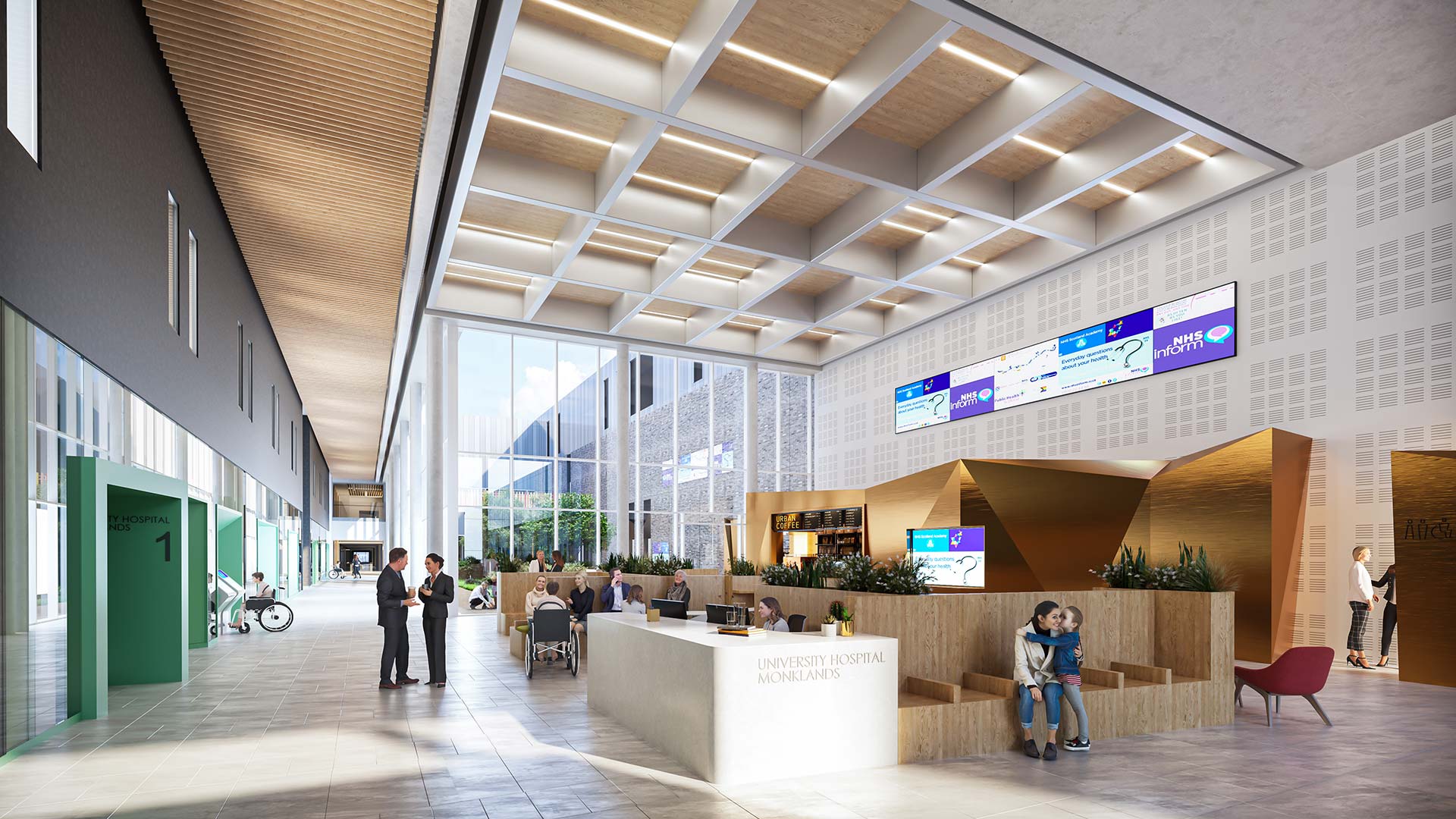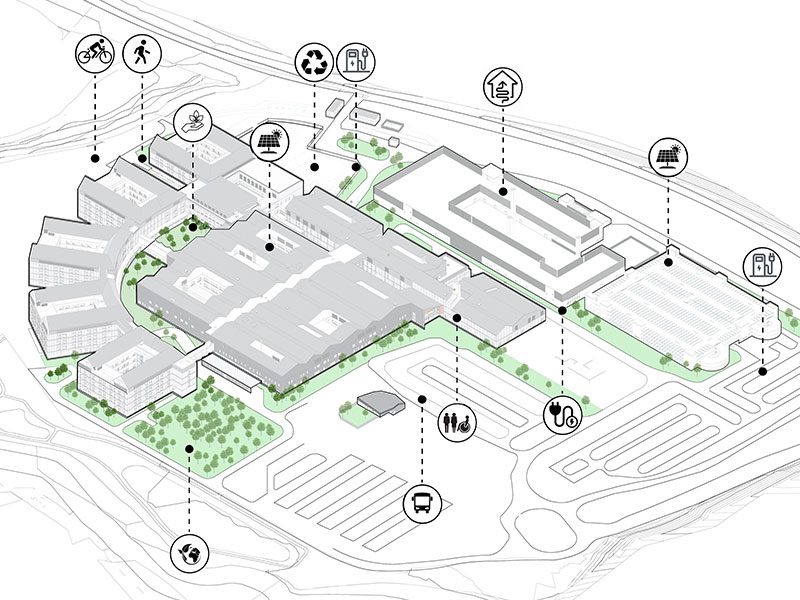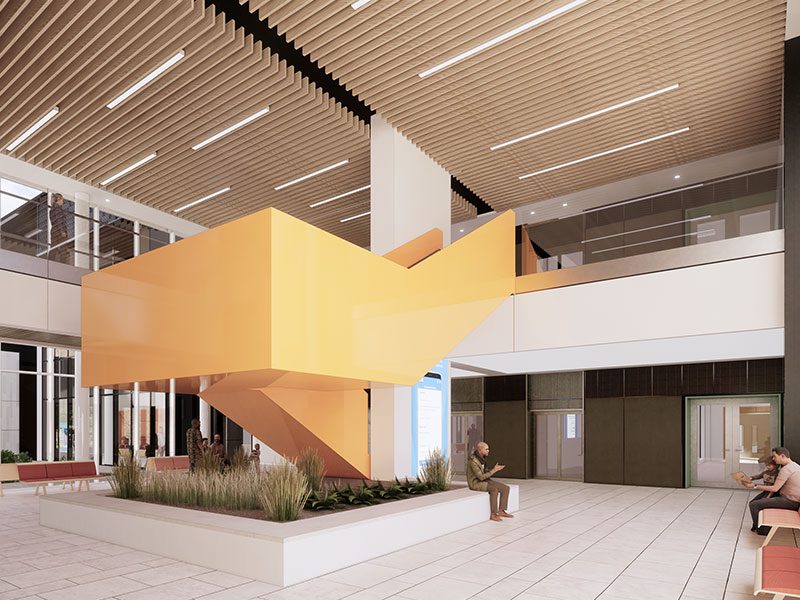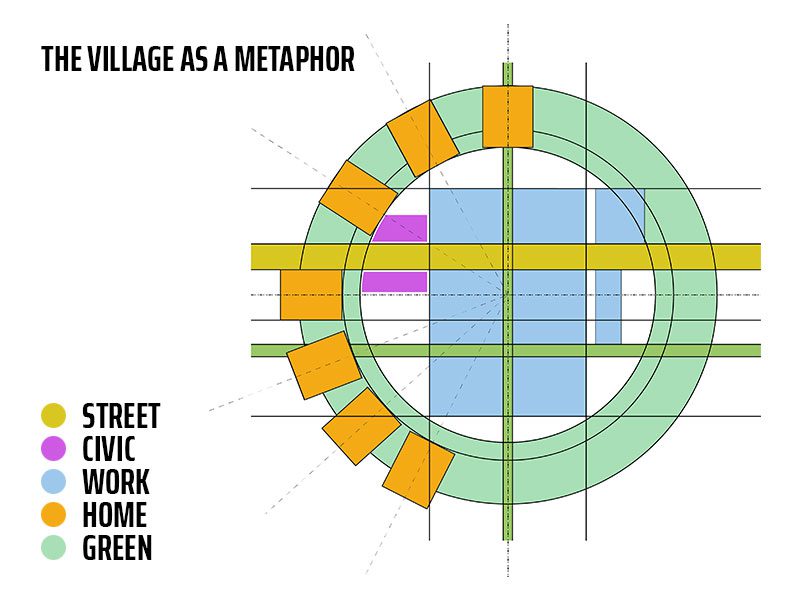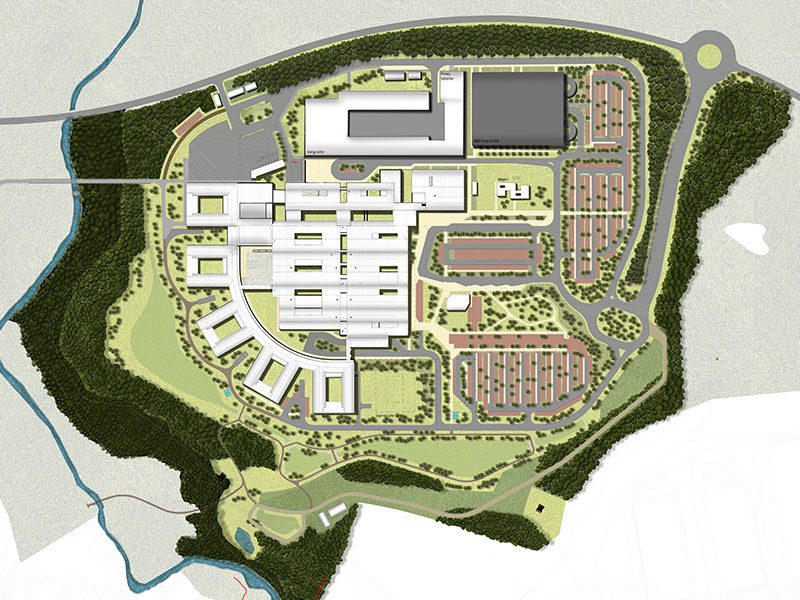Client
NHS Lanarkshire / Currie & Brown
Contact
Graeme Reid, MRP Project Director
Dates
Ongoing
Value
Confidential
Area
120000 sqm
Status
In Design


A future-looking hospital campus design
The Monklands Replacement Project (MRP) is NHS Lanarkshire’s exciting and positive vision for University Hospital Monklands and the local and wider community it serves, proposing a major investment in Lanarkshire’s hospital estate by rebuilding the hospital on a new site. The existing Monklands Hospital is now more than forty years old and will struggle to adapt to the rapidly changing needs of the future healthcare environment and its associated infrastructure.
A new, state-of-the-art University Hospital Monklands will support the required clinical model (how clinicians will treat patients in the future) to meet the objectives set out in NHS Lanarkshire’s healthcare strategy, Achieving Excellence which has the ambition to: shift care away from inpatient treatment to day case, day treatment, outpatient and community care; develop pan-Lanarkshire hospital centres of excellence; and support the healthcare needs of the wider West of Scotland.
The ‘Village’ as a metaphor for the Hospital: Our approach to the development and reinforcement of this underlying recurring metaphor is based on exploiting opportunities to stimulate interesting spatial experiences. The philosophy that permeates throughout our approach is the creation of an environment for children and adults, like a living, beautiful town where different functional activities fuse together. Because of the scale of the Monklands brief, it is interesting to consider the split of a large building down into separate areas or districts, each with its own identity and human scale, but unified as part of the ‘town’ plan.
As with any successful town or village plan, hierarchy and a sense of place are reinforced by an interrelated series of streets and squares, which occur along patterns of established movement. Our concept for the new Monklands Hospital is based on a series of regular green spaces linked by the main pedestrian street. This street is the spine of the building and plays a vital part in understanding the public and clinical relationship of the other ‘districts’.
- ‘Town’ – the public areas, streets and entrance areas.
- ‘City Blocks’ – auditoria, offices, libraries and research areas.
- ‘Workplace’ – examination rooms, treatment areas and laboratories.
- ‘Leisure’ – green ‘gardens and play spaces’.
- ‘Home’ – bedrooms and common patient areas.
The main street is punctuated by secondary streets and departments and illuminated by the daylight from the glazed open spaces. Our design team is dedicated to establishing an integrated approach to the development of an overall design strategy for large healthcare buildings which is described and illustrated under the following headings:
- Streets and Squares
- Wayfinding and Orientation
- The Patient Environment
- Visual Connections to Nature
- Character, Diversity and Hierarchy
Keppie’s concept for the New Monklands Hospital is based on creating an environment which reinforces our core ethos of putting people first when considering the design of buildings with a mission to care; ‘place-making’ to give the whole building a depth and level of order and balance missing in many hospitals. The traditional institutional associations will be almost completely removed, and the civic responsibility of the campus will emerge, stimulating the entire local context. The overall design objectives created by this concept of place are:
- Character – a place with its own identity projecting a caring and reassuring atmosphere
- Continuity & Enclosure – a place where public and private spaces are clearly distinguished
- Quality of Public Realm – a place with attractive and successful outdoor areas
- Ease of Movement – a place where wayfinding is easy and intuitive
- Legibility – a place that has a clear image and is easy to understand
- Adaptability – a place that can change easily
- Diversity – a place with variety and choice
Clarity is achieved through order and, as it is within the urban context of a town or city, this order is prevalent in the controlled zonal displacement of its constituent parts, of workplace of wellbeing, of learning and living navigated via streets and avenues which traverse, orbit and penetrate. The classic planning order of a tartan gird morphology enforces clarity of place and setting. Through its simple geometry, there is always a point of reference at junctions and avenues.
Our appointment was to develop a detailed Reference Design with an identity underpinned by these principles and objectives which are shared by our clients.
Sustainability
The design, construction and operation of the New Monklands Hospital is being guided by the Net Zero Carbon Public Sector Buildings Standard which supports a challenging, credible path to net zero carbon materials and energy supplies for all non-domestic buildings.
By adopting the standard, the New Monklands Hospital will aim to achieve zero embodied carbon during construction and subsequently the whole life of the project, including operational energy. The principles of the standard have been included from the very early stages of the project with a commitment to a net zero building and building services solution providing a sustainable, low carbon, low energy facility.
The ambition of NHS Lanarkshire is to provide a benchmark of quality sustainable design.
