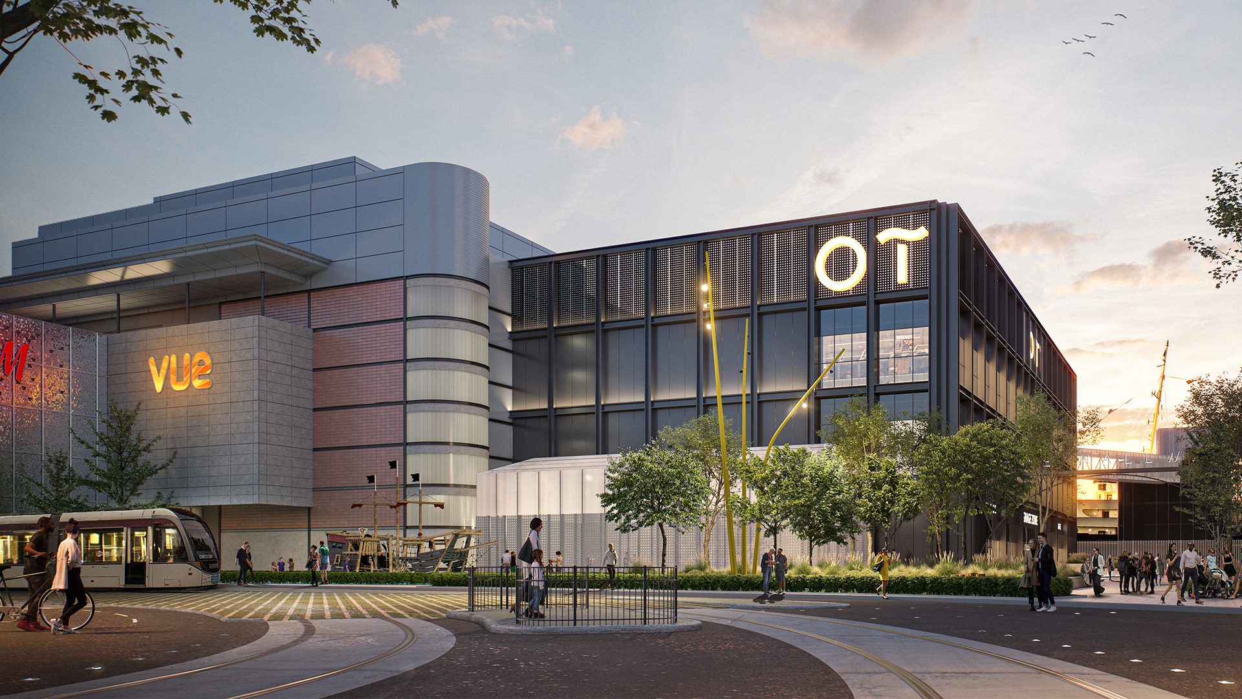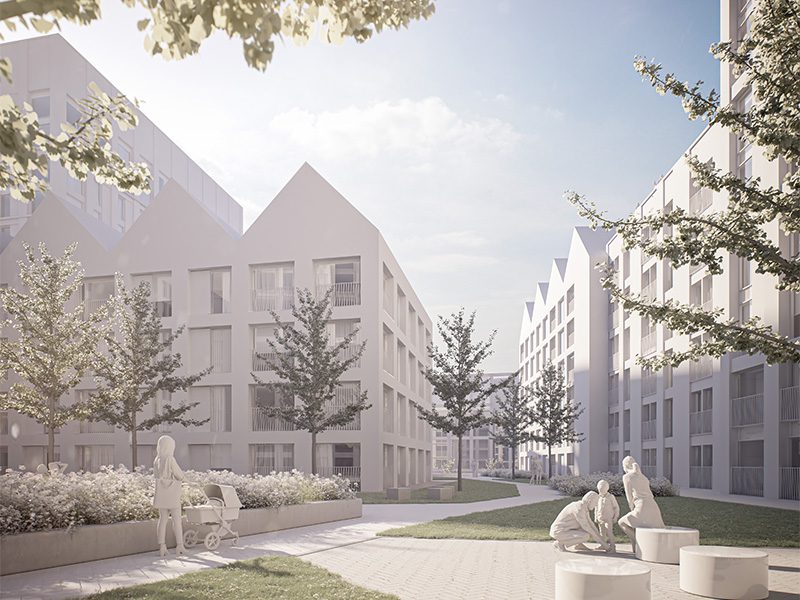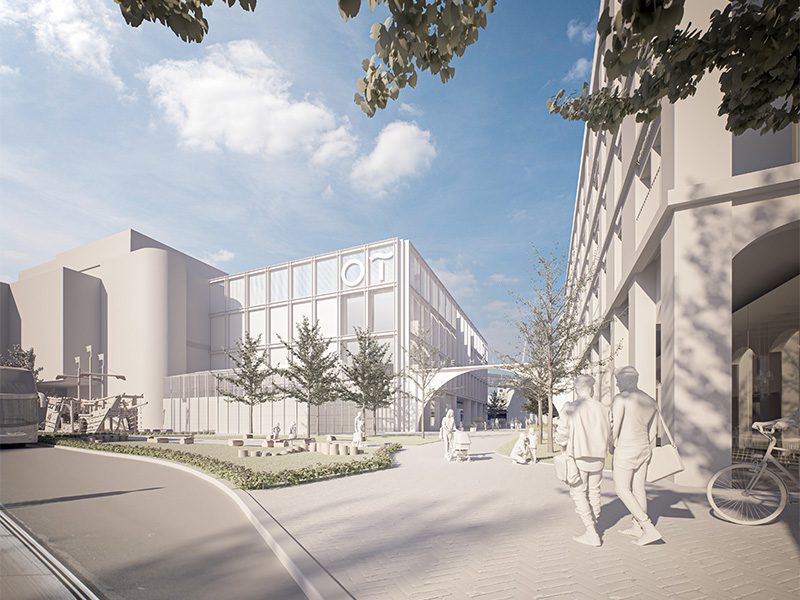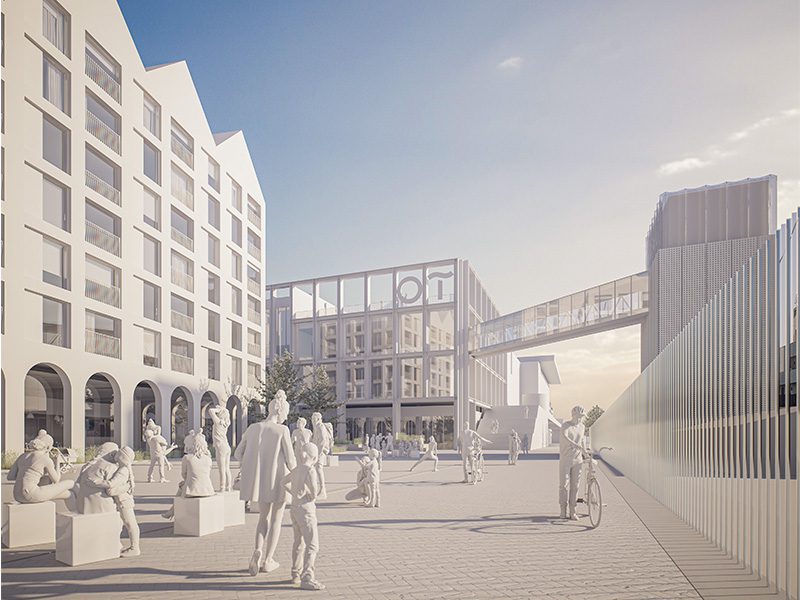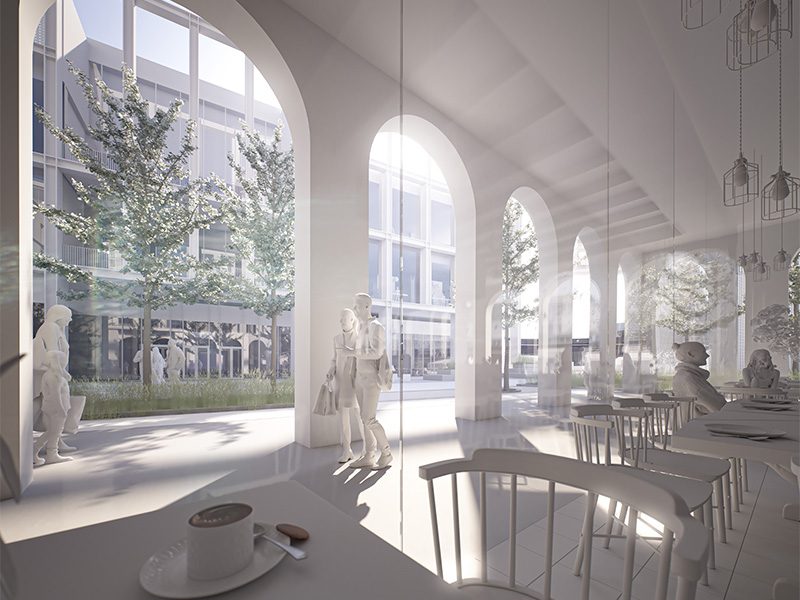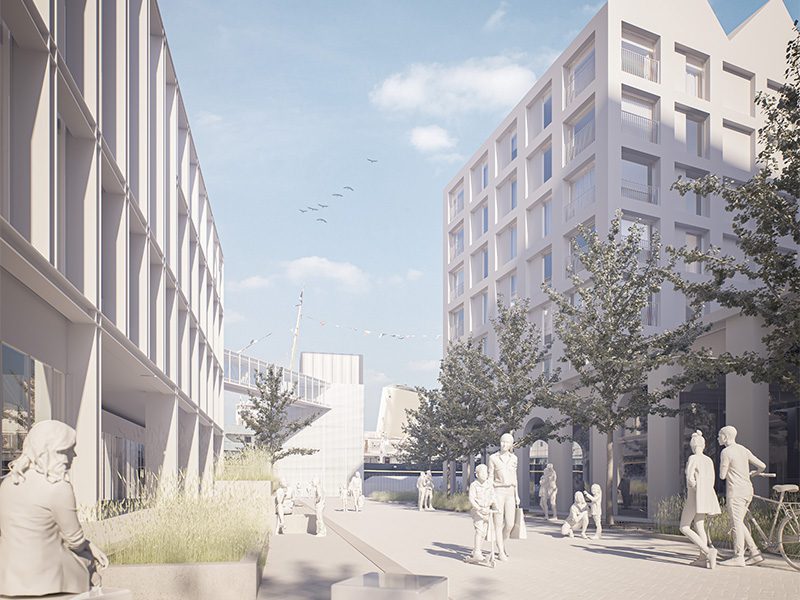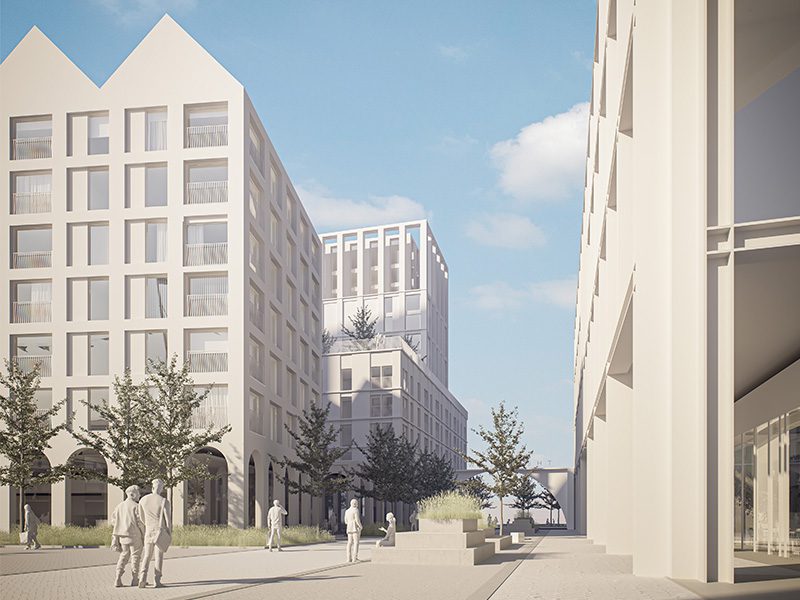Client
Ambassador Group
Dates
Ongoing
Status
In Design


Following completion of Ocean Terminal Shopping Centre in 2001, and a series of interventions for VUE Cinemas and H&M since, Keppie were asked in 2020 by new owners Ambassador Group to revisit the site and assist with the visioning of a new mixed use development masterplan, in effort to reinvigorate the centre and surrounding area in a post COVID environment.
This repurposing became more essential, when the large anchor tenant, Debenhams, closed their doors in early 2020, bringing a massive three storey unit to the market, without a viable replacement being available in a haemorrhaging retail marketplace. At the same time, opportunity was also seized to reduce the quantity of largely vacant car parking spaces – better aligning the centre to CEC’s 2030 Net Zero ambitions, with the new tramline forming a large part of the new transport hub.
As part of the plans, the predominantly vacant end of the centre, including multi-storey car park, will be deconstructed and a new contextual frontage erected, with new retail and hospitality units looking out on to a new public realm. In turn, a large development zone will be created to the north of the site, making way for a new mixed-use development. This comprises a range of housing, commercial units and engaging public realm, with a new walkway and cycle track along the unlocked waterfront.
Greater permeability is key to the urban strategy, with a pedestrianised extension of Ocean Drive envisaged, unlocking the waterfront and view of the Royal yacht Britannia, providing vital new public amenity for the ever-expanding residential Leith community and 20 minute neighbourhood.
Circa 600 flats are planned to sit above a series of active edges, whether publicly accessible to main south and western thoroughfares, or more private gardens to the north and east. This active edge, engages with the public, providing visual amenity, respite, sustenance, and increased safety. This perimeter edge also conceals the inner workings from public view – a functional servicing core comprising plant, refuse, recycling, car parking and bike parking.
Massing sensitively steps up and down across the site, responding to the Leith context, site approaches and longer protected views. Taller landmark mass is concentrated to the north peninsula of the site, developed in conjunction with daylighting analysis, whilst offering unrivalled views towards Fife and back towards the city. The perimeter mass in turn forms a protected courtyard which offers invaluable private amenity, providing a safe and secure raised garden space above the bustling public thoroughfare below. In conjunction with the courtyard, each block contains raised rooftop gardens which provide further option and alternate places to gather and unwind.
A durable, contextual masonry palate of materials is proposed, responding to a set of three typical Leith residential typologies – the tenement, warehouse and landmark. In turn the materials, tones and form allows the new development to bed into its context, creating a familiar, but modern interpretation of Leith’s architecture.
The development has huge sustainability and biodiversity ambitions, ranging from the repopulation of Terns on the Forth and Oysters in the port, to waste heat technology which captures energy from the bi-product of manufacturing at the adjacent Port of Leith distillery. Spare roof space on the existing centre will be utilised to provide a circa 2,500m2 array of Photovoltaics.
Car parking is limited to circa 10% of the total quantity of flats, made possible by the adjacent bus and tram public transport network and active travel routes. 900+ bike parking spaces are provided and cater for a range of standard to electric and folding bikes.
