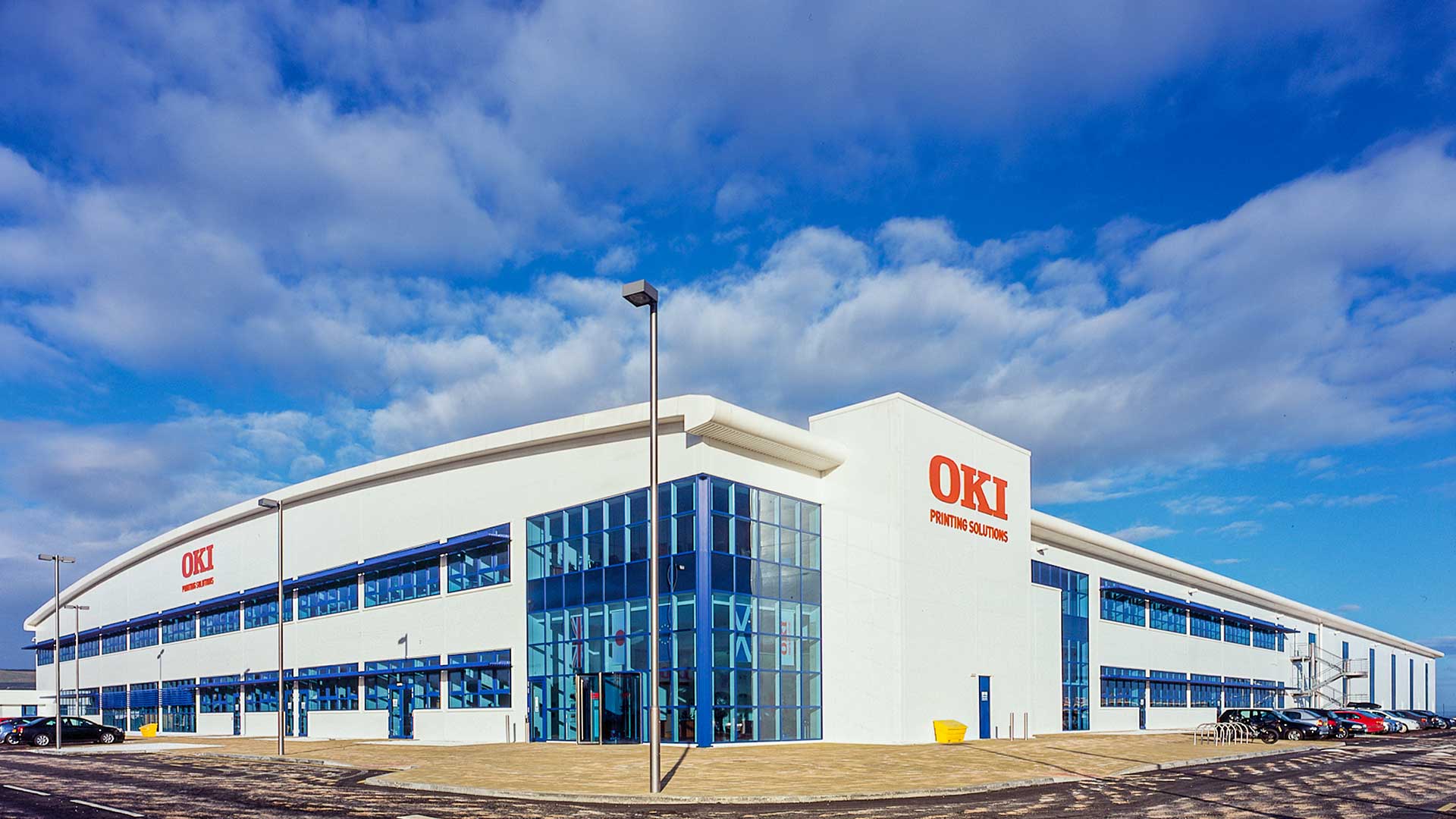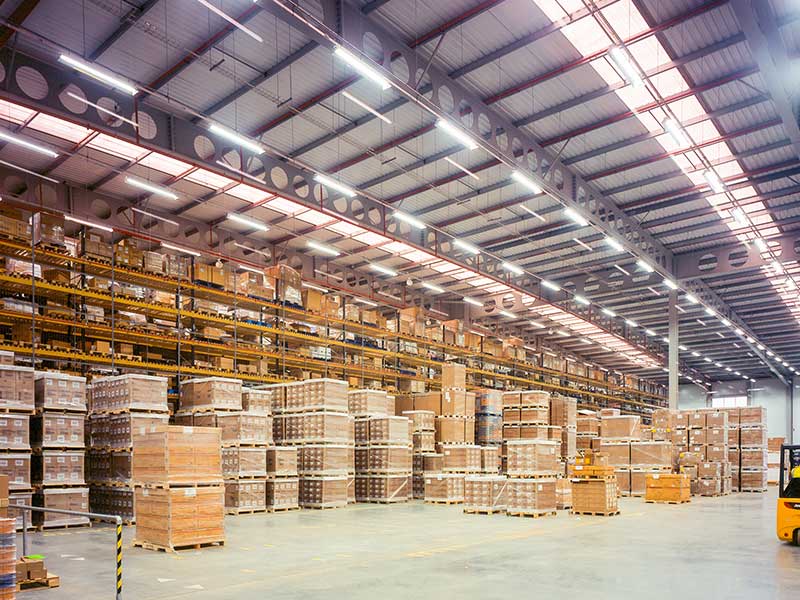Client
OKI (UK) Ltd
Dates
2006
Value
£16m
Status
Completed


Flexible Industrial Design
The new facility integrates a 3,720 sqm, two-storey office building comprising open plan office space, client rooms, conference suite, restaurant and gym, 5,575 sqm production area and 9,300 sqm high bay warehouse.
The building is largely naturally ventilated employing openable windows to the office areas, displacement ventilation to the production area and mechanical extract to the Warehouse.

