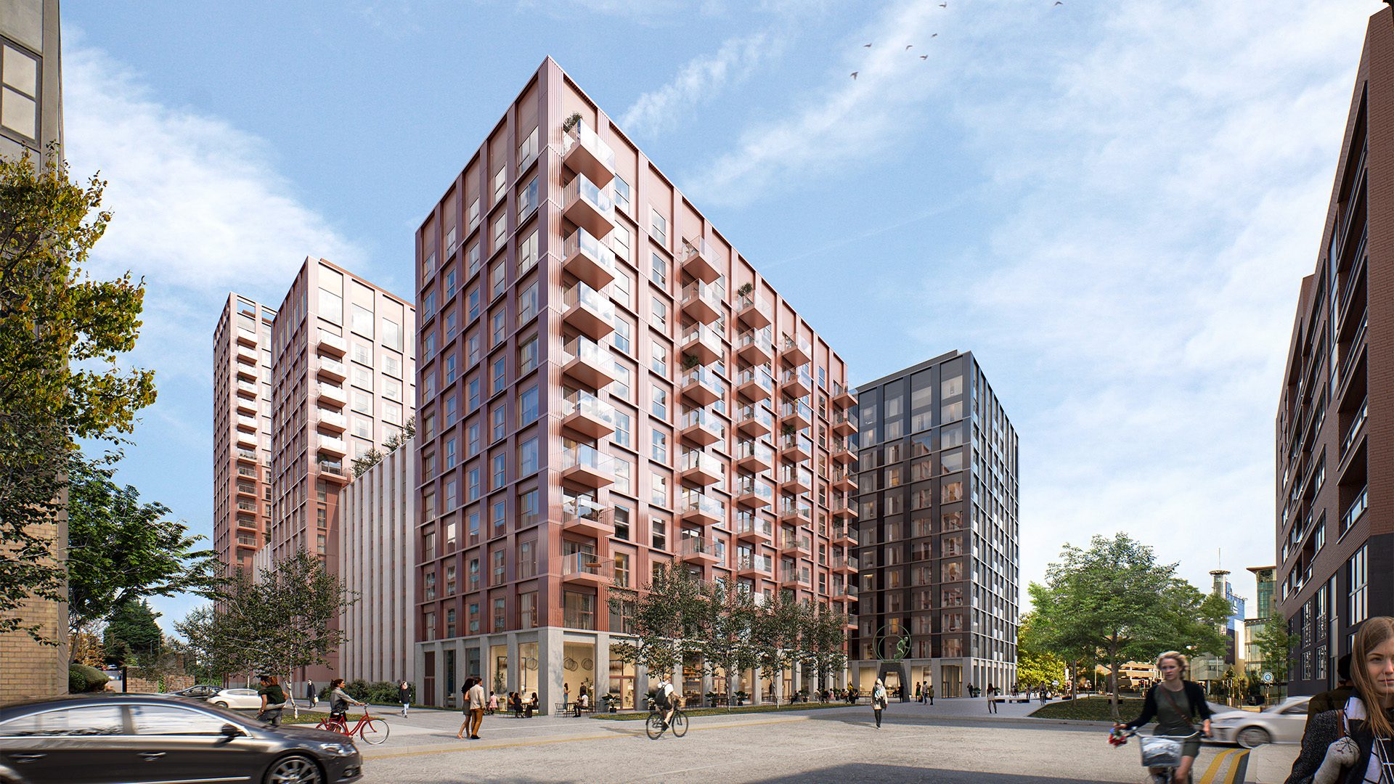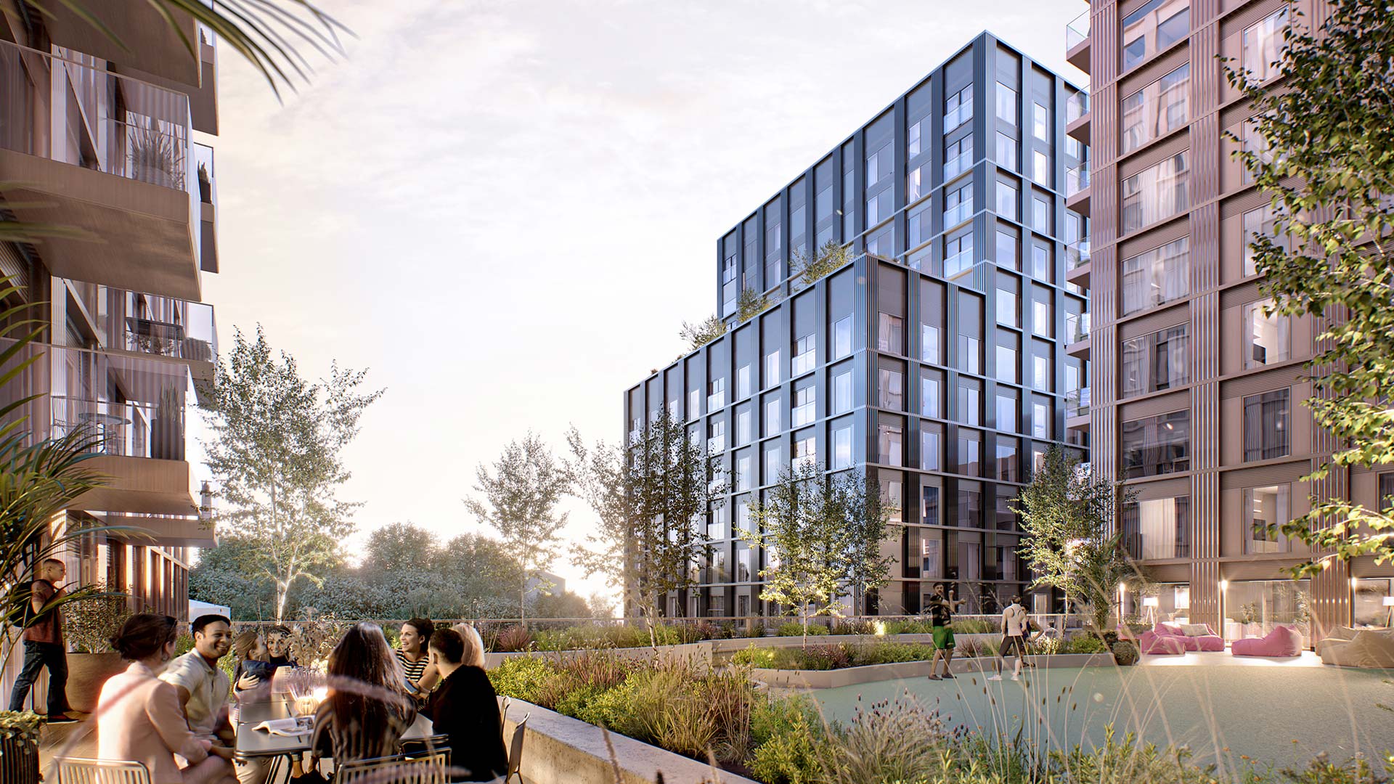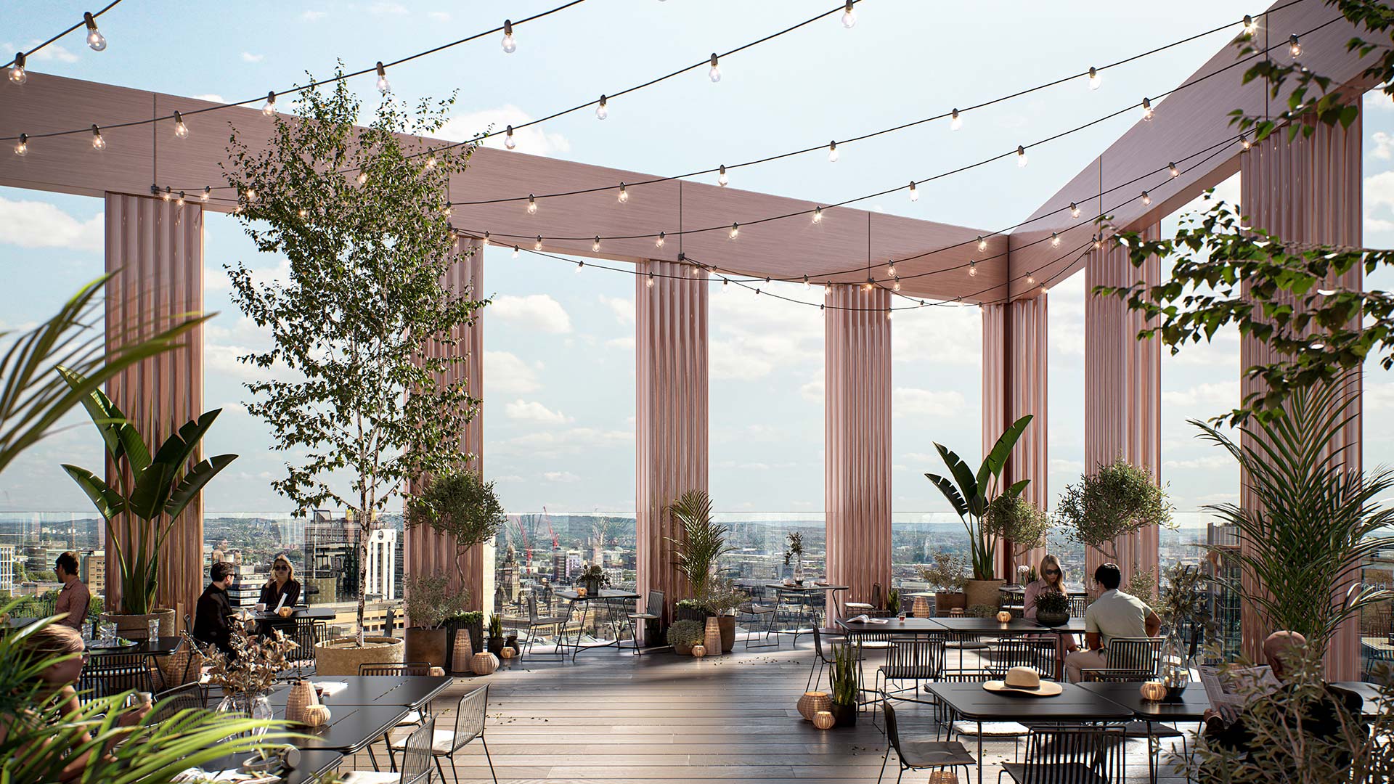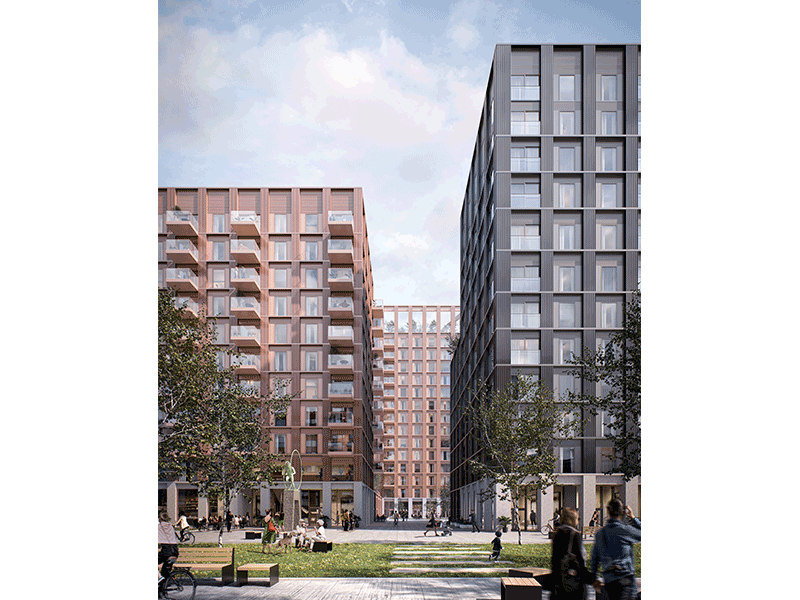Client
Global Mutual / Davidson Kempner
Dates
2021 - Ongoing
Value
£150m
Status
Planning


IMAGINING A NEW, SUSTAINABLE AND CONNECTED COMMUNITY
Keppie were engaged by Global Mutual/Davidson Kempner to look at the viability of converting the vacant office building and developing a long-term vision of the city centre site. Following a structured series of Pre-Application discussions with Glasgow City Council, a new, mixed-use, mixed-tenure, residential-led development has been proposed.
The Pre-Application discussions included the establishment of appropriate uses for the site, supported by a rigorous analysis of the local context and development market, an expert appraisal of the existing buildings technical capacity and an assessment of the positive impacts on Placemaking of a number of development approaches, alongside a detailed analysis of Whole-Life v Embodied Carbon.
CREATING A COMMUNITY
Cowcaddens is a mixed-use neighbourhood and a thriving centre for arts and culture. The residential community has been further established in recent years, and the proposed development offers an exciting opportunity to meaningfully contribute to this vibrant community in line with the ’20 minute neighbourhood’ principle.
The proposed mixed-use development will provide high quality public amenity including new south-west facing public realm, active street frontage with local retail and café to better serve the need of the local community. This will form part of a civic scale ground floor and address the junction at Cowcaddens Road, whilst providing opportunity to spill out onto and interact with the public realm.
Residents of the new sustainable homes (approximately 500 BTR and 70 PFS) will have access to a plethora of amenity including roof terraces & residents gardens, lounges, gym & wellness and private dining rooms. Residents’ amenity is strategically located to have uninterrupted south-facing views and direct access to green space. The highest amenity space is centrally located to create opportunity for elevated south facing panoramic views over the city.
CREATING AN URBAN IDENTITY
The site acts as a key gateway at the north edge of the city centre, where there is a real opportunity to repair the fragmented urban fabric. The design team have analysed the scheme in terms of form, scale and massing to make best use of land in a highly accessible location, in line with the Council’s aspiration to re-densify the neighbourhood. The form of the proposals holds the street line to create a distinctive streetscape and active frontage to the street.
The PFS block steps forward and up to address the prominent corner position. Current proposals have a range in block heights from 6 to 21 storeys, creating a layered urban response and providing opportunity for an active roofscape on the south-facing amenity terraces. The plan maximises east and west-facing apartments and encourages the natural daylight into external residents’ gardens. Height to the east acts as a city marker to orientate towards the development.
Material and tone choices are influenced by local analysis to provide a contextual architectural response that sits comfortably in its surroundings. There is an eclectic mix of architectural styles adjacent to the site, but commonality is found in the use of a pink/red and grey tones.
CREATING A NEW LANDSCAPE
The landscape and public realm seeks to integrate the proposed development into its context while creating places for both people and nature. A series of public, semi-private and private spaces will provide amenity for both the residents of the proposed development and the existing community and wider public. The development fronts onto Port Dundas Road with the intention to enhance the public realm by providing ground floor commercial units which will help to activate the street.
The public realm incorporates space for spill out from the commercial units, public seating, planting, and pedestrian movement. While the public realm could function in the existing Port Dundas Road context, the proposal has considered the future context of the Cowcaddens Road ‘Avenues’ project. This would see the pedestrianisation of a section of Port Dundas Road and the creation of a neighbourhood scale public space which includes an integrated active travel route, extensive planting and public seating.
Planting and soft landscape has been maximised to help mediate between the new buildings and the adjacent context. Extensive new tree, shrub and herbaceous planting will link with existing green space outwith the site, most significantly the planted spaces of the adjacent Glasgow Caledonian University, and contributing towards the city’s green network. The soft landscape spaces will contribute towards the site’s sustainable drainage requirements through the inclusion of rain gardens, providing habitat and food sources for wildlife and an overall increase in biodiversity, and amenity for people.




