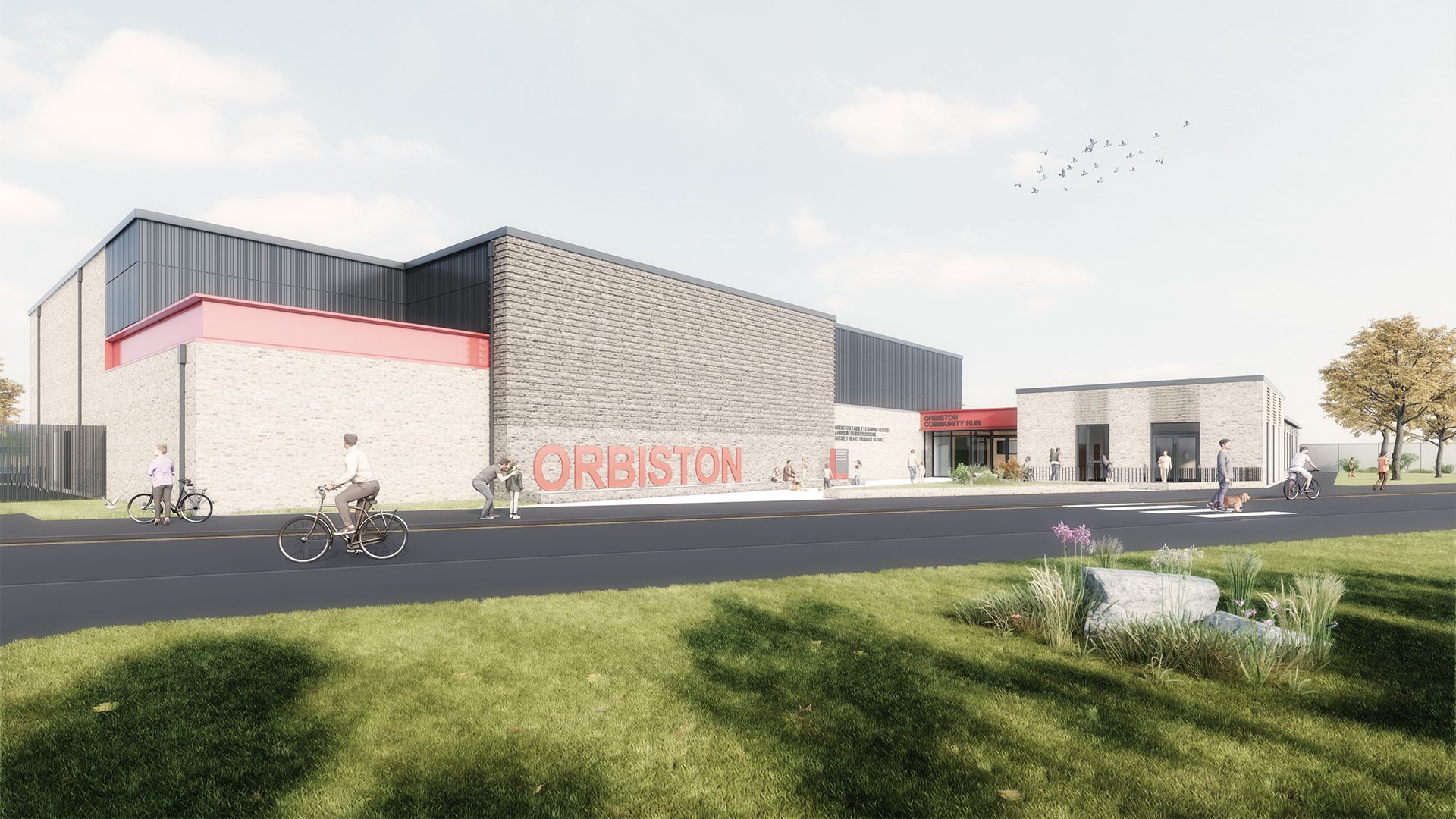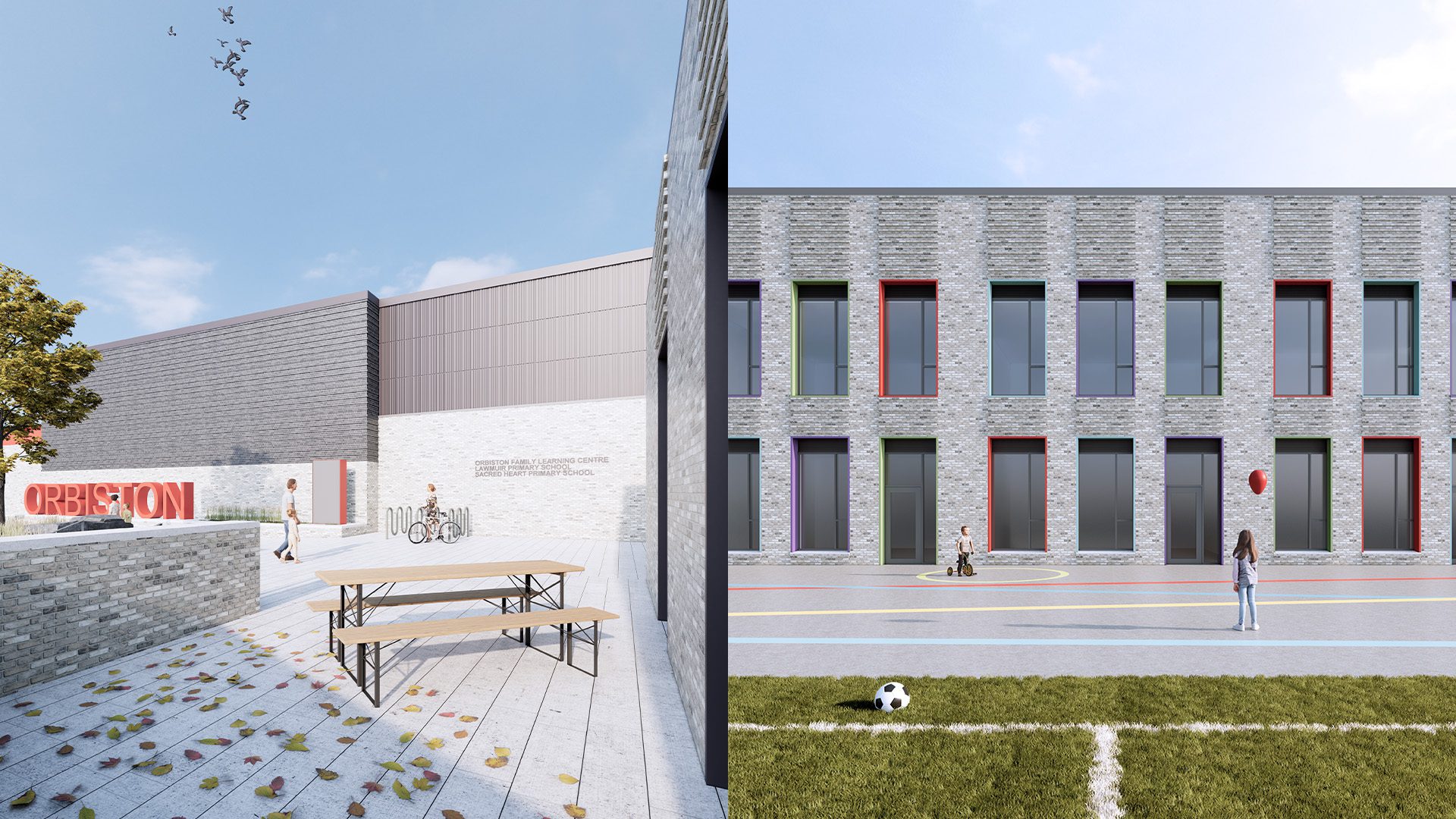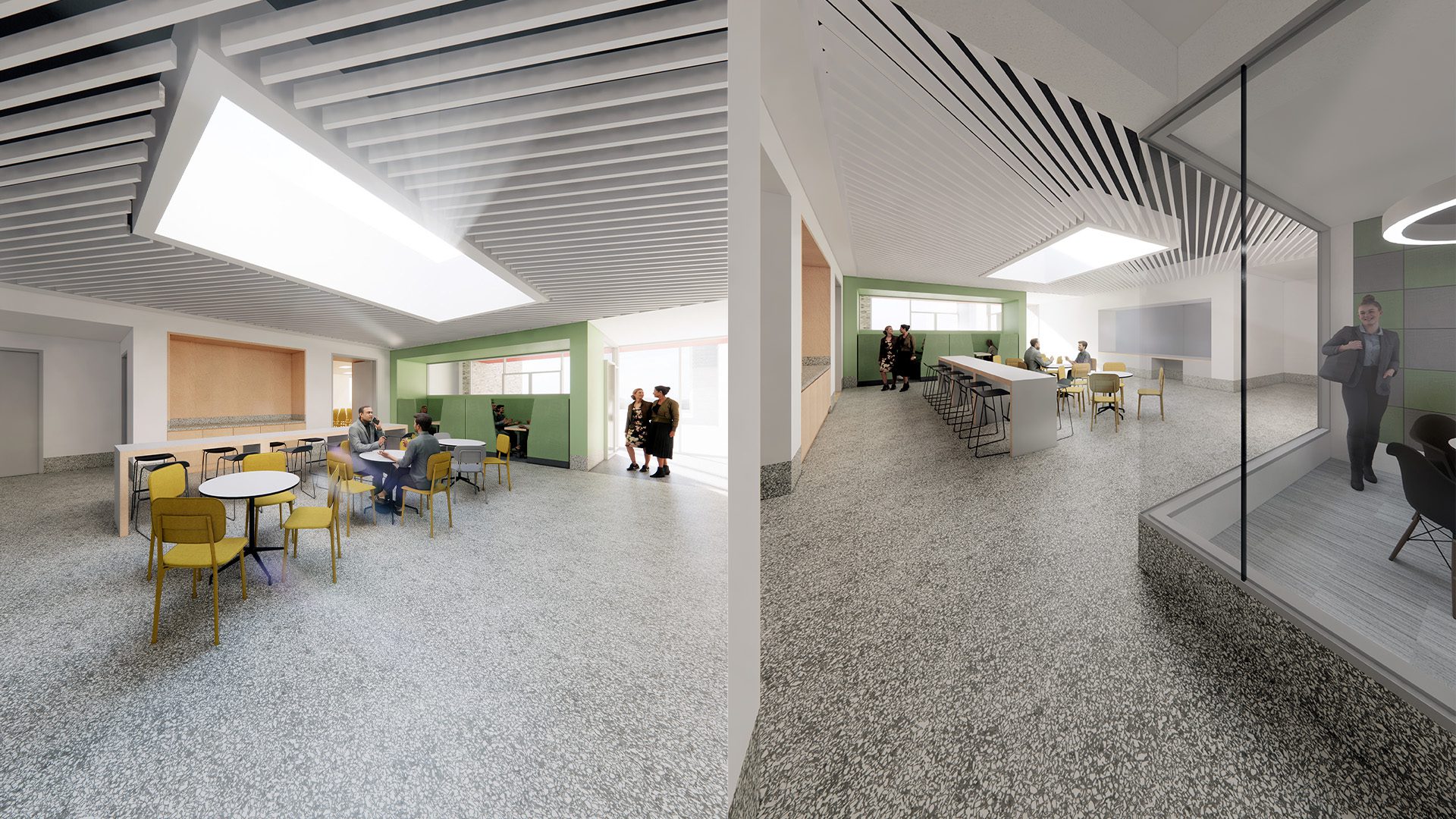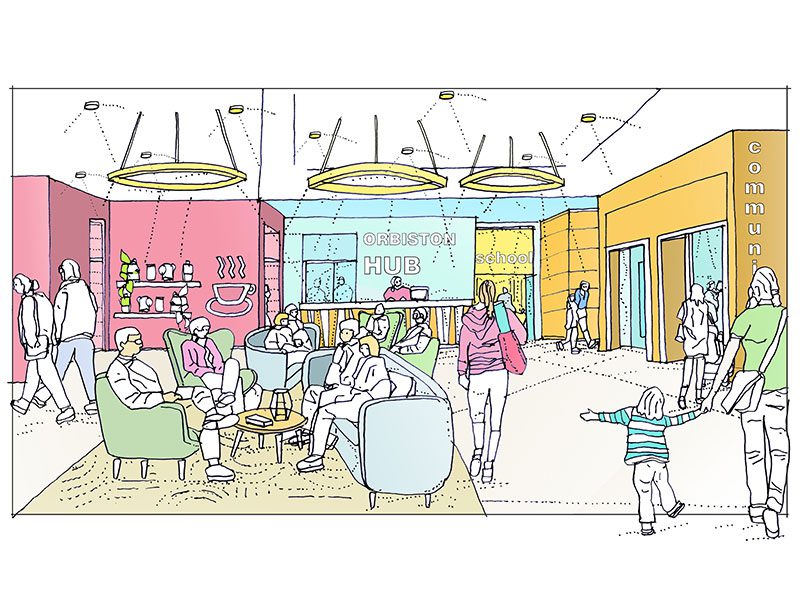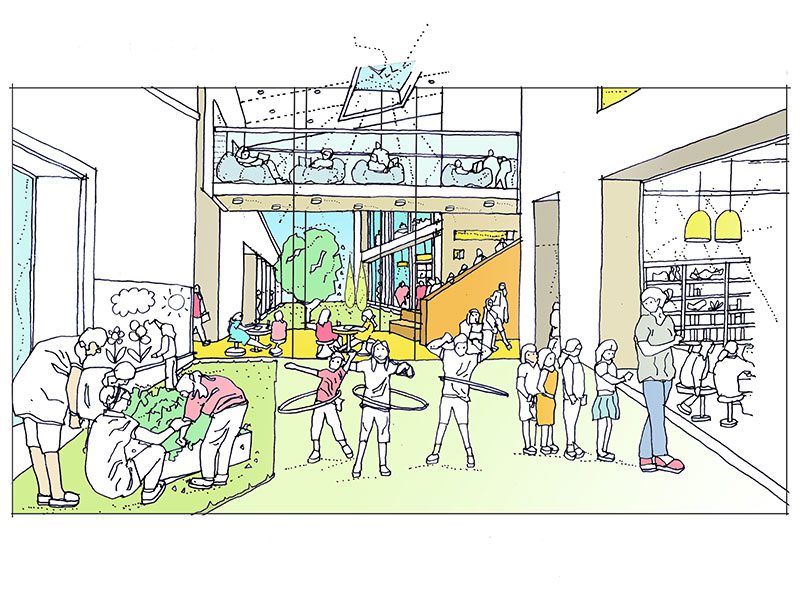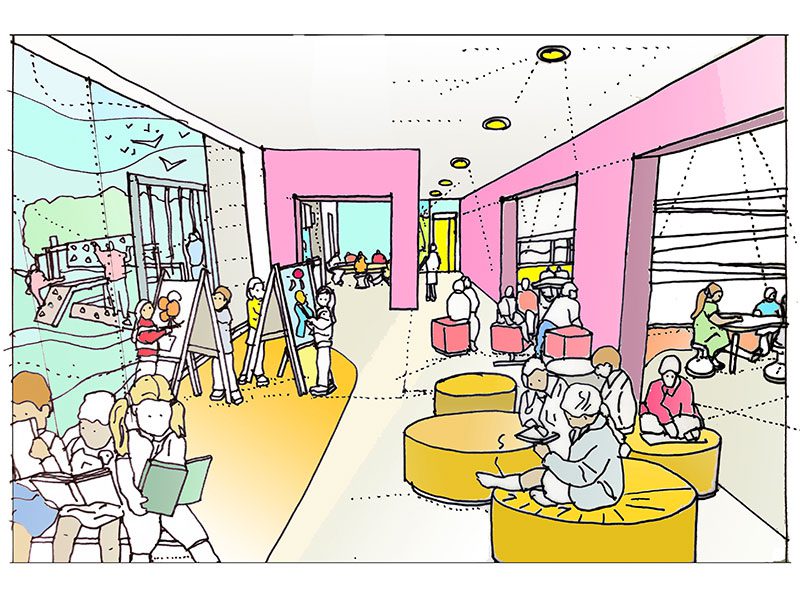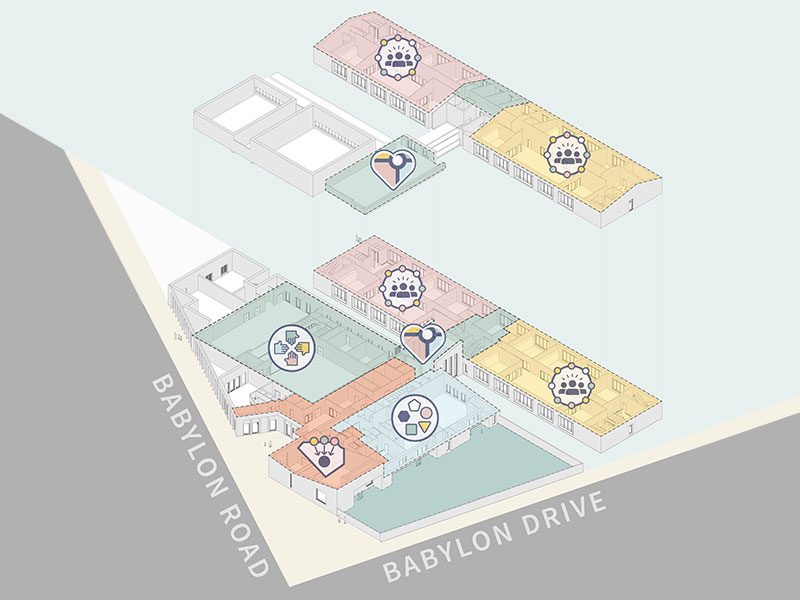Client
North Lanarkshire Council
Contact
Hub South West
Dates
Ongoing
Value
£30m
Area
5750 sqm
Status
In Design
““Sacred Heart and Lawmuir Primaries have been on a fantastic journey of consultation, where pupils, staff and parents have been able to view the graphic plans of proposal to ascertain the most popular and inspiring plans for the Orbiston future generation of learners.””
K Somerville, Head teacher Sacred Heart Primary, Sacred Heart and Orbiston Nurseries.


A bespoke facility designed ‘with’ rather than ‘for’ the community carefully considering their specific needs
Following our feasibility study for Sacred Heart and Lawmuir Primary Schools, Keppie Design won the tender for Orbiston Community Hub by North Lanarkshire Council and hub South West.
As a community focused facility, the new building is required to align with the North Lanarkshire Council’s six guiding principles as they undertake a programme of redevelopment across North Lanarkshire. At its core is the principle of transition from building schools to building facilities that serve the wider community.
Shared Community Facilities
As part of our commission, we have undertaken a detailed Intelligent Briefing process; fundamental to designing with, rather than for the community. Over four months we engaged with each of the key stakeholders; from pupils, to parents, to staff, to community groups and the wider community. We held a series of events, both virtual and in person, to develop the brief, identify strategic aims and refine the principles for the new Community Hub.
This process enabled us to establish a robust concept for the new building that creates a balance between being welcoming and engaging for the community while maintaining security and safety of the pupils.
The 694 pupil Community Hub includes class bases and activity learning zones for both Sacred Heart and Lawmuir Primary School that enables them to be co-located while maintaining the ability for independence. These are connected through a cluster of shared spaces including e-learning, multi-purpose rooms, dining, PE and drama. In addition, the building includes a new family learning centre, CLD spaces and community facilities.
In conjunction with stakeholder engagement, extensive surveys of the site and its immediate surroundings were carried out. This enabled the team, early in the process to clearly establish a robust understanding of below ground conditions and site wide utilities. Through this we were able to make informed decisions about building location and risk; ensuring the optimum solution was developed early in the design process.
We also engaged with statutory authorities, including planning and roads, to ensure any concerns or guidance they could provide were incorporated into the strategic project approaches.
Open and clear communication has been fundamental to the success of the engagement process and fostering a sense of ownership for the project. The engagement also acted as an impetus for community groups to re-evaluate their local environment with adjacent community-based projects being established. As part of this process we have created a dedicated project website which is regularly updated with news and content as the project has progressed.
Sustainability
Through this process, we worked closely with North Lanarkshire Council to establish a sustainability approach for the project, which has been integrated into the ACRs. This included an assessment of base line builds, current projects and future aspirations for Carbon Neutrality by 2030. In addition to this, using our understanding as accredited Passivhaus designers, we have analysed where incremental improvements can be made and how a fabric-first approach can deliver the required target energy criteria.
Parametric analysis was carried out on the various massing forms developed through this period, assessing position on site, gains, losses, form factor and orientation. This has enabled us to refine the design and review its position on the site while still considering the requirements of a tandem build approach. We are also exploring unique site-specific energy solutions to reduce heating energy demands. In addition to exploring how to reduce operational energy we have also undertaken initial embodied carbon assessments.
While this is very much linked to project budget and affordability, it is a significant part of our design ethos and approach to a more sustainable construction industry.
Intelligent Brief
The success and level of detail developed during the Intelligent Brief process provides a robust foundation to the project as we move through the detailed design and delivery phase of this project in collaboration with the contractor, while maintaining open, regular and meaningful communication with the project stakeholders.
