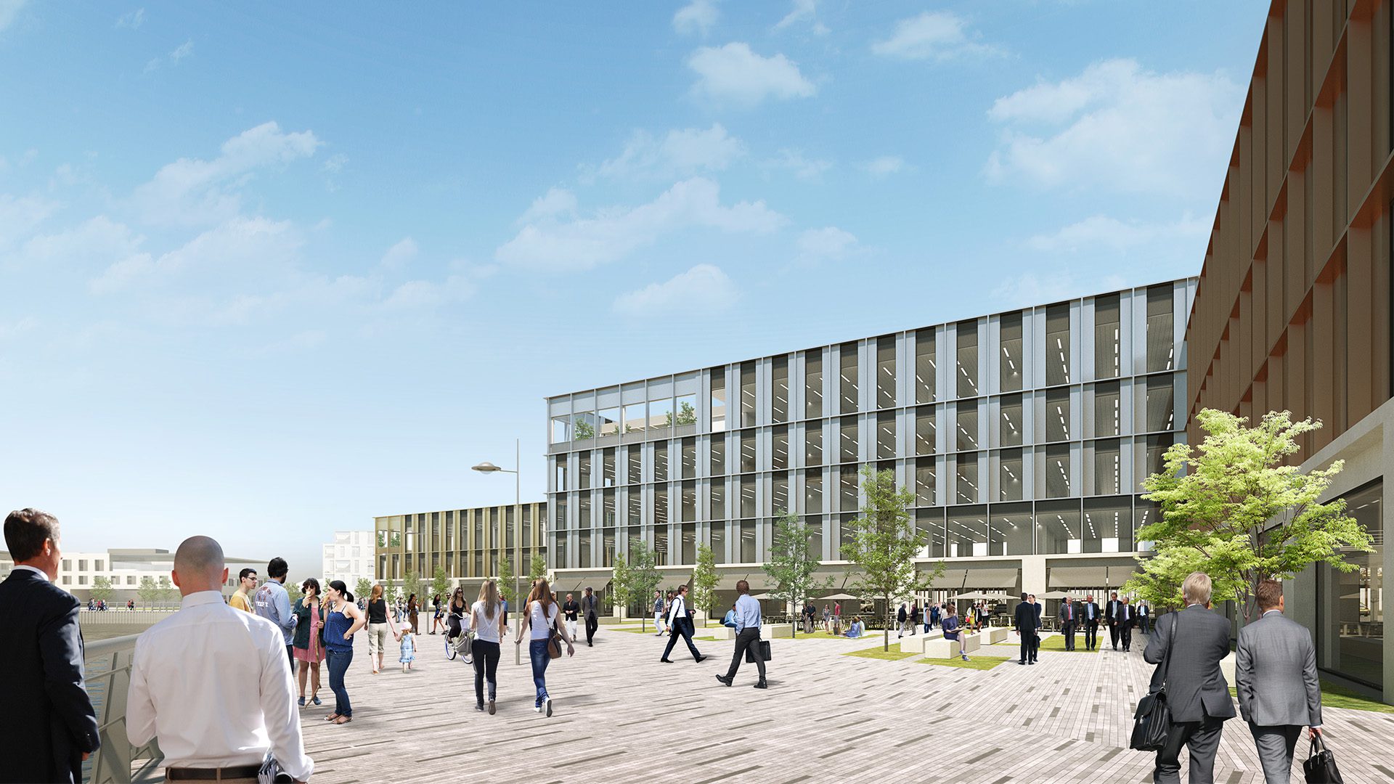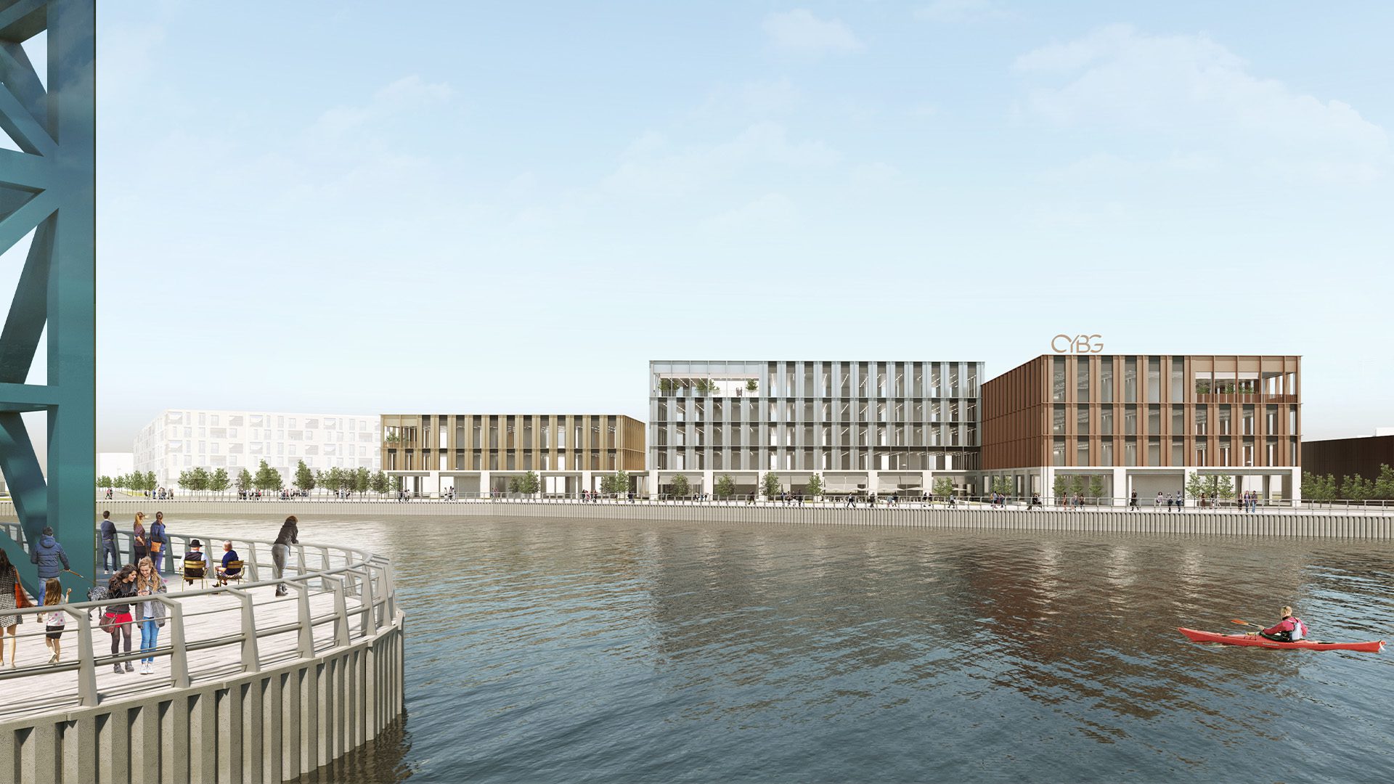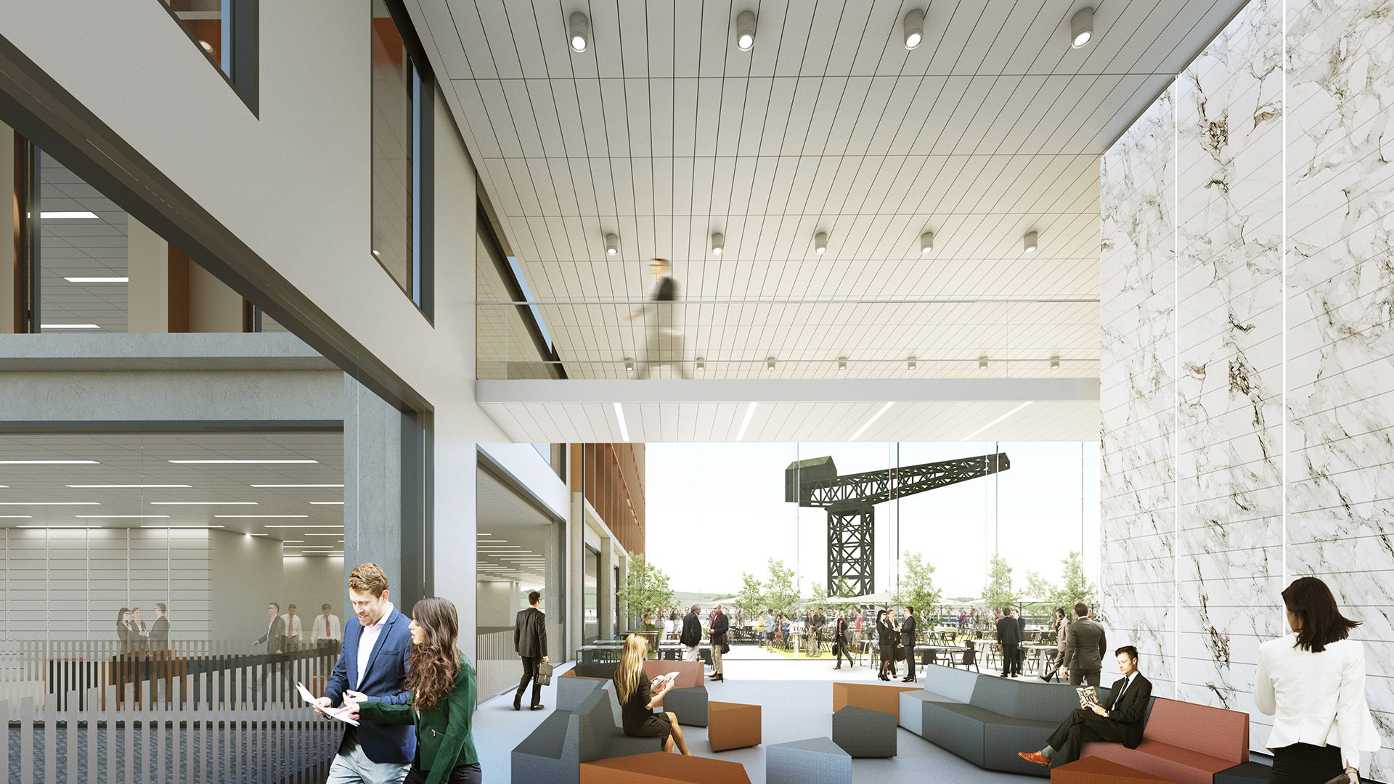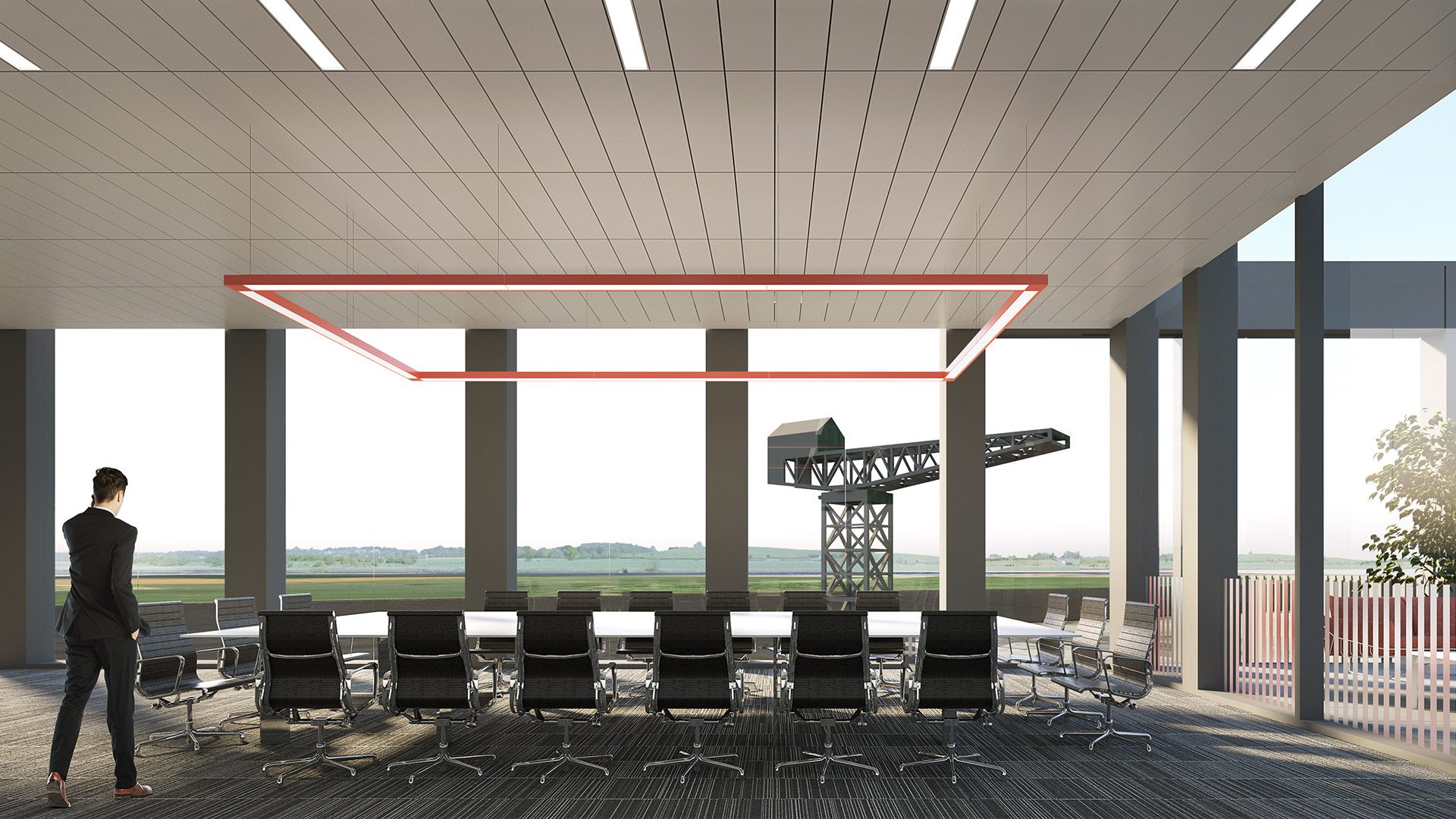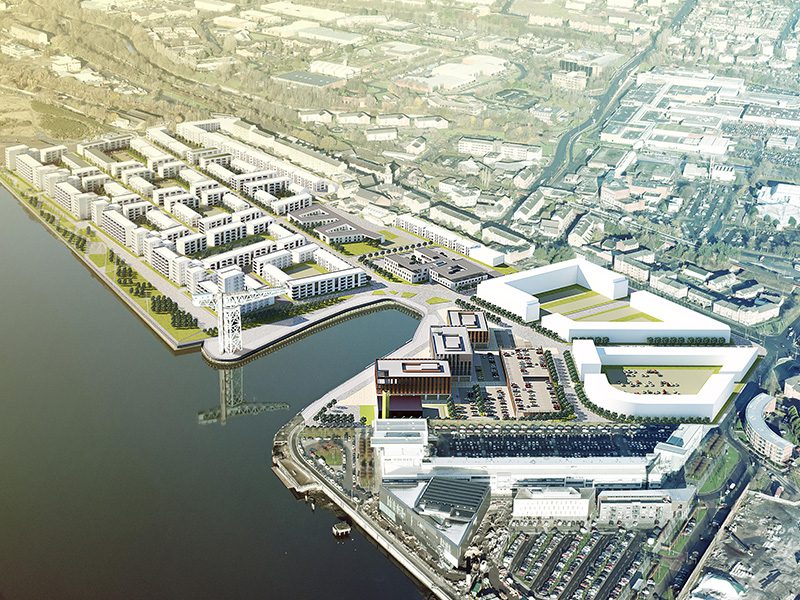Client
Dawn Developments, CYBG Plc
Dates
2019
Value
£57m
Area
31000 sqm
Status
Speculative


Keppie designs Queens Quay Office Campus on Glasgow’s River Clyde
Keppie were appointed by Dawn Developments at Queens Quay to create a flagship mixed use masterplan comprising residential, leisure, health and well-being uses as well as incorporating major office use . Keppie were then invited to design a trio of Offices for the leading Clydesdale Yorkshire Bank (CYB), the completed project will act as a major anchor to the Queens Quay waterfront development.
The project was designed as a replacement for the existing contact centre building which is located on a nearby business park and is reaching the end of its building life, and to incorporate several corporate functions carried out at bank offices elsewhere in the West of Scotland acting as a new hub for circa 2000 staff.
The design solution for the Queens Quay campus comprises 3 interconnected state–of–the–art three and four storey office pavilions ranging from 8000-15000m2 arranged around a heavily landscaped waterfront park with all principal elevations having key views to the regenerated dock area.
Each Office pavilion is designed to be flexible and sub-divisible on each level to allow the bank to expand and contract within the campus if necessary.
The Office floor plates are serviced by a generous central core located adjacent to the three storey atrium entrance in the central pavilion. All floors are connected at all levels with bridges over the atrium with feature accommodation stairs. Full height high performance glazing is incorporated within each office with deep reveals providing solar shading and glare protection. The reveals/shading is contained within a feature metal framed cladding inspired by the engineering heritage of the former John Brown shipyard and the adjacent titan crane structure. Additional building features include a penthouse office space and South Facing roof terraces with spectacular views over the river Clyde for the benefit of all staff.
All buildings are highly sustainable and are designed to a BREEAM ‘Outstanding’ rating. Features include PV panels ,low energy heating ,electric car charging points ,natural ventilation as well as utilising the Queens Quay district heating network as well as the largest water sourced heat pump scheme of its type in Scotland.
Staff and visitor car parking is arranged in within a landscape screened deck structure to rear of the buildings to create a pleasant public realm and working environment.
The project will be the largest and most significant phase of the £350m Queens Quay development.
