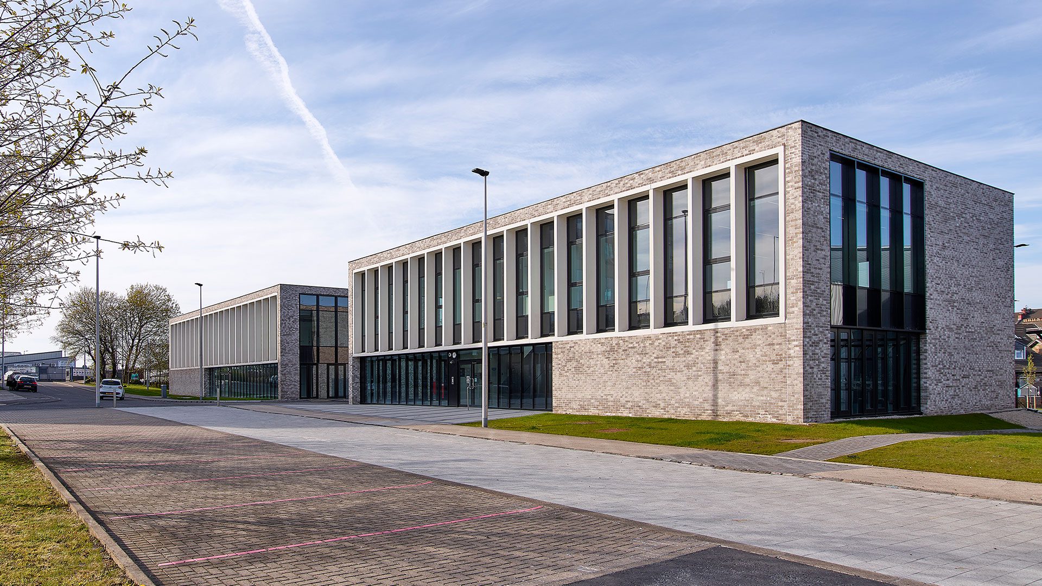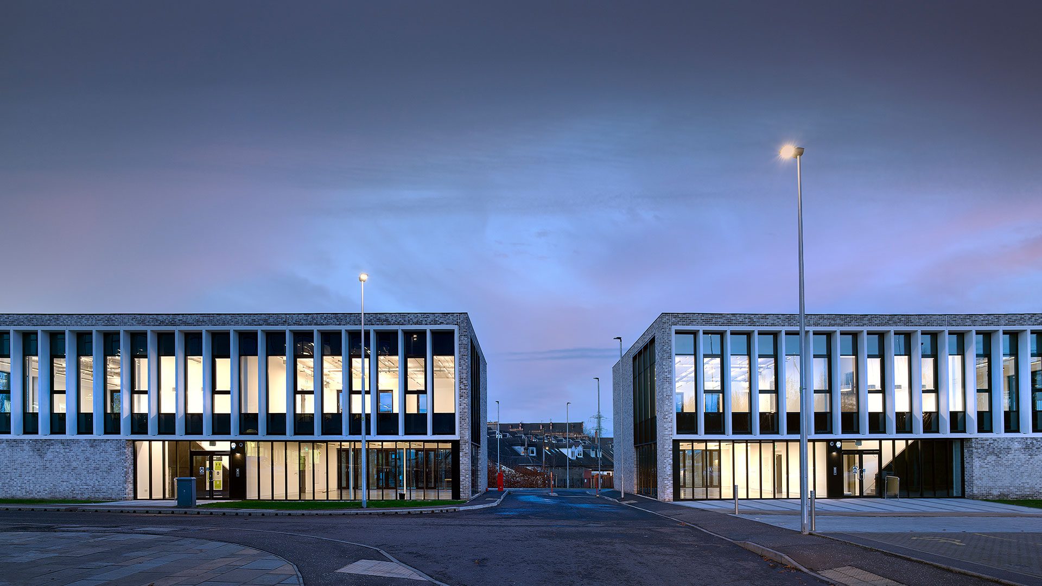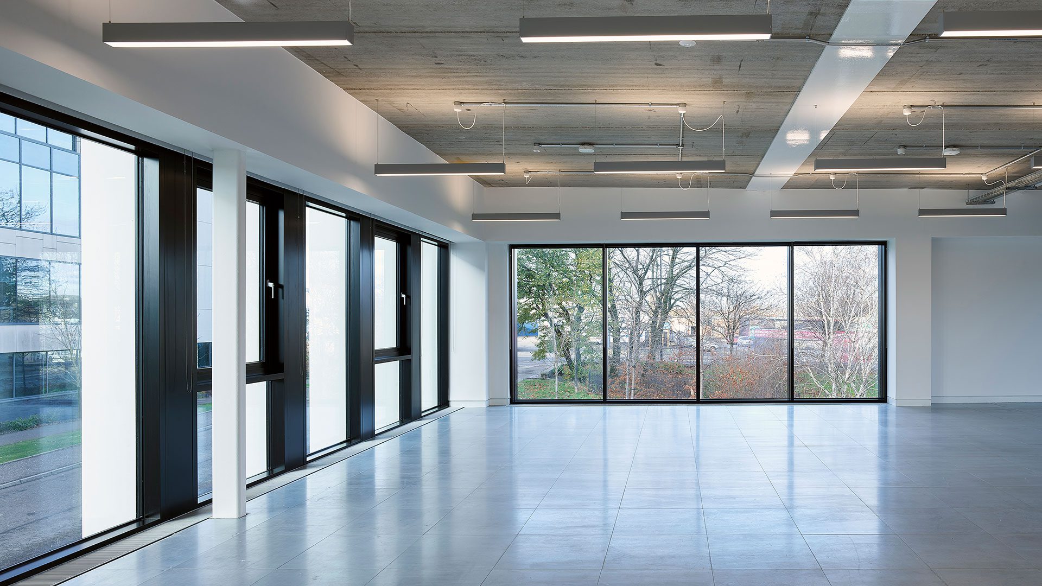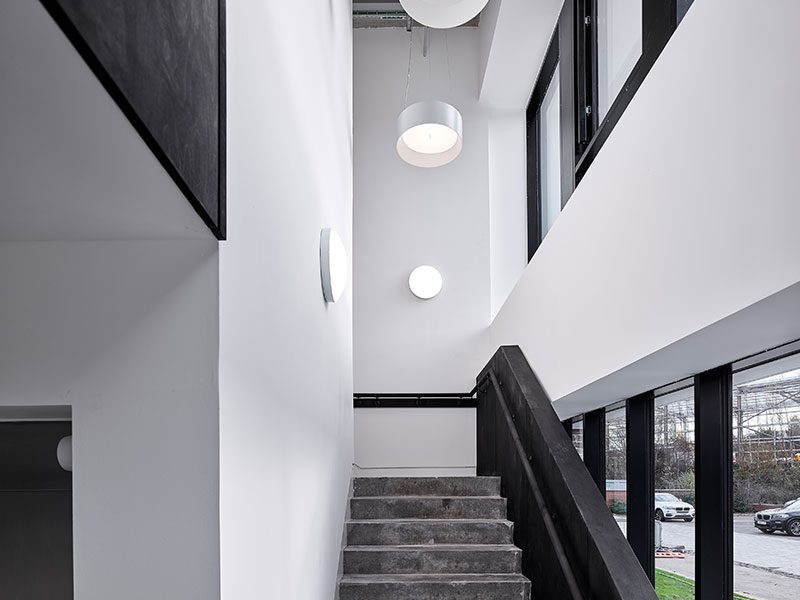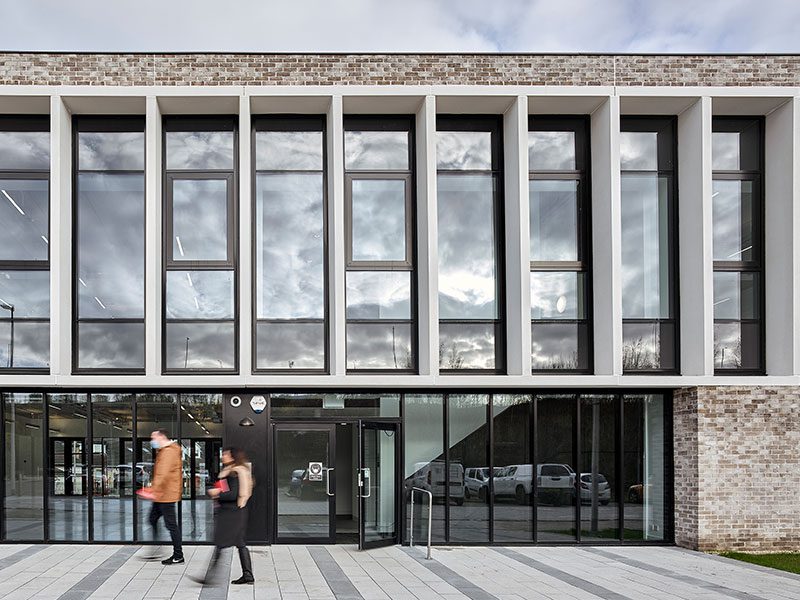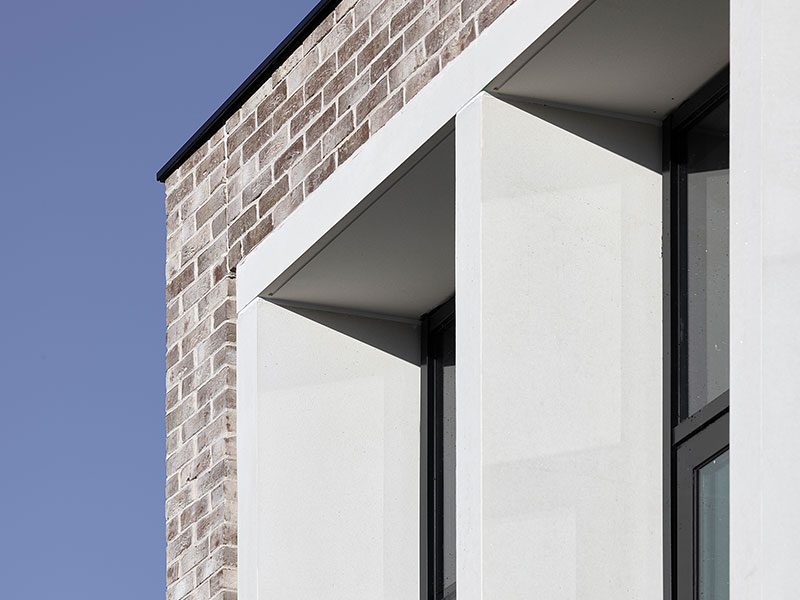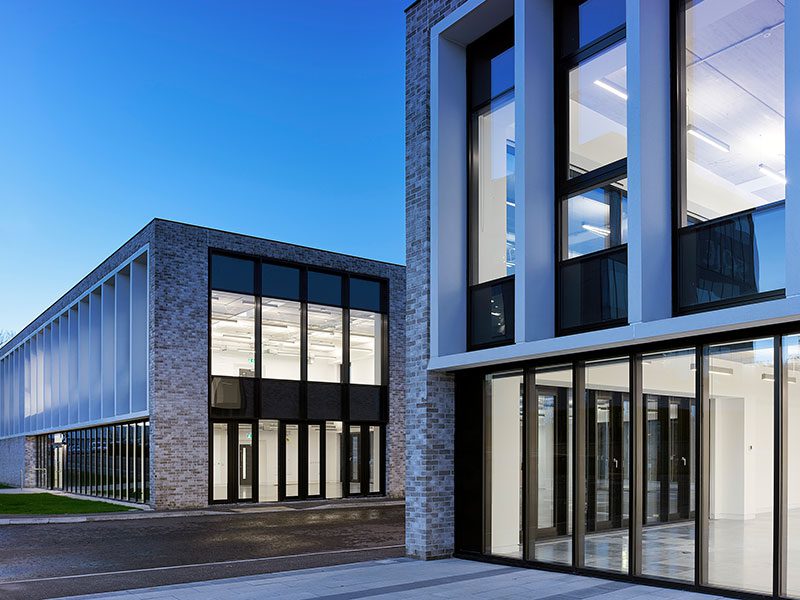Client
Clyde Gateway
Dates
2021
Value
2.6m
Area
1400 sqm
Status
Completed


Awards
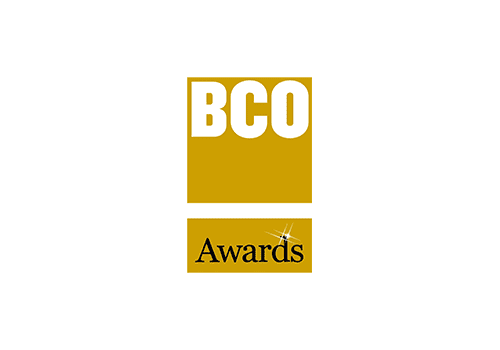
BCO Regional Awards 2022
Regional Finalist

Scottish Property Awards 2021
Architectural Excellence (Commercial Use) - Finalist
Scottish Property Awards 2021
Regeneration Project of the Year - finalist
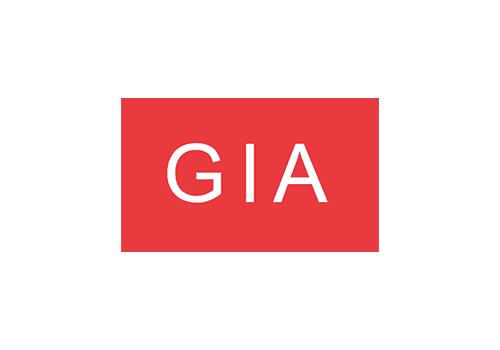
GIA Awards 2021
Office / Commercial / Retail / Industrial - Commendation
Boutique workplace regeneration
Rutherglen Links Office Pavilions are the final phase in the re development of this former industrial brownfield site. They are the last piece of the jigsaw for this Clyde Gateway regenerative masterplan project for the immediate area. The adjacent plots have all been sequentially developed over the last few years for both commercial and industrial use. The entire site sits neatly alongside the northern side of the M74 corridor in Rutherglen.
The Development brief was for two simple high quality office pavilions to provide 1,400 sqm gross area of flexible speculative office space. Designed over two levels the buildings are currently split into eight individual units of circa 135-145 sqm of lettable area. These smaller units can easily be combined into floorplates of around 280 sqm or taken as a whole building if preferred. The project has generous parking to the rear, cycle storage and are located on direct transport routes to and from the city centre.
The location is ideal for the new pavilions with a very short walk to both Rutherglen Station and the Town Centre amenities. Rutherglen Links commercial heart is on a perpendicular axis to the Farmeloan Road with the larger Office building ‘1 Rutherglen Links’, developed a few years ago, on one side and these two new office pavilions completing the Avenue on the opposite side.
The two office pavilions and its associated landscape are designed with a clear simple philosophy to allow them to sit perfectly within a varied and complicated surrounding.
The plot is flanked at the rear by a conservation area and sandstone terraced housing to the North; a large new industrial shed to the East side; the M74 and existing Office building to the Southern front and finally a small tree lined park to the West.
To navigate this varied context the buildings are designed to:
- Mediate between the domestic scale of the residential to the rear and the larger commercial scale Office building to the front.
- Form a strong easily identifiable, repetitive entrance frontage opposite and parallel to the larger Office building. This forming a clear commercial Avenue.
- Create a softer more domestic look, feel and scale at the rear facing the housing.
- Form small landscaped walled courtyards between the housing and the pavilions to help shape views in and out, to create privacy and intimacy for both occupiers and local residents.
- Make best use of the external views into the park, courtyards or the commercial Avenue. All units have generous glass on all sides to give an increased sense of space and the environment.
These buildings have been designed with adaptability in mind. They are completely flexible in layout and can easily be adapted to a changing marketplace. The units are all column free, have high exposed ceilings and are varied in layout to suit different tenant requirements. All units are naturally ventilated with large opening windows on two sides for cross ventilation. Automated entrance doors and lift access provide easy access in and around the buildings. This flexibility, along with use of high-quality materials and a sustainable services strategy, future proof the building for both the developer, end users and local environment.
