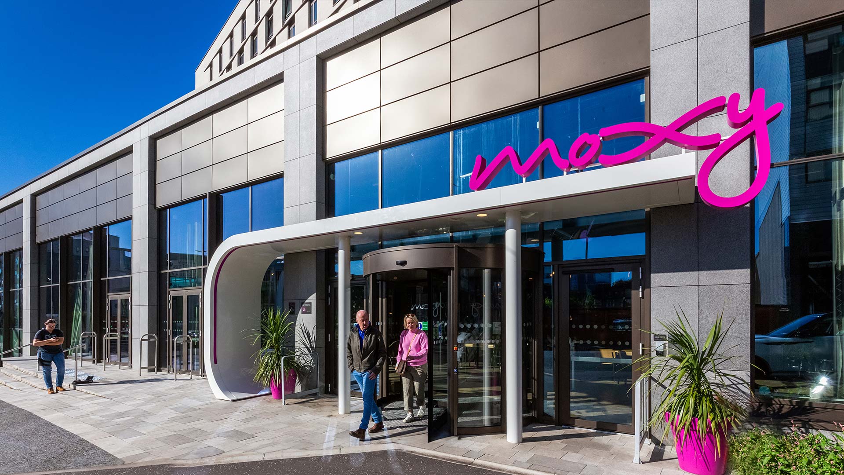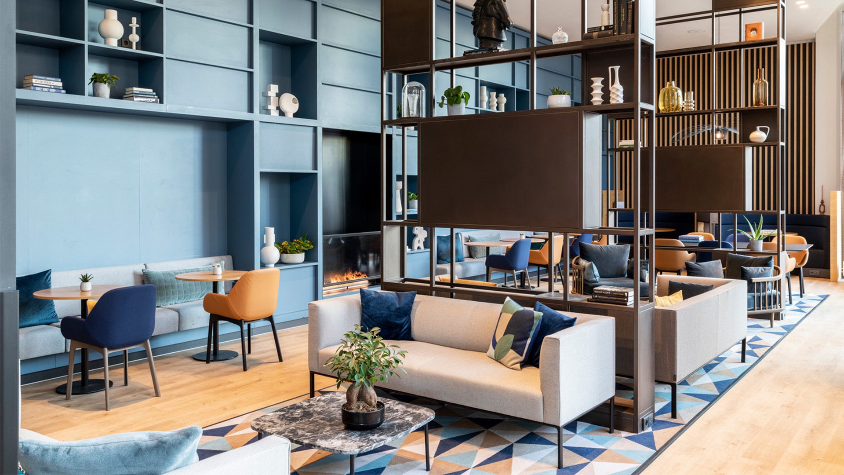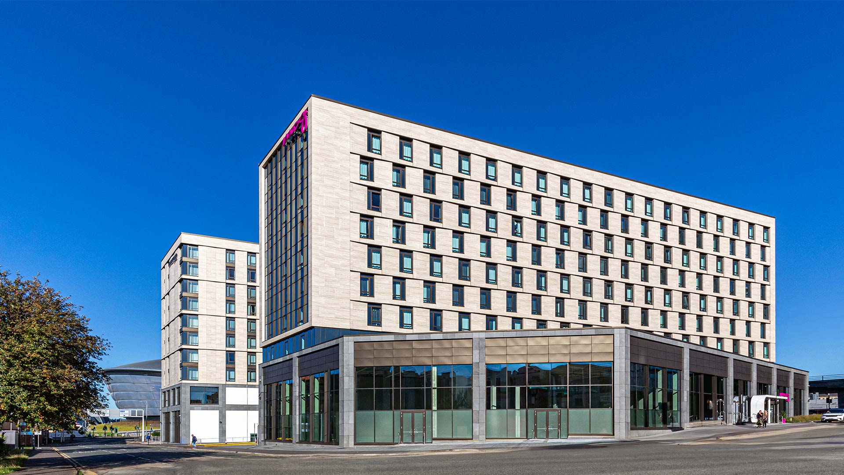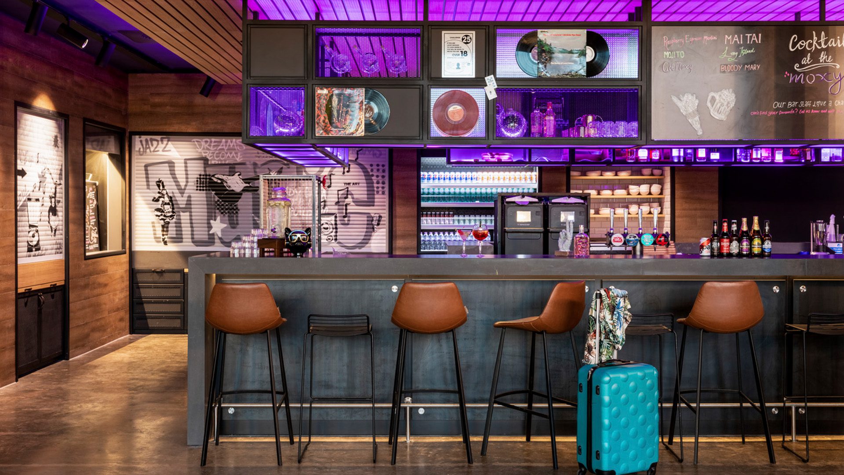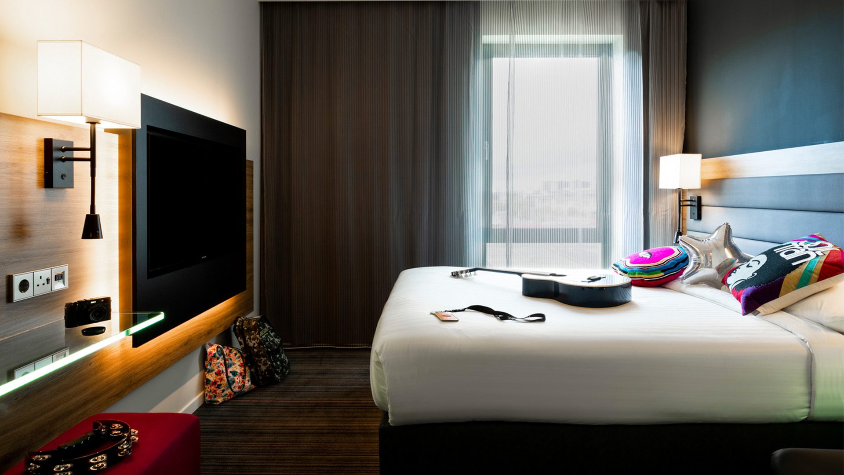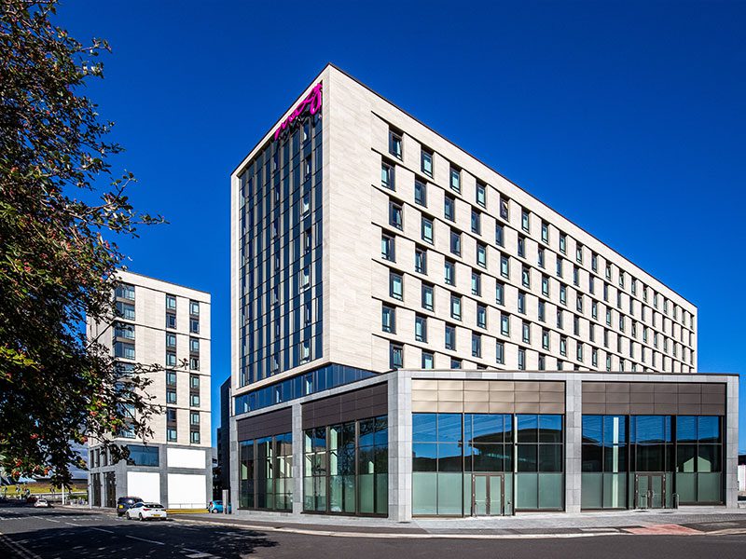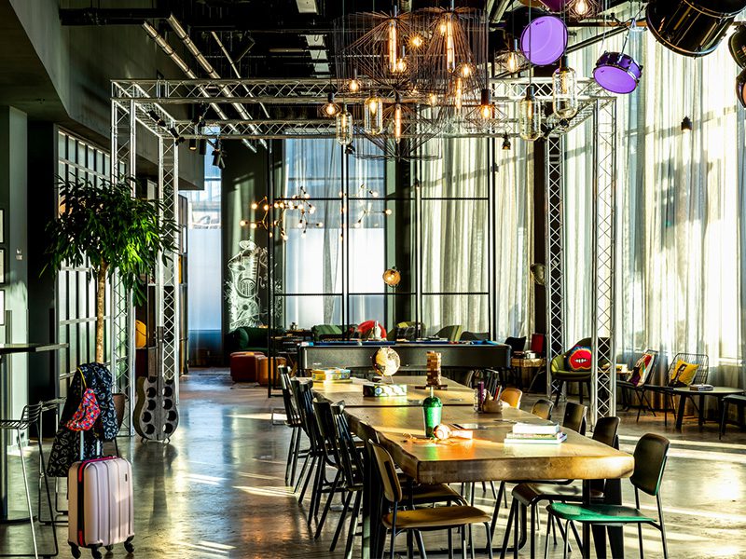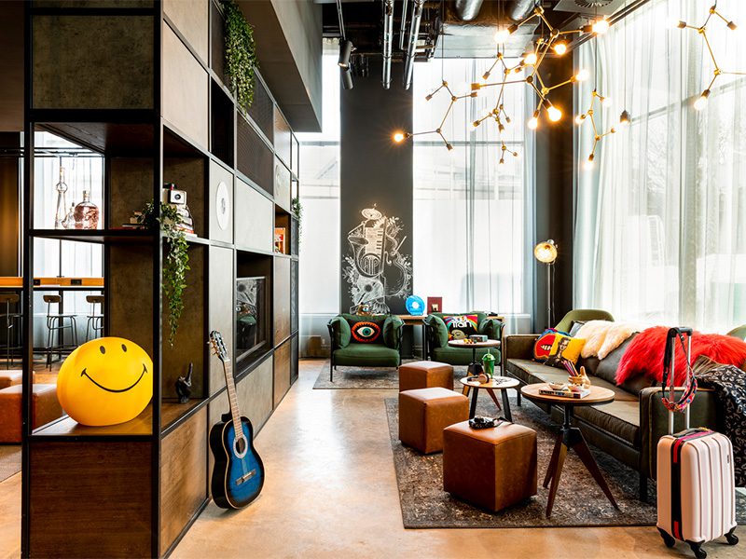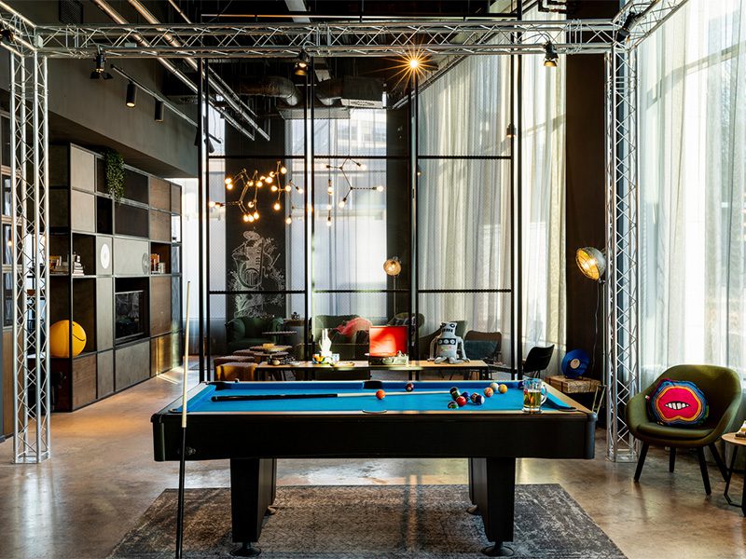Client
Vastint
Dates
2021
Value
£45m
Area
21900 sqm
Status
Completed


gateway to the world renowned scottish event campus
The site is located within the Scottish Event Campus (SEC), west of the city centre. The SEC sits on the banks of the River Clyde and occupies a 64-acre site. In addition to the world-renowned conference facilities and exhibition halls, the site also has 3 hotels, a pontoon, 2500 car parking spaces, a heliport, a taxi rank, an on-site train station, bus links, security access and service yards for exhibitor access.
The campus is located on the western edge of the Anderston city district and separated from Finnieston by the Clydeside Expressway. With a public footbridge and good public transport links, the campus is already very well serviced and easily accessible from key location either side of the river.
Following an in-depth analysis of the complex grain around the site and how it had changed since the original masterplan, we explored four specific options for the massing. These primarily focused on the nature or extent of ‘interlocking’ of each block and the relationship – or dialogue – one would have with the other.
After model testing, the preferred solution was one which re-established the earlier urban grain patterns of Finnieston Street and Stobcross Road by completing the ‘urban block’ through an active, commercial frontage at ground floor level. This offers the most in terms of developable land between this frontage and the car park boundary.
The opportunity existed to dramatically enhance the route from Finnieston, across the Clyde to Pacific Quay. The 3-star hotel on upper levels is set back, parallel to the existing multi-storey carpark. In doing so, the hotel avoids creating a canyon effect on Finnieston street, allowing more light onto the public areas and shielding the car park. The 3-star hotel respects the 2-3 story building heights north of the expressway on Finnieston Street.
The inclusion of the chamfered corner enables pedestrian traffic from the city centre/ west end ample space and site lines on approach to the SECC and OVO Hydro.
The active frontage on ground level provides excellent commercial/ leisure opportunities to help support events at the SECC campus. Providing accommodation for new food and beverage outlets – these commercial units aim to enhance the overall visitor experience of the SEC campus, benefitting from the footfall to and from the campus.
Keppie secured planning consent for the two hotel developments at the entrance to the SEC immediately to the east and south of the completed multi-storey car park. The two buildings are different but related in character and materiality, aiming to create a high quality ‘gateway’ to the busy OVO Hydro and SEC site.
