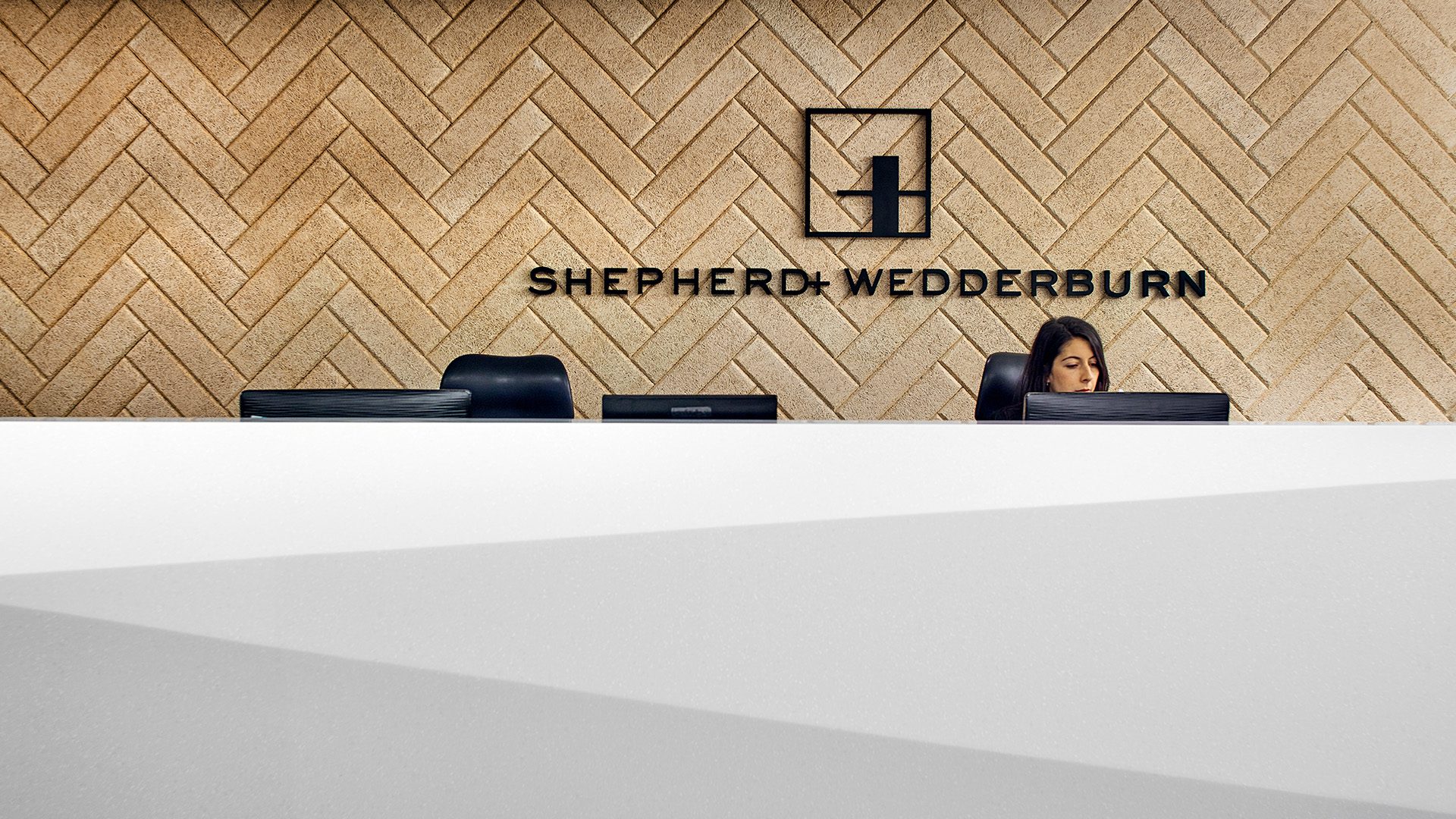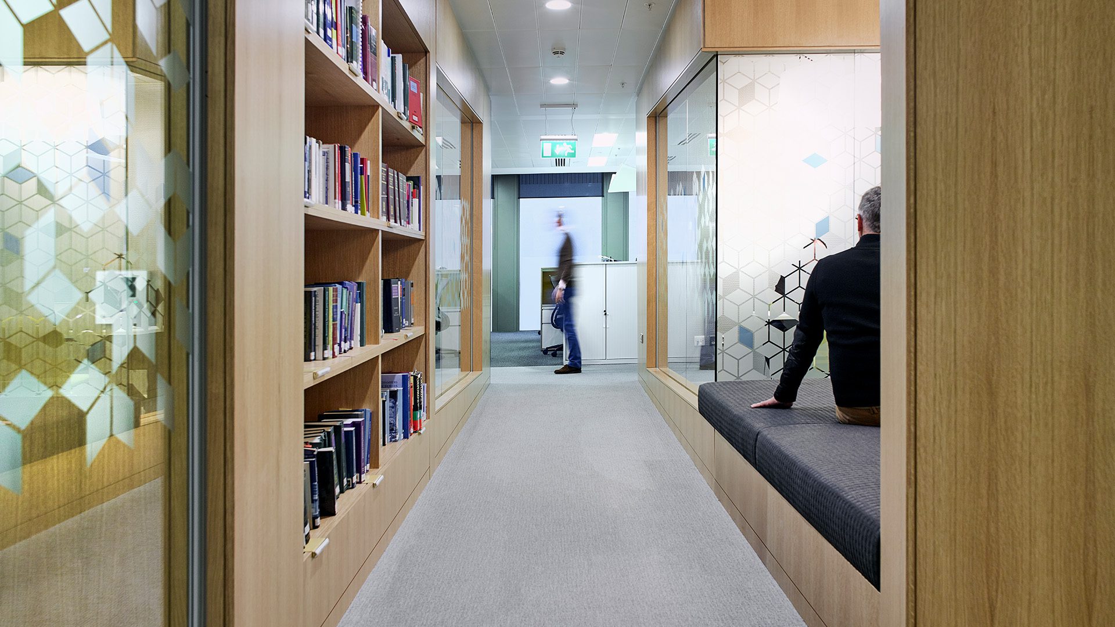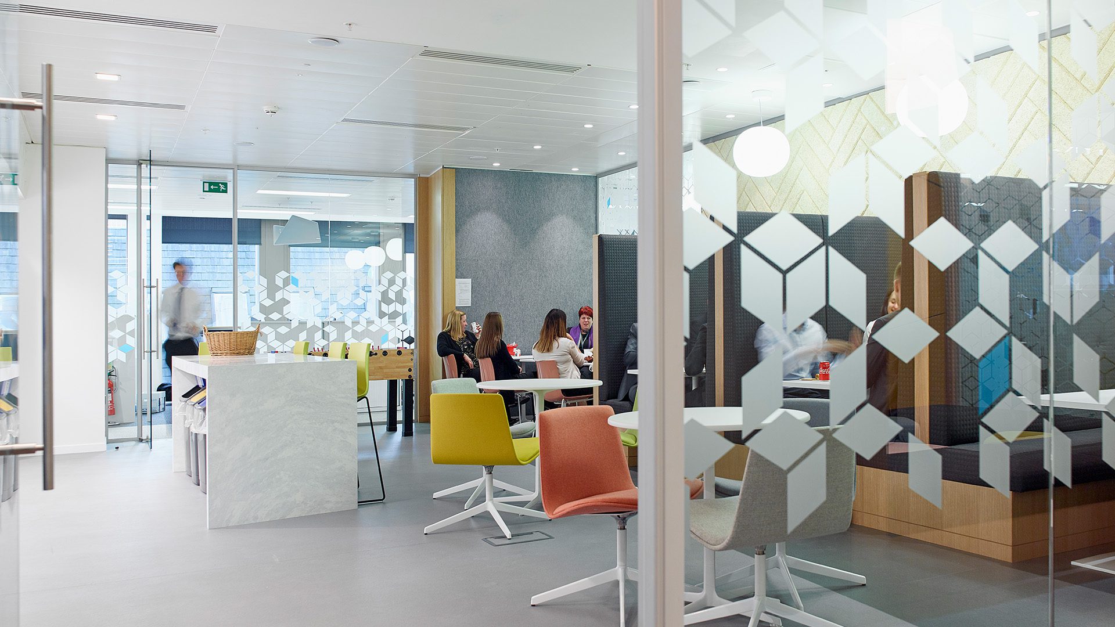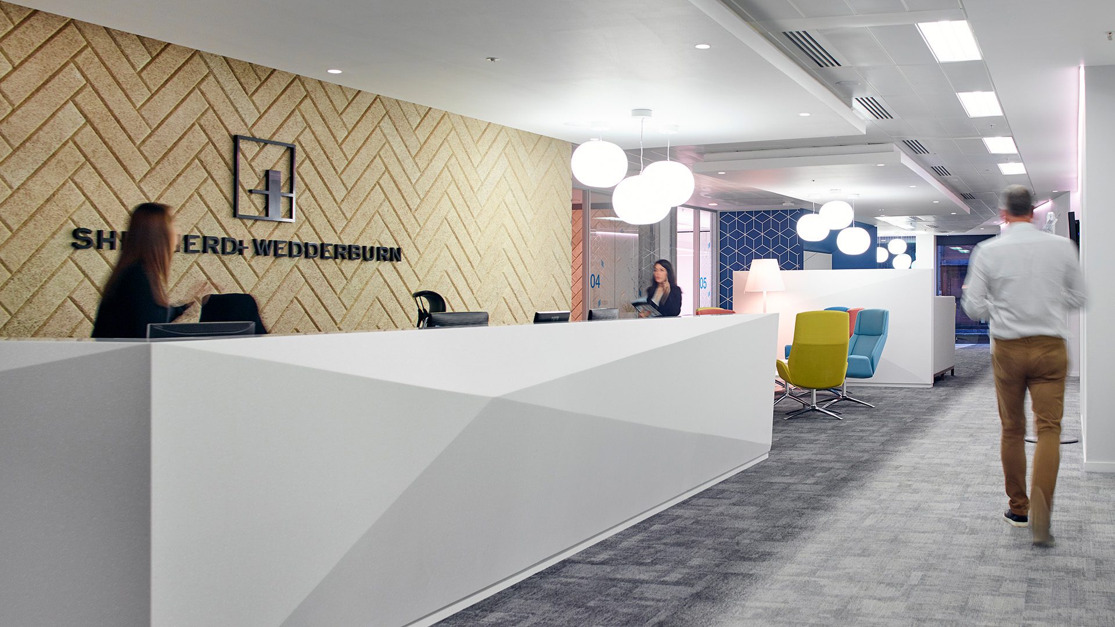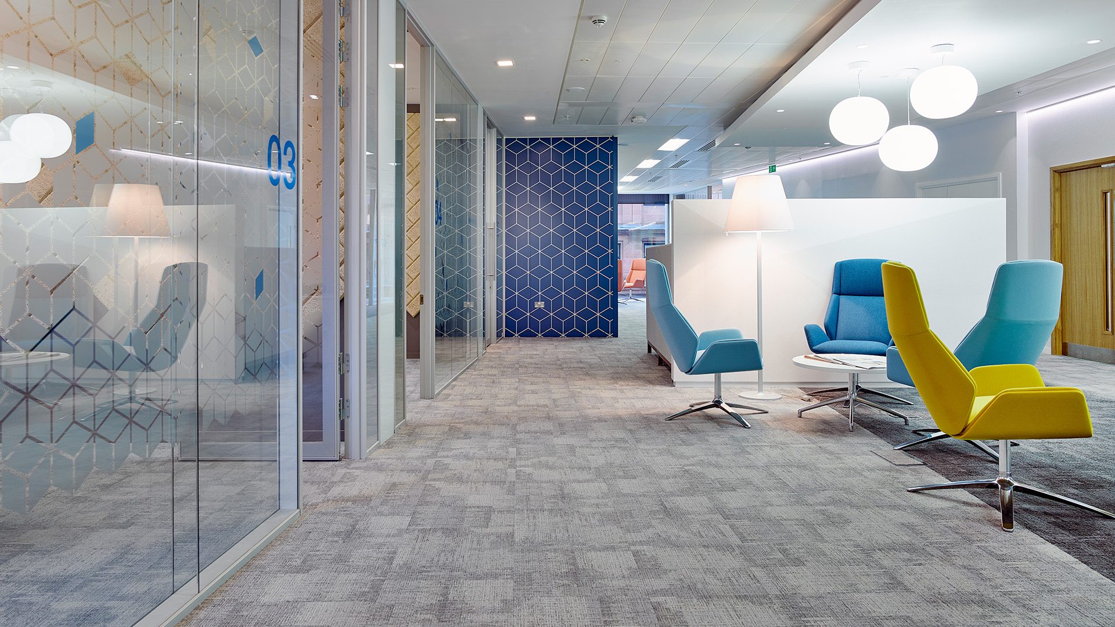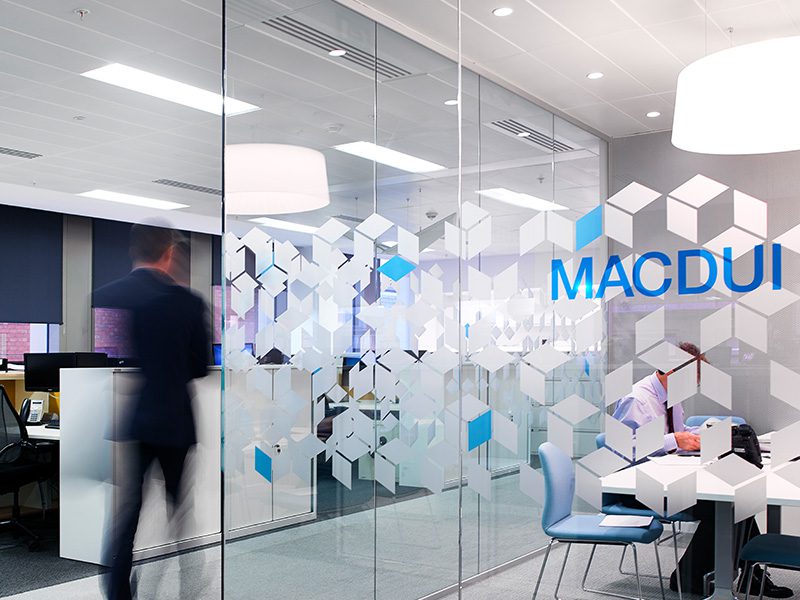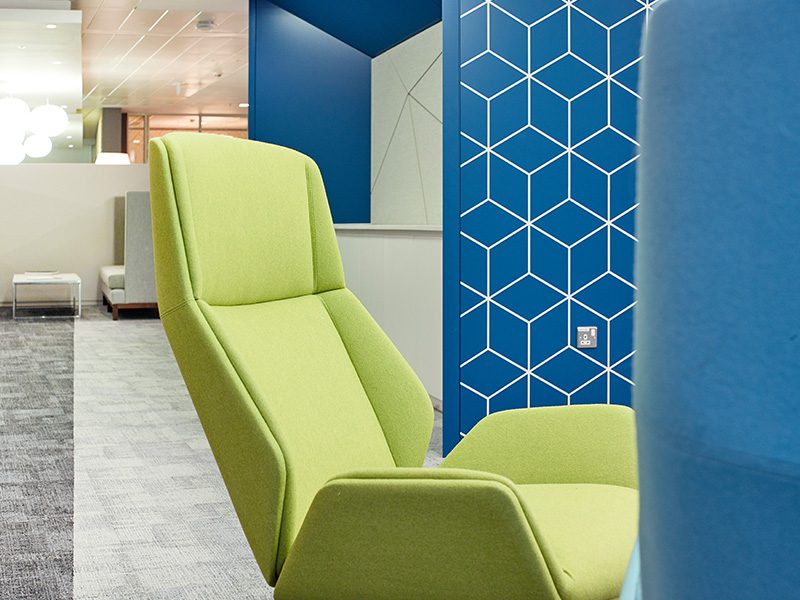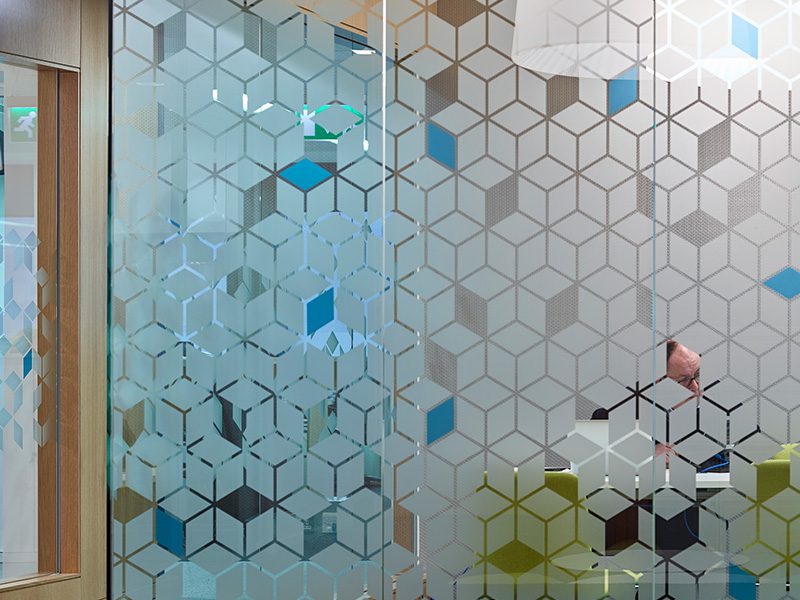Client
Shepherd & Wedderburn LLP
Contact
Andy Hall
Dates
2016
Value
£2.25m
Area
1025 sqm
Status
Completed
Team


transforming practices for leading legal firm
Shepherd and Wedderburn decided to move to new offices at 1 West Regent Street, Glasgow. This new building connects key Glasgow thoroughfares directly behind the Odeon cinema Art Deco corner and onto West Nile Street. The animated façade wrapped the whole in one architectural language providing a bold homogeneity whilst respecting the city setting and maximising 360-degree views. It was in those views and the quality of the internal volumes that the partners saw the potential for a new bright, dynamic workplace.
Interior specialists at Keppie were selected to undertake the design and fit-out of the new Glasgow office for around 100 professional staff. As a ‘people business’ that values and rewards the contribution of their people it was obvious from the beginning, there was a clear partnership desire to create a truly staff focused workplace. One which allowed the business to attract the best quality workforce by offering them a quality work environment and the technology infrastructure they need.
Our designers worked to establish a rich variety of settings for staff and Clients; spaces that blur into each other yet have their own identity/personality and are memorable. The floorplate is split with controlled views allow the business to showcase their people and their working to visiting Clients. Main working areas are open plan to better support new work practices which revolve around the removal of hierarchy, better exploitation of technology and improving internal communication, collaboration, and knowledge-sharing. Contrasting cool areas are planned around allowing universal access to library spaces, meeting rooms and open spaces for planned and impromptu meetings, and extensive social and dining which facilitate working away from the desk. Throughout a high-quality material palette is applied and those views out to the Glasgow skyline fully embraced.
