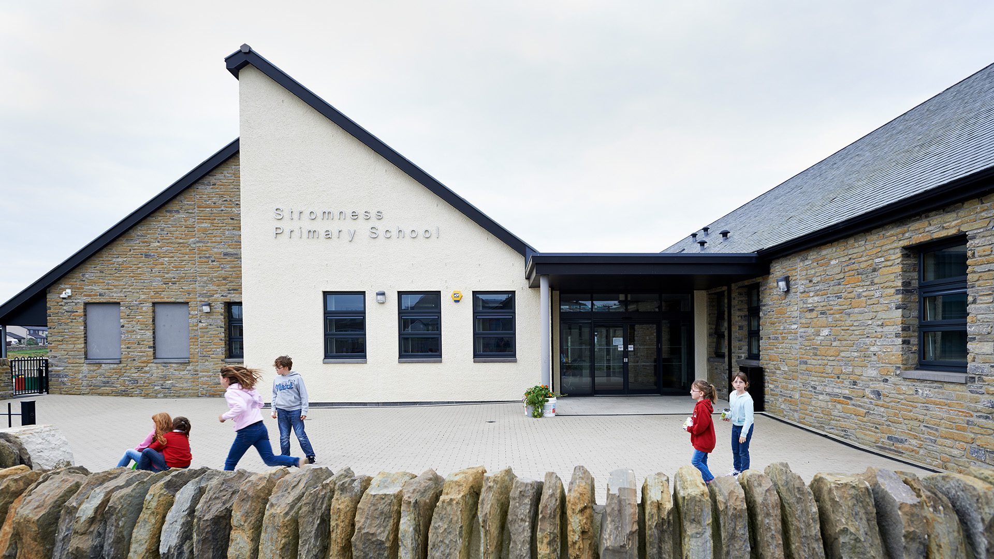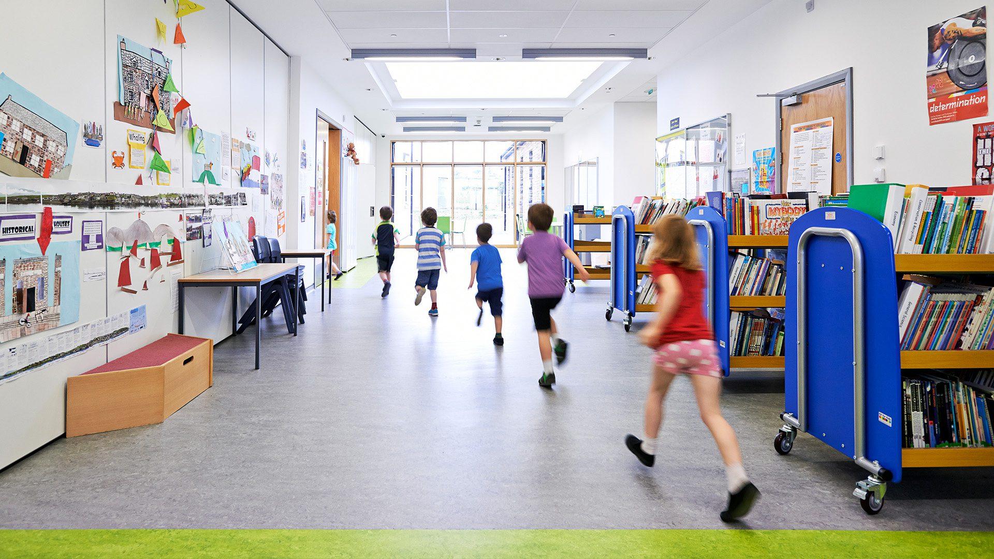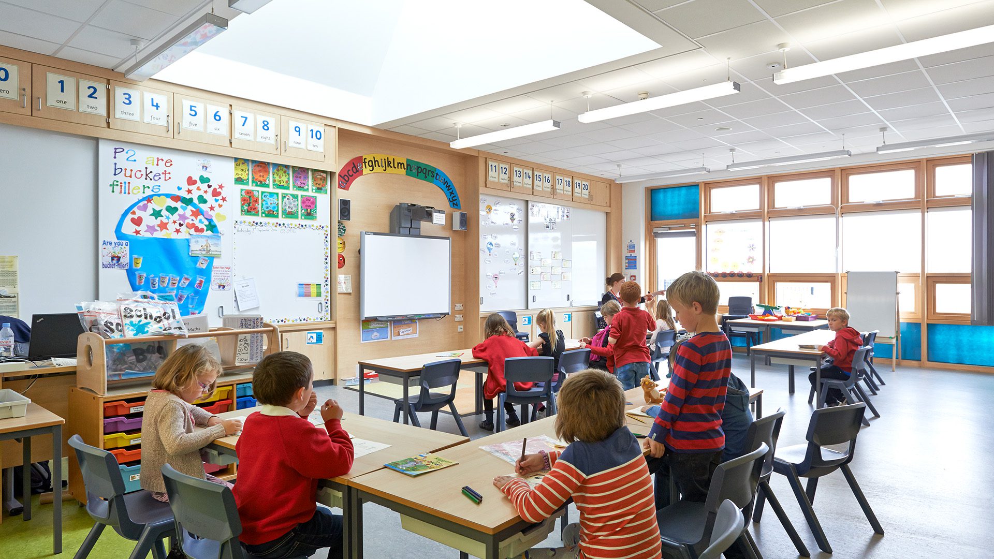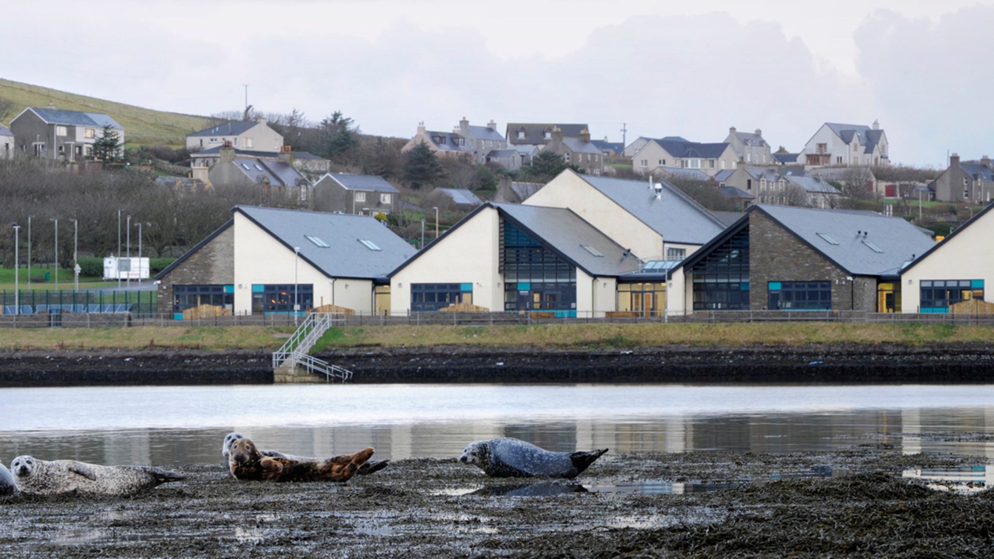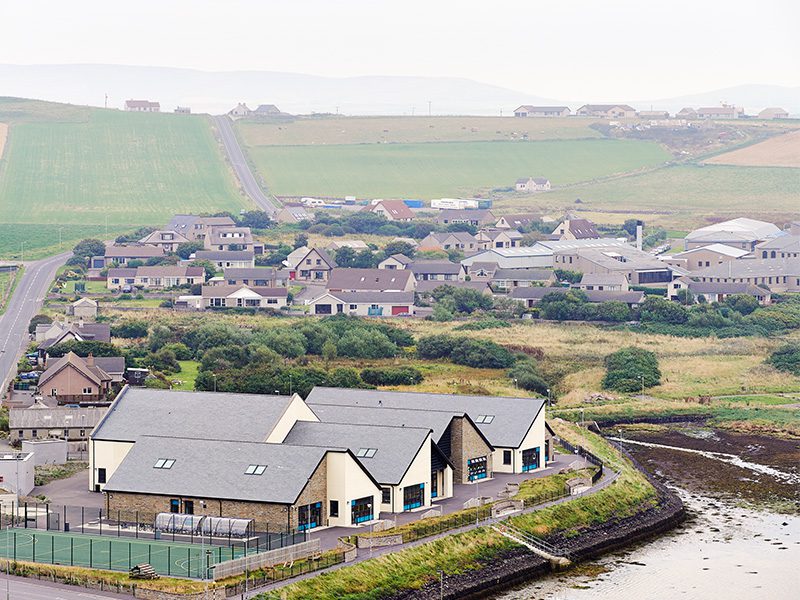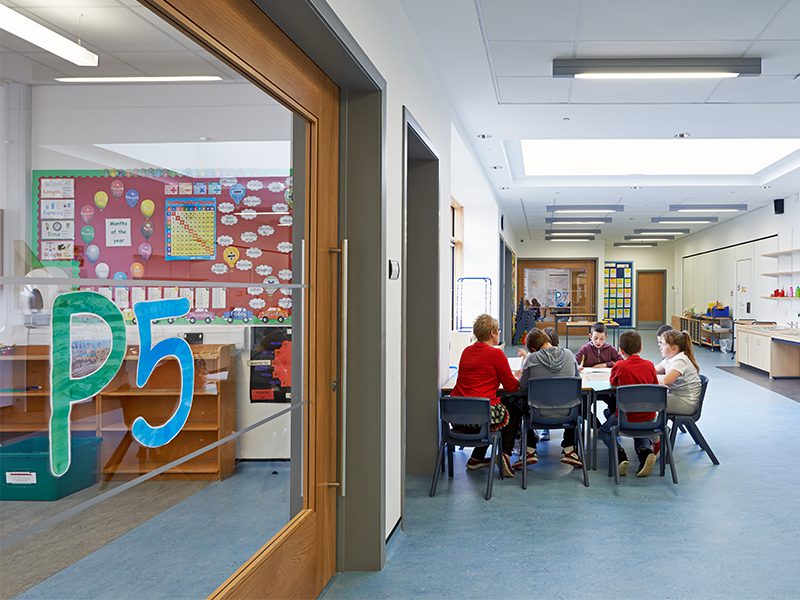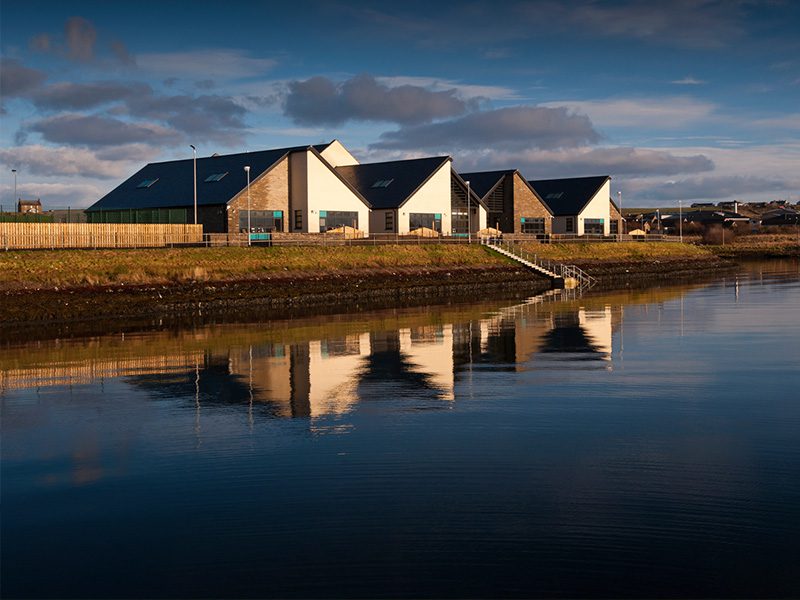Client
Morrison Construction
Dates
2012
Value
£7.5m
Area
2460 sqm
Status
Completed
“The Keppie design team have succeeded in creating a building that has surpassed our aspirations both internally in terms of the cleverly laid out teaching spaces optimising use of natural light and scenic outlook, as well as externally where they have designed a quality modern building of civic dignity, befitting its setting in a prominent location in the historic town of Stromness.”
Alan Moar, Project Director


Awards

SCALA
Civic Education Building of the Year 2014
SCALA Civic Education Building of the Year
Stromness Primary School provides modern learning facilities for 200 pupils and incorporates a 30-pupil nursery and community facilities. It is located on a brownfield site to the north of Stromness with outstanding views over the Hamnavoe. One of the main design aspirations is the physical linking of the nursery to the lower primary school and the incorporation of breakout spaces that can be utilised by surrounding classrooms, increasing their flexibility.
Break-out spaces and activity areas have been designed to maximise spatial movement and allow for varying sizes of activities. The teaching clusters, nursery and administrative areas are carefully planned so they can be closed off from the multi-purpose hall, dining and associated facilities to provide an independent community use facility in the evening. The elevational treatment is a contemporary interpretation of the traditional Stromness vernacular and the use of locally sourced materials enhances the ‘Orkney Feel’.
We have created a design which achieved a BREEAM excellent, incorporating renewable energy, natural ventilation, natural daylighting, reduced solar glare, improved biodiversity and green travel arrangements.
Rather than designing ‘school buildings,’ and limiting ourselves to the images that this suggests, our vision was to question first principles of a school’s purpose in the 21st century in an island community. Having established, and refined through engagement, a clear, shared visualisation of purpose, we analysed the adjacencies requested within the brief to create a concept which allowed us to design buildings for students to learn in, rather than simply be taught in.
The result is a school designed around learning, not a learning experience designed around the school’s organisation. Very early analysis produced several concepts for testing purposes – building arrangements, each showing a bias whether it be to educational functionality, appreciation of topography, site constraints, passive sustainability measures or simply exploring ideas or opportunities. Discussion of a range of these alternative plans and massing sketches with the Council’s dialogue team helped to elicit opinions, refine ideas and crystallise agreement on how the accommodation should function and be shaped on the site.
Further discussion on the aspirations of the school and investigation of the site and project requirements identified that, in reality, the design must be very ‘smart’ and fulfil many competing requirements. The concept that emerged was the strongest design solution, marrying the Council’s aspirations and educational functionality with the site constraints and the required aesthetic of a 21st Century Orkney.
Stromness Primary School engages with a unique setting at the head of the Hamnavoe such that it complements its local context. We felt that the school should reinforce the character of the local urban ‘grain’ in order that a distinct sense of identity is created. If the building was not part of the community, it would exist in isolation. This integration of the school into its specific context is a key part of the building’s civic responsibility and, achieving it, contributes significantly to community cohesion and aspiration.
The building and its external landscaping are an attractive and unifying element which link the school to Stromness and immediately ‘belongs’ to its local community. This is reinforced by a level of appropriateness in its form and a human scale which feels safe and comfortable. It actively models the concept of ‘sense of place’ promoted by Architecture and Design Scotland.
The extensive site analysis work undertaken with our specialist urban design department included a review of the local plan and an analysis of the Stromness urban design framework report as it was considered essential that all members of the Morrison Team understood the key spatial qualities of the town in terms of history, character, public realm and hierarchy, including the urban grain, permeability and the local landmarks which residents and visitors alike use for orientation and navigation.
In reflecting the ‘Orkney Feel’, dominant aesthetic and history, we were guided by the street pattern and the houses and storehouses built gable end onto the sea. We were equally alert to the view of the town, and – given its position – of the school by visitors arriving on the Northlink ferry.
With the new Primary School located at a key gateway or entry point in the town, we determined that the design solution must help define the character and quality of the town by enhancing its identity and providing a building which creates a focal point, is distinctive, works with the landscape and provides shelter for its occupants.
