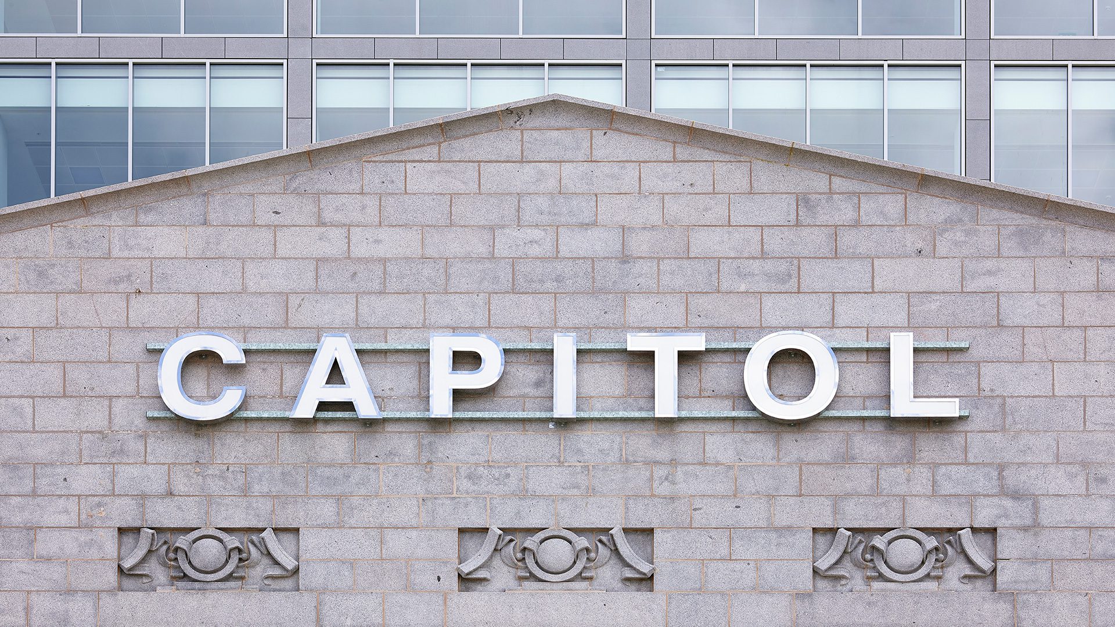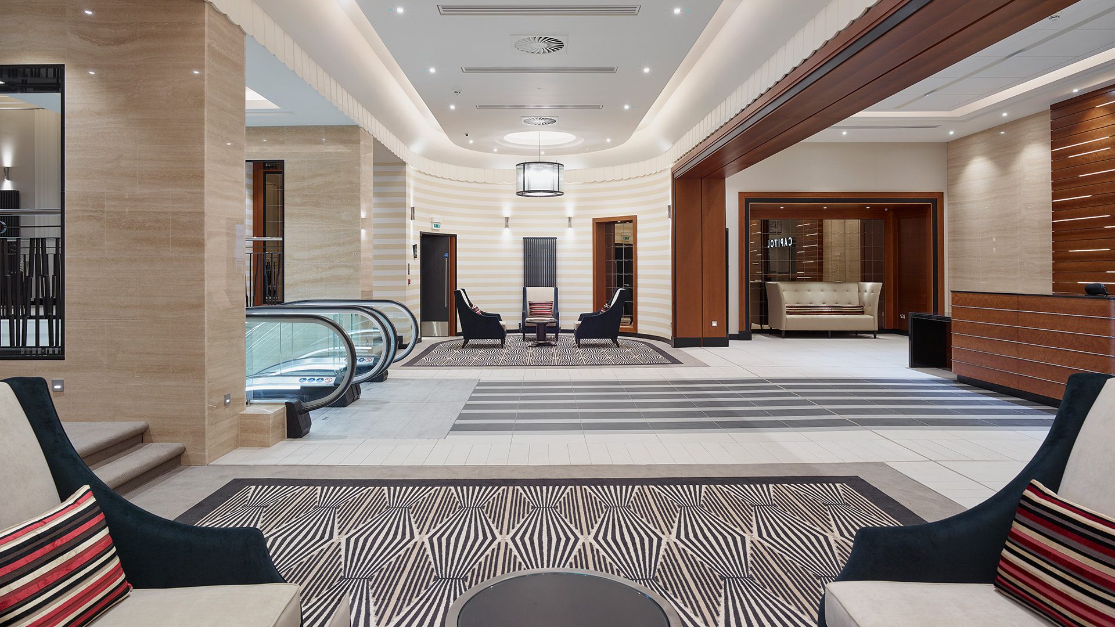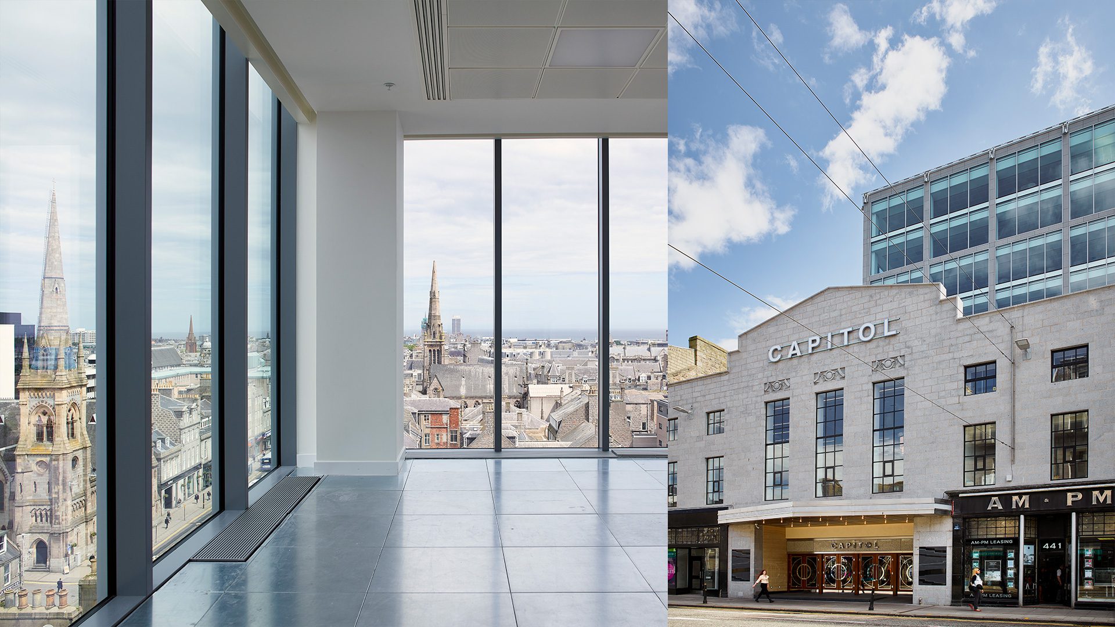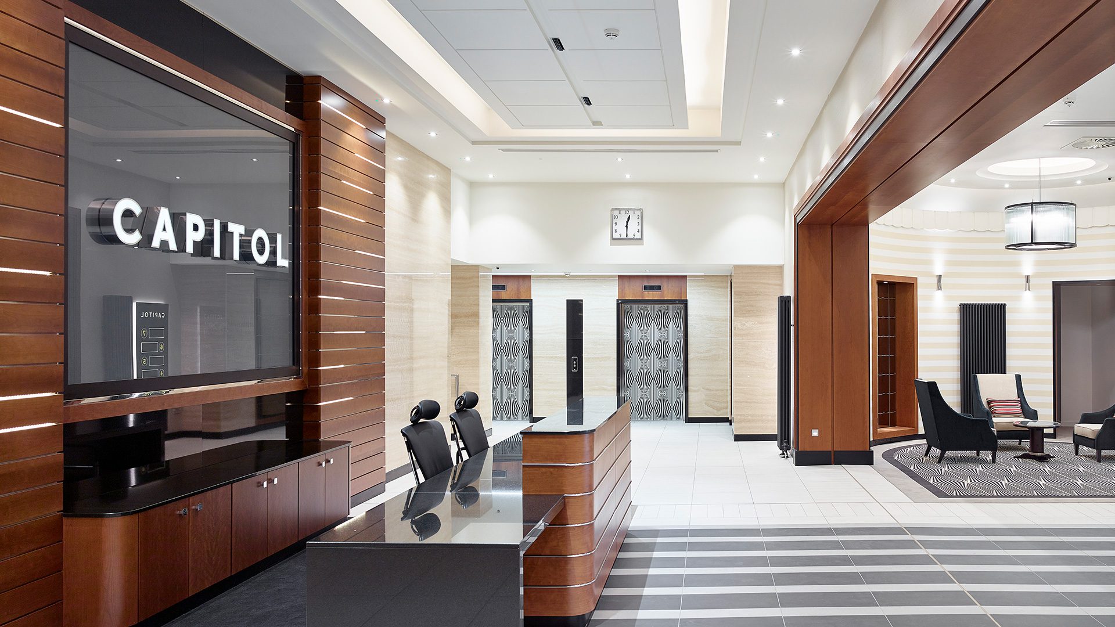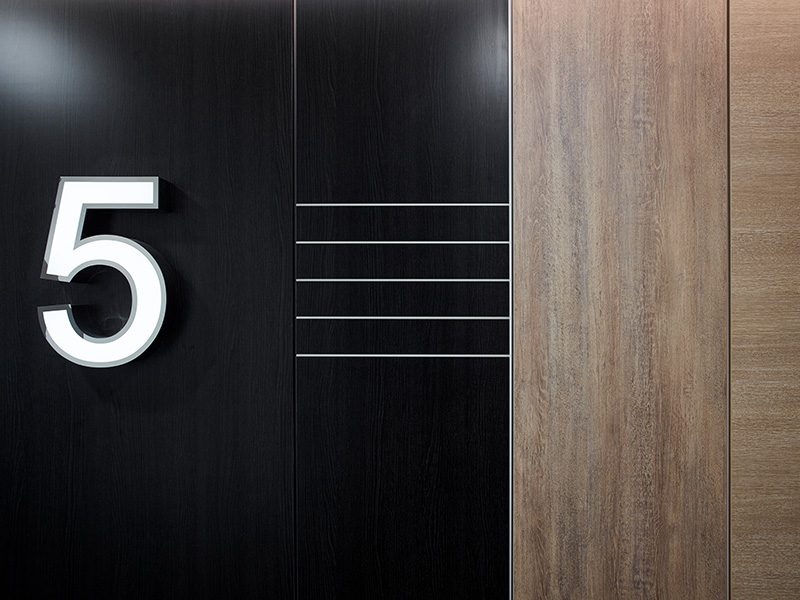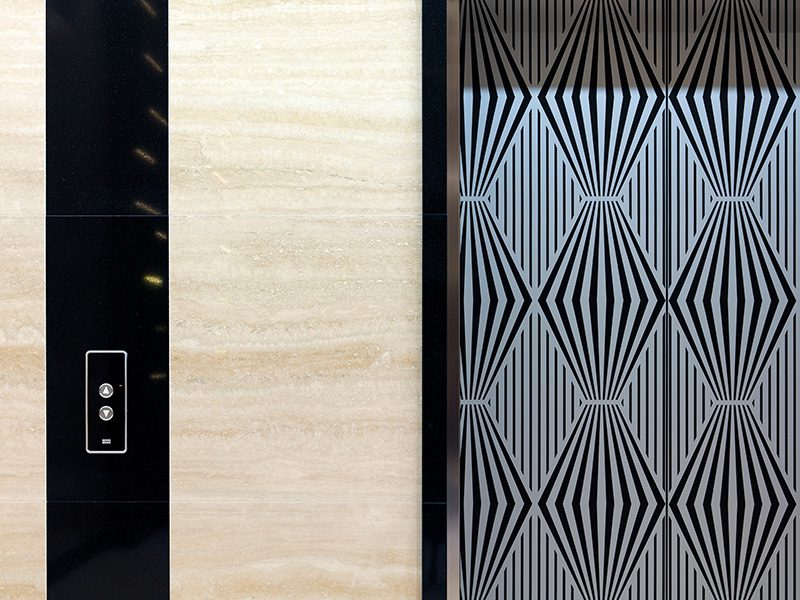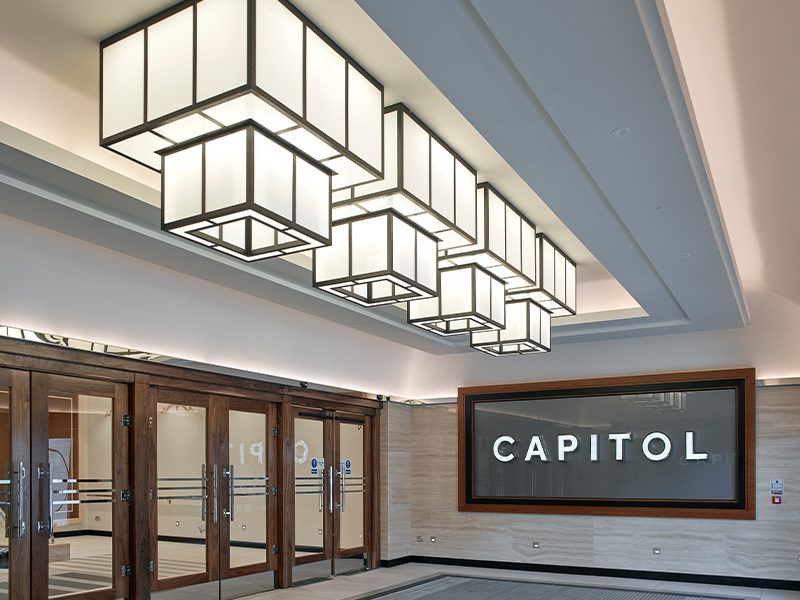Client
Knight Property Group/M&G
Contact
Howard Crawshaw - KPG
Dates
2016
Value
£22.5m
Area
7000 sqm
Status
Completed
“At the heart of the Capitol redevelopment is a desire to bring new life to an iconic but derelict building. Incorporating the old with the new, we have worked closely with the Project Architects and Designers, Keppie, to ensure that the building seamlessly moves from the 1930’s art deco front of house into the column free grade A office space to the rear. The project team’s foresight in developing a new chapter in the life of what is one of the city’s most iconic buildings is to be highly commended.”
James Barrack, managing director of Knight Property Group


Awards

BCO Awards 2017
Best Commercial Workplace, Scottish Region - Winner
BCO Awards 2016
Finalist – Scottish Region
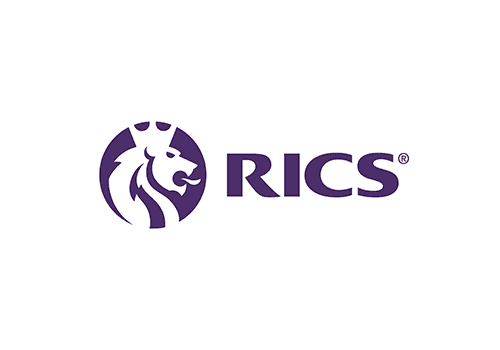
RICS Awards 2017
Commercial Development of the Year - Winner

Scottish Property Awards 2016
City Regeneration Project of the Year – Winner
linking old with new in art-deco cinema
The Capitol is situated on Union Street on the site of the earlier Electric Cinema, Aberdeen. The Capitol was an outstanding intact survivor from the era of the ‘super-cinema’ and was among the first British cinemas of the Moderne style. They were built at a time of hope, following the horrors of the First World War. Designed by architects Clement George and Marshall Mackenzie, The Capitol Cinema and Variety House opened its doors in February 1933. Throughout, Mackenzie’s innovative design was heavily influenced by contemporary European cinemas and theatres.
The Capitol could seat 2,100, featuring an interior designed by David Stokes. It was the first cinema in the UK designed from the outset to incorporate a full Holophane lighting system in the auditorium. During the 1950s it hosted a series of summer shows called “Music for the Millions” and, from the 1960s onwards, it featured the rock and pop concerts which soon became the venue’s focus. The once grand venue showed its final film in 1995. The venue closed in 1998 falling into poor repair thereafter.
Keppie were appointed by Knight Property Group to design a Grade A office building restoring, enhancing and extending this landmark building to create a stunning modern working environment in the new Business Improvement District. The result is an elegant, instantly recognisable building that marries the timeless beauty of the Art Deco theatre with the quality and performance of a high-quality twenty-first century office development. The project encompasses the restoration and redevelopment of the original B-listed, art deco cinema façade and front-of-house accommodation which is sensitively married to ten levels of Grade A column-free office floor plates beyond. The Capitol development looks to both the history of the building and to the future. In particular, the client wanted to ensure the property was recognised for the energy efficient MEP systems developed and put in place. The BREEAM “Very Good” rating maximises parking opportunities at lower levels whilst allowing for all new offices levels to be provided with fantastic daylight and panoramas across the city.
Interior Architectural conservation / restoration is devoted to the preservation of cultural heritage for the future. It is rare that the conservation spirit aligns to that of the commercial developer and our designers have shown what a pragmatic balance between respect and imagination can deliver. Such work is supported by research and education and the Keppie gathered huge amounts of relevant Capitol information. It was most fortunate that the ambitious, intoxicatingly modern art deco style once abundant in cinematic temples across the UK was well loved and so well documented allowing access to many excellent precedent studies across the UK and wider Europe.
The unfolding experience of the first visit was contrastingly deflating and uplifting – if ever the phrase ‘from bad to worse’ applied, this was it. But therein lay the opportunity-the revitalisation of such a building is the ultimate ‘green’ statement; one which when complete would see our restoration and re-purposing of the Capitol extend its life considerably. That ‘life’ being experienced through a collection of dynamic characterful spaces alive with the buzz of commerce and social interaction.
Due to the complex three-dimensional relationship between site levels and the existing building, a Point Cloud survey was undertaken, however the semi-derelict nature of the interior created confusing data which had to be cross checked and supplemented by old fashioned photographic and drawn survey – a process that required designers to spend a frozen week recording key information. With a clearer dimensional picture developed we were quickly able to establish the project vision. It was immediately obvious to our designers how to create the appropriate spatial hierarchy and enhance the ‘experiential’ through the skilful blend of modern technologies, materials and fabrication techniques with the saved fabric and ornamentation. The close working relationship with the team at Knight Property Group ensured that commercials ran hand-in-hand with the team’s collective enthusiasm for the developing design.
