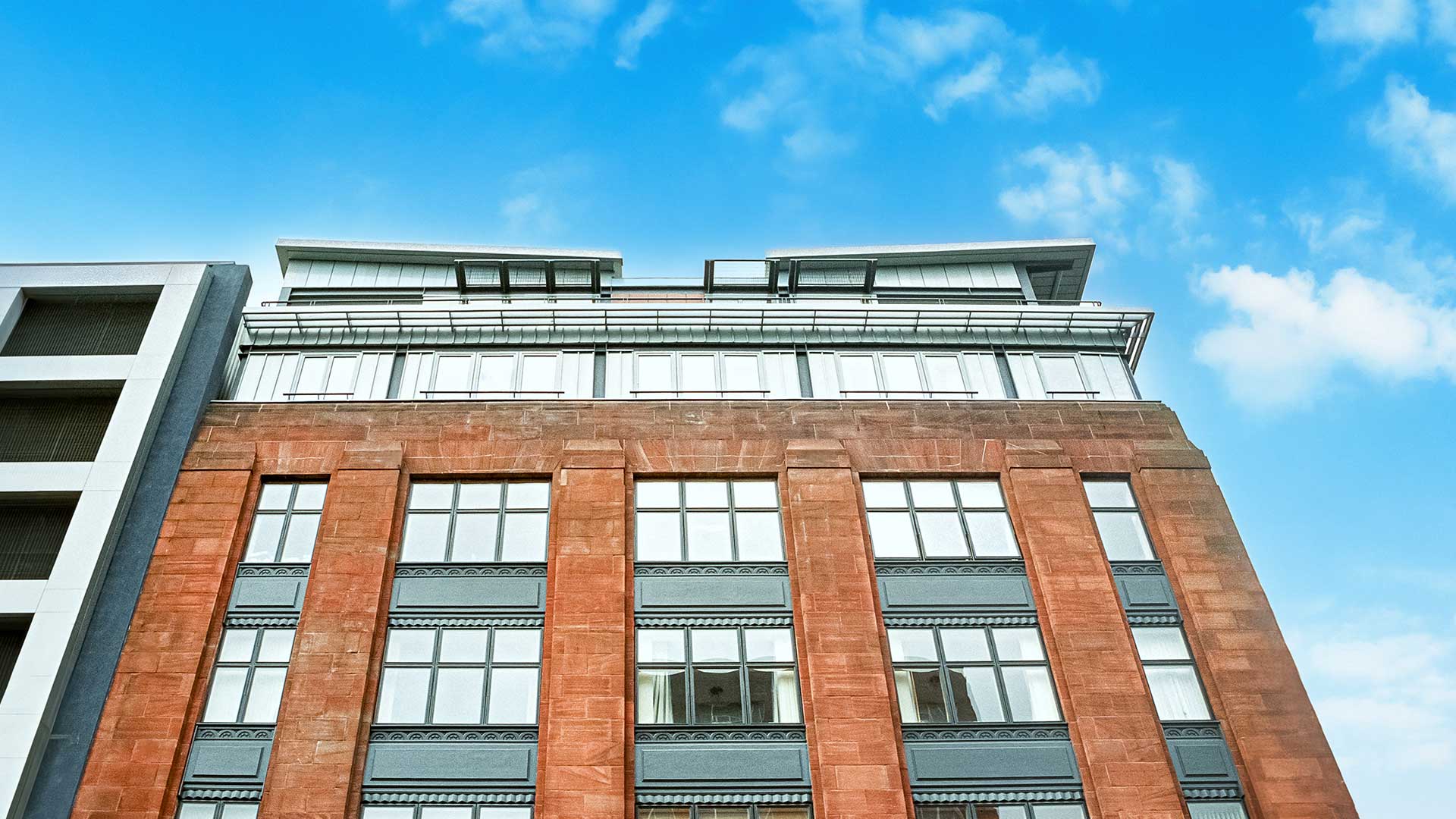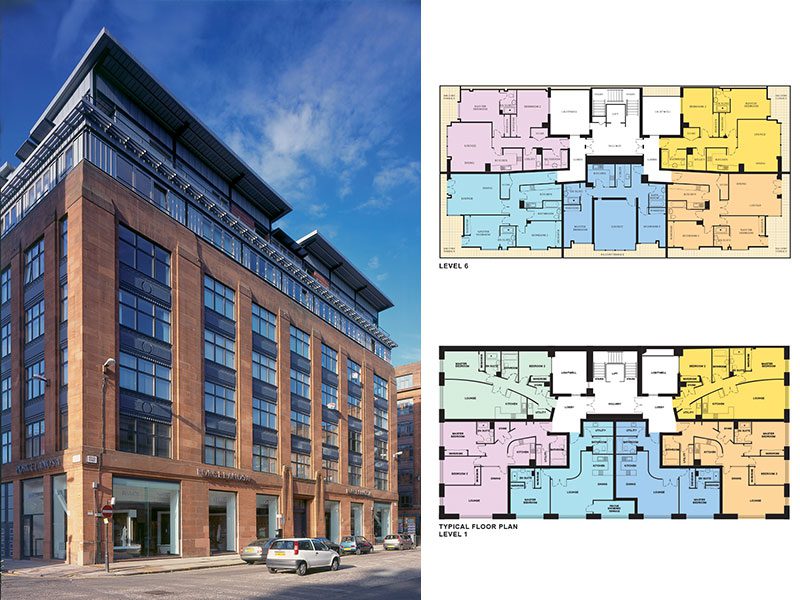Client
Park Lane Developments
Dates
2003
Value
£3.5m
Status
Completed


Repurpose and Retro First Regeneration
This grade C listed warehouse has been converted and extended to create 35 high quality one and two bedroom apartments, together with 1,200 sq m of retail space at basement and ground floor levels.
Located on the corners of Glassford Street and Wilson Street, the building is a 1930’s sandstone clad street frame end-of-block structure with an understated, squat appearance. Two new levels of accommodation have been added, giving the building a lighter and more varied feel towards the top with set-backs and reveals creating private terraces below an oversailing roof canopy. These terraces will be accessed from the bedrooms and living rooms of the top floor apartments.
In addition, an internal ‘winter garden’ is located in the centre of the Wilson Street elevation on each of the five other residential floors.

