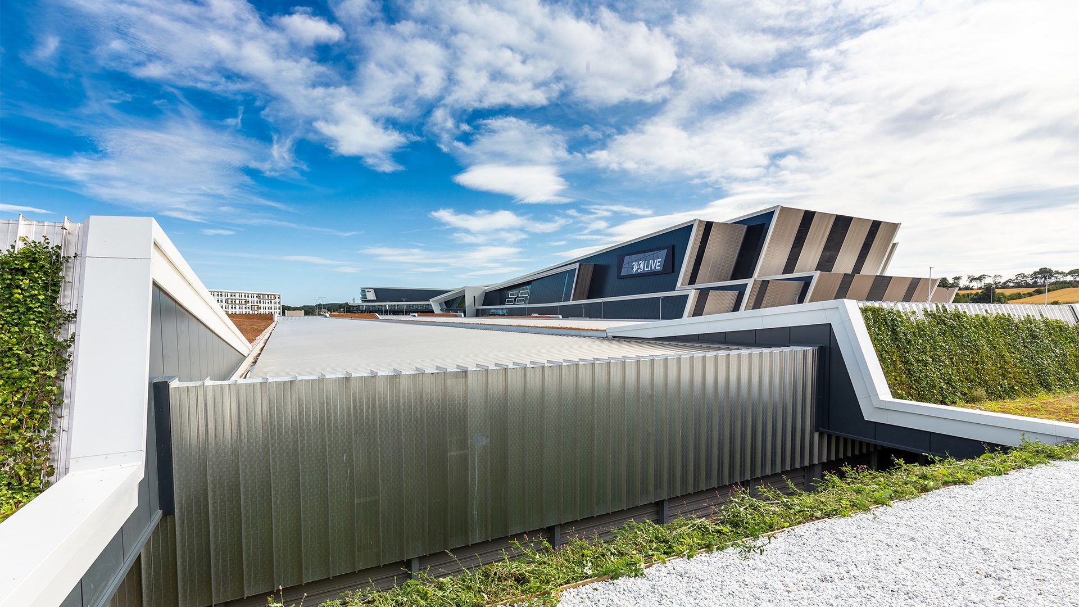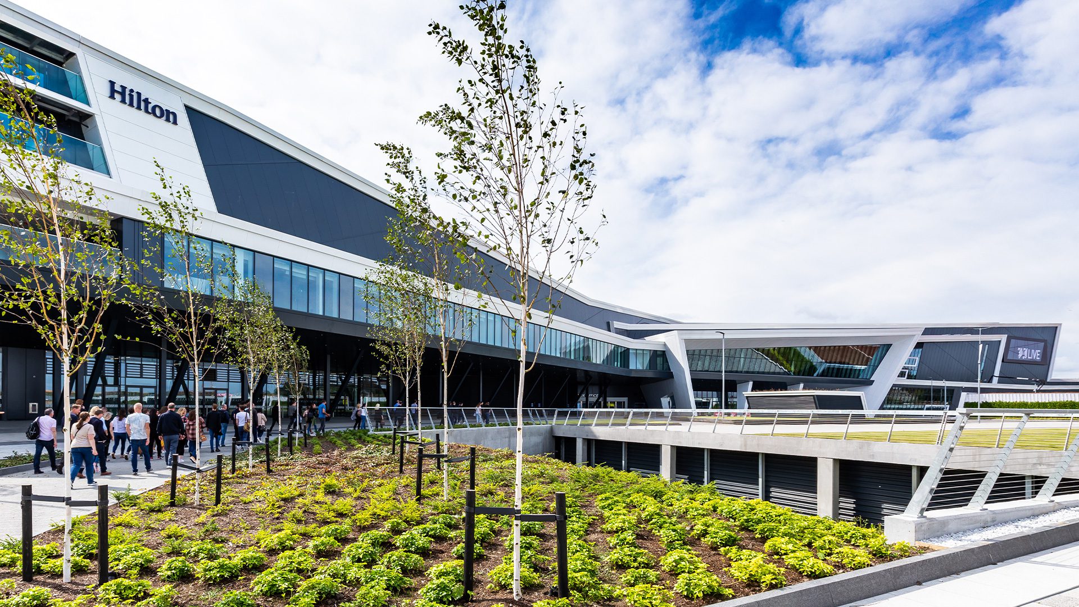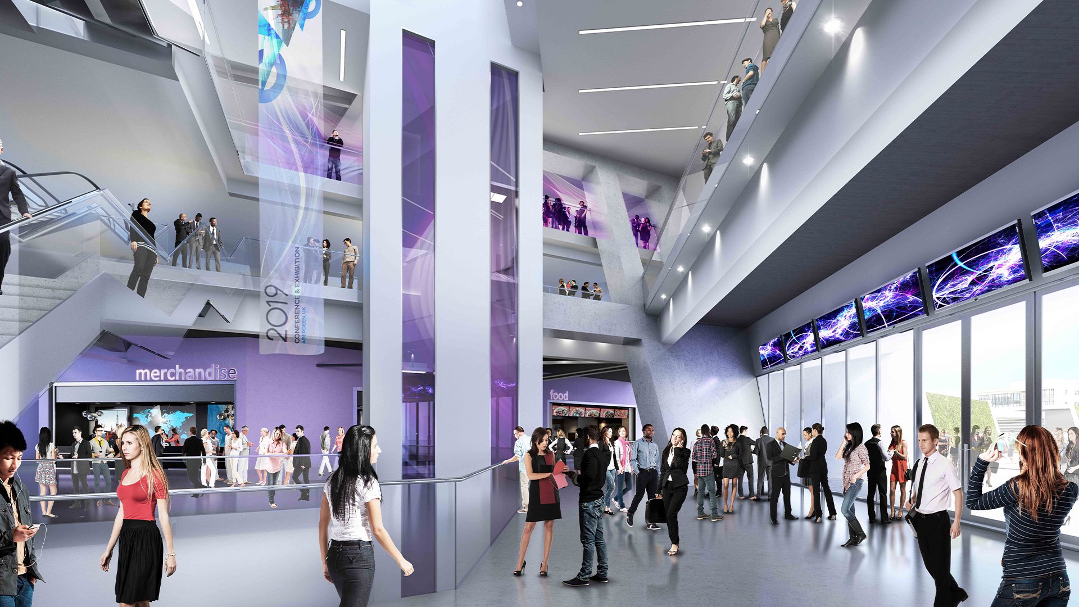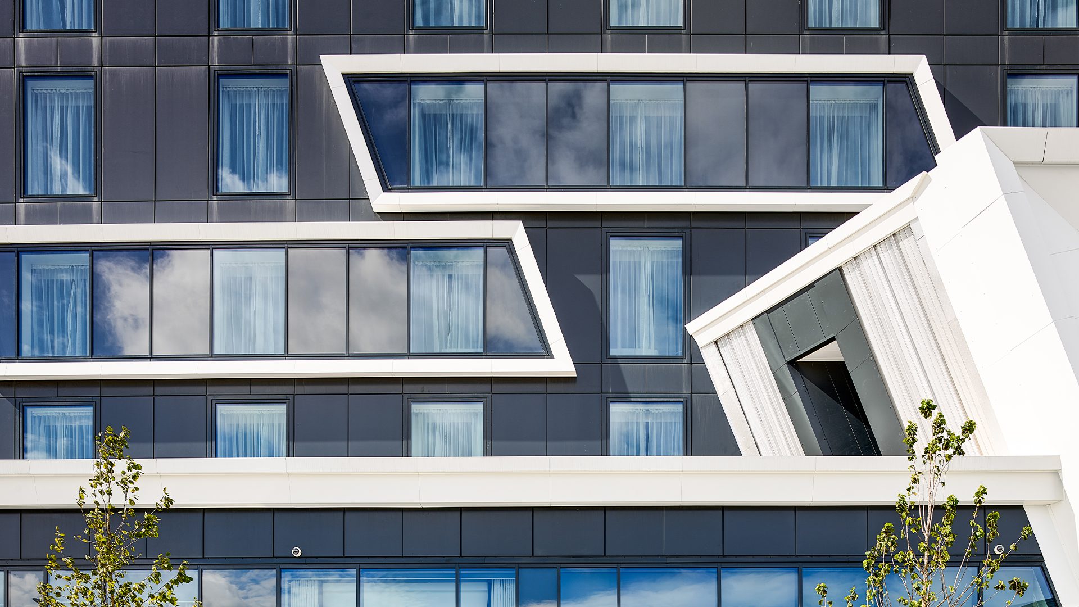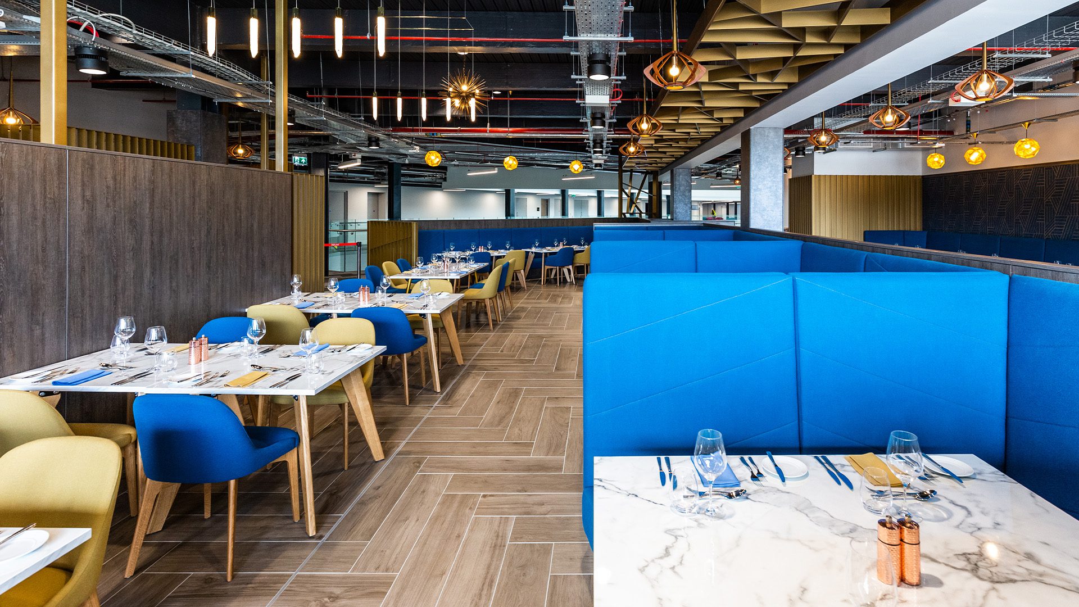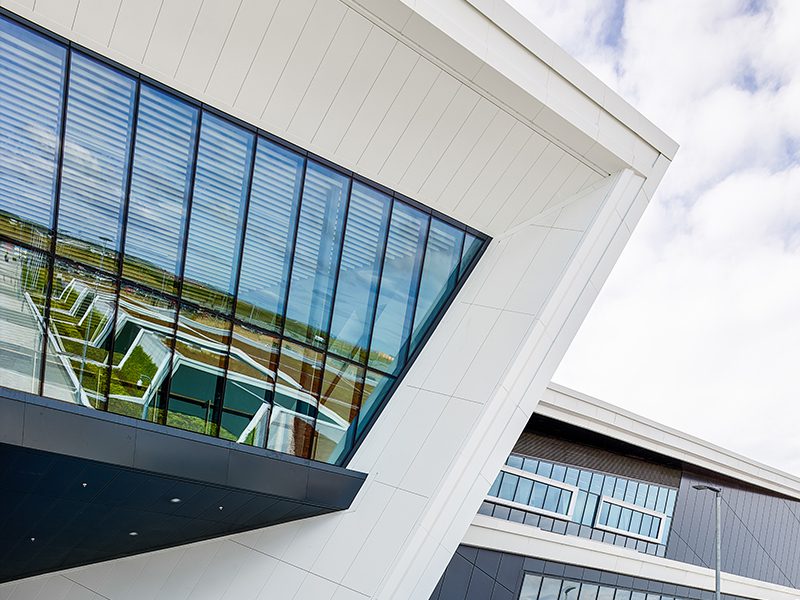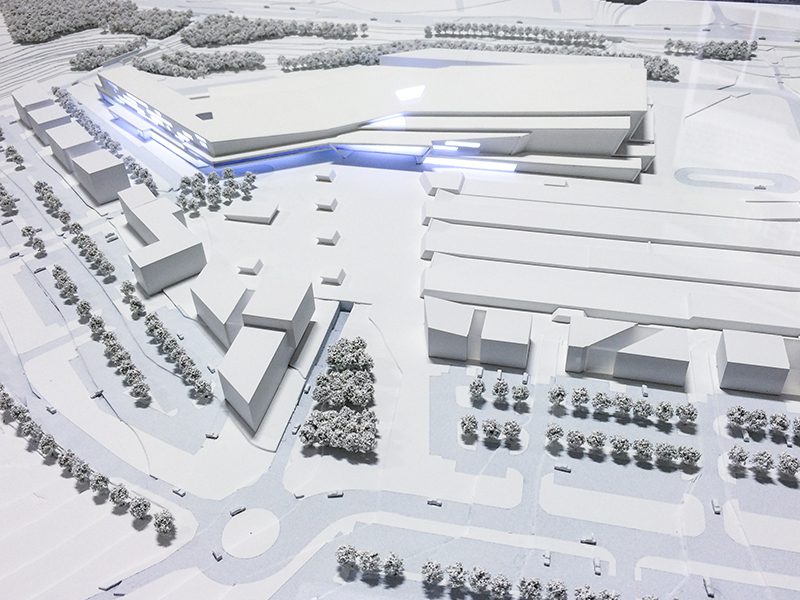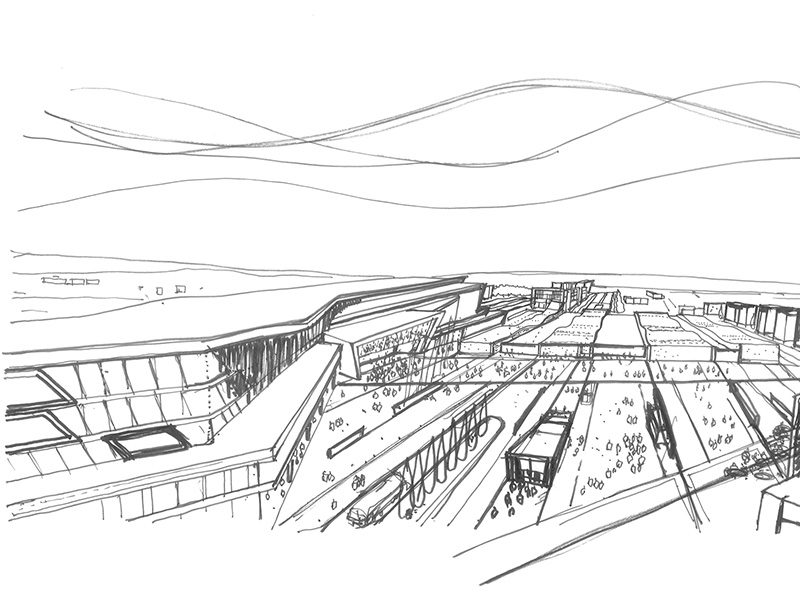Client
Henry Boot Developments Ltd
Contact
Ed Hutchison (Director, Henry Boot Developments)
Dates
2019
Value
£240m
Area
95000 sqm
Status
Completed
“Throughout the build, Keppie have provided a first-class service and committed numerous senior staff to the project with a wealth of knowledge and experience which has been vital in keeping the project on programme. We have undertaken many changes to our build sequence and the flexibility and size of the Keppie resource has assisted us greatly.”
Joe McMenamin, Project Director, Robertson Construction Group Major Projects


Awards
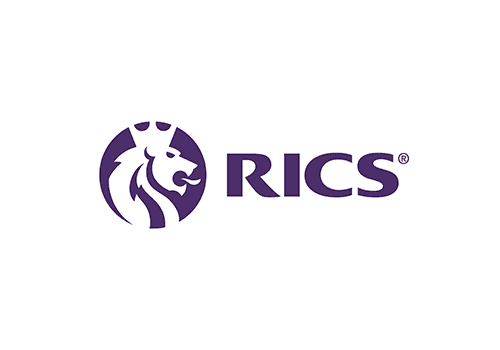
RICS Social Impact Awards 2020
Commercial Category (Scottish Region) - Winner

Scottish Property Awards 2020
Development of the Year (Commercial Buildings) - Winner
Scottish Property Awards 2020
Innovation in Design - Finalist
Scottish Property Awards 2020
Architectural Excellence in Commercial Buildings - Finalist
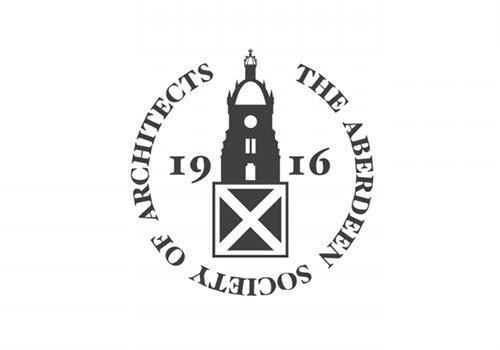
Aberdeen Society of Architecture Awards 2020
Sustainability - Winner
Aberdeen Society of Architecture Awards 2020
Commercial - Winner
Aberdeen Society of Architecture Awards 2020
Landscape / Urban Realm - Winner
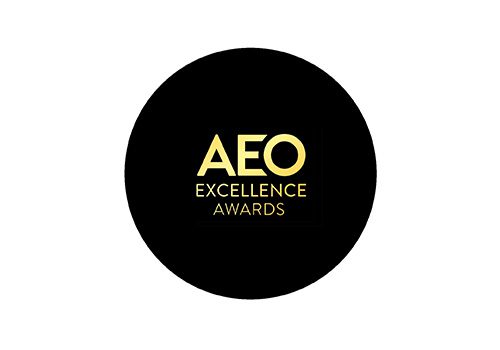
AEO Excellence Awards 2022
Venue of the Year (over 20,000m2) - Winner
Scotland’s state-of-the-art entertainment and events campus
Keppie were appointed in September 2014 to progress the concept design for the masterplan of the new TECA and a 200-bed hotel. The concept theme of ‘ripples in the landscape’ influenced the design development of the architecture and the landscaping of the wider site.
The masterplan incorporates several Character Areas providing a legible hierarchy of formal and informal spaces across the public realm. These Character Areas create a setting for the individual buildings and ensure that the architecture is fully integrated into the overall landscape design.
The heart of the new TECA provides visual amenity with the formation of a new Central Square enclosed by the TECA, Subterranean Car Park and Hotel Quarter. This square is a key social gathering space reinforced with high quality materials and opportunities for public art. It has a distinctive, people-centred environment forming a backdrop for informal activities, a meeting place, and a setting for special events and outdoor concerts.
The new exhibition and conference facilities consist of a 9,000 sqm arena to accommodate a maximum of 15,000 people, 6,000 sqm of flexible exhibition space and a further 31,500 sqm, 1250 space subterranean car park that doubles as exhibition space for events such as the biennial oil and gas Offshore Europe Exhibition. A further 10,000 sqm of external exhibition space can also be utilised.
The new TECA has been designed to provide a range of flexible spaces comprising a multi-purpose arena that provides flexibility to host a large range of exhibition, entertainment and sporting events, a multipurpose sub-divisible exhibition hall, and a range of conference facilities.
A continuous concourse connects all public functions, creating the possibility to use the building for simultaneous performances or events. This route becomes a journey featuring merchandise units, bars and food & beverage units activating the ground floor concourse. This animated frontage will be viewed from the external Central Square through the main façade, and dramatic, transparent main entrance.
The proposals have been developed following detailed discussions with TECA and incorporate the input of expert, external advice. Our plans have evolved to provide a building that maximises operational benefits and flexibility whilst enhancing the user experience.
The key changes to the original concept design have been the separation of TECA and the subterranean car park, improved circulation and viewing experience to the arena, the relocation of the conference halls to the first floor to allow simultaneous operation with the exhibition halls and the relocation of the restaurant. All these elements have assisted in creating an improved and stimulating building.
It is the scale of the project that takes the breath away. Some random facts:
- The new TECA is 30.5 metres high, and just over 418 metres long
- It would take Usain Bolt 40.8 seconds to run this length
- The area of roof cladding at the new TECA is equivalent to 5 Pittodrie football pitches
- The rows of seating at the new TECA Arena would stretch for over 6,000 metres if placed end to end
- It would take 89 Olympic swimming pools to fill the Subterranean Space
- 8,300 tonnes of steel have been used in the construction of the new TECA
- The Arena alone could hold up to 718 billion Smarties
The project has been a key part of our practice for over five years. It has reinforced our growing Arena and Stadia Portfolios, leading to several opportunities in other locations. Our team has become experts in the technical design criteria essential to ensuring the user experience is world-class. The new TECA has involved many Keppie team members bringing their unique skills and expertise to bear at various times or as a full-time commitment.
‘The TECA project has been truly transformational, not only for the city of Aberdeen, but also for Keppie as a practice and for my own personal career development. My involvement in his flagship project has enabled me to further develop expertise in the Live Entertainment & Events sector – an area of particular personal interest.
There have been many project highlights over the past five years, not least facing my fear of heights to take part in the charity zipline from one end of the arena to the other!
I was equally thrilled to hear such positive feedback from members of the public during the venue launch and preview event.
I’m immensely proud of all at team Keppie in delivering this fantastic facility. It’s been an incredible team effort and I’m absolutely delighted to have been part of it.’
(Suzanne Mackrell, Project Associate)
