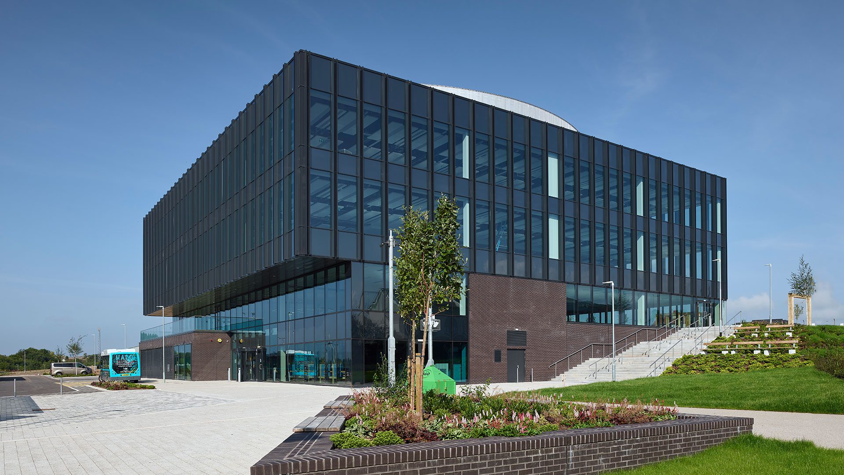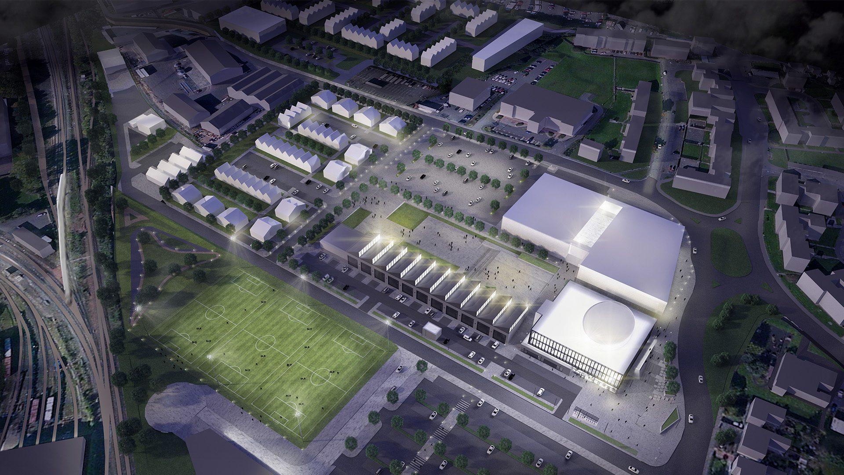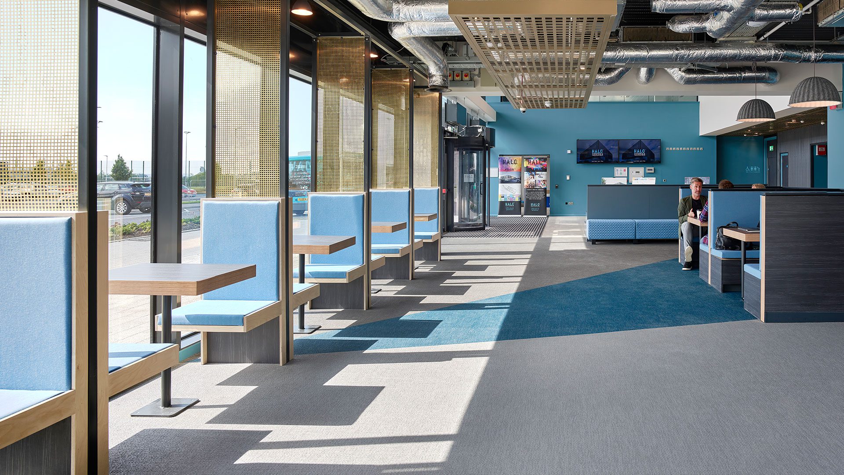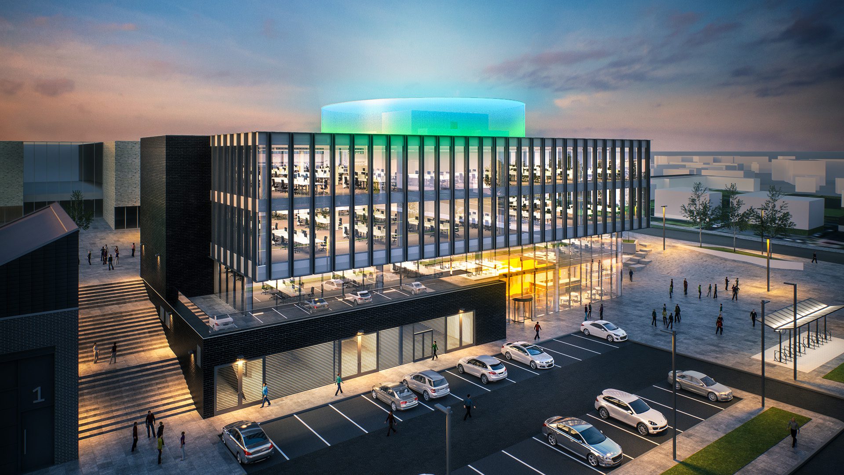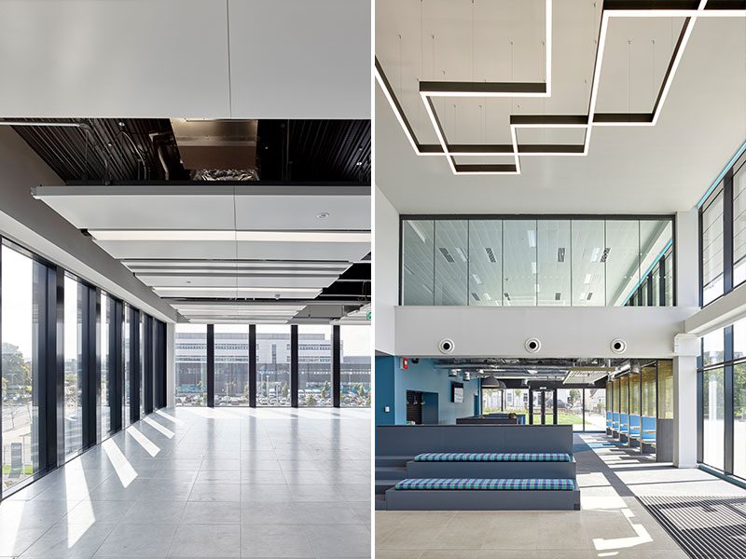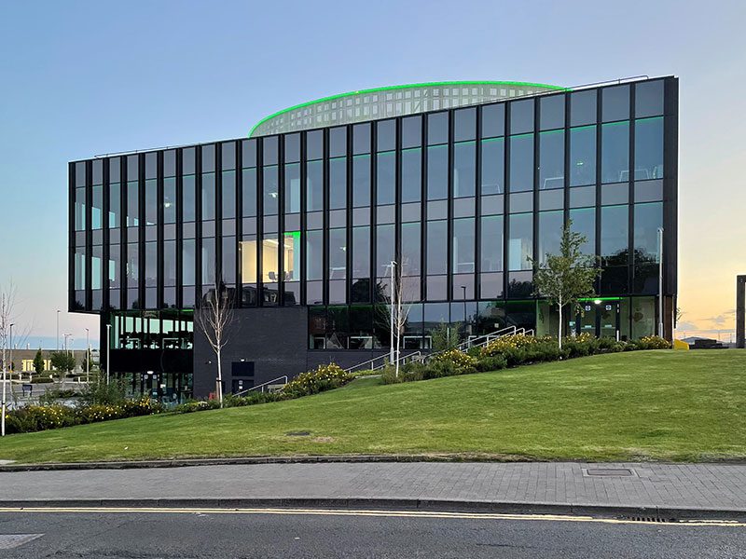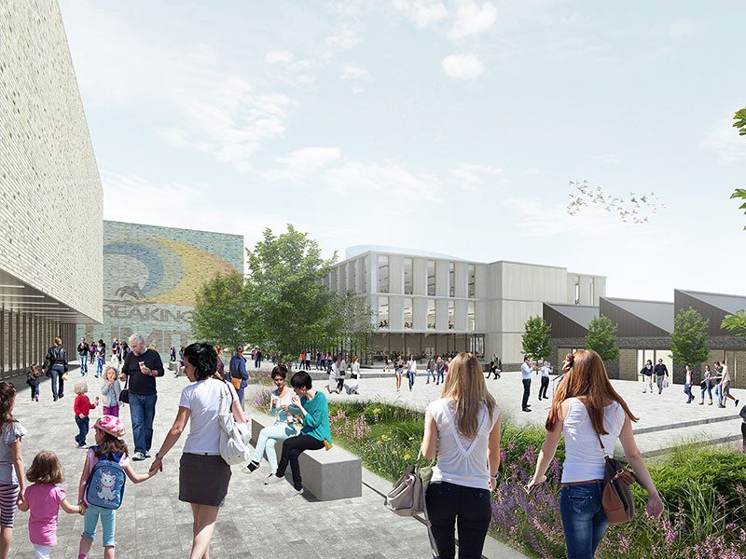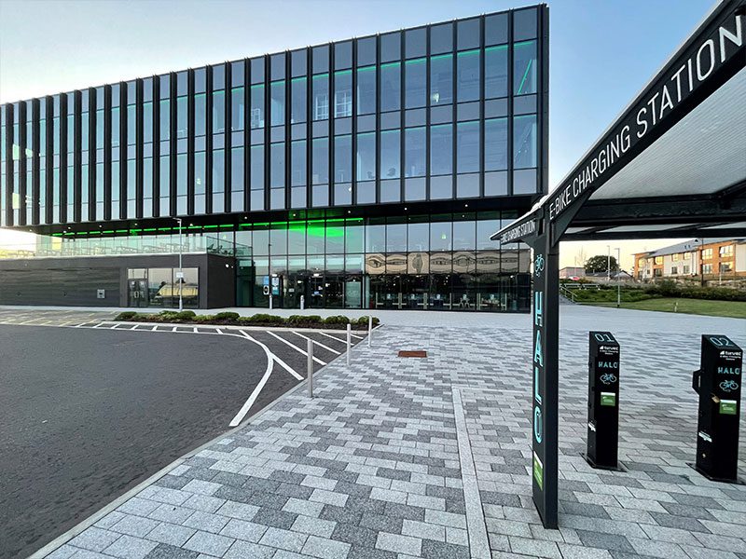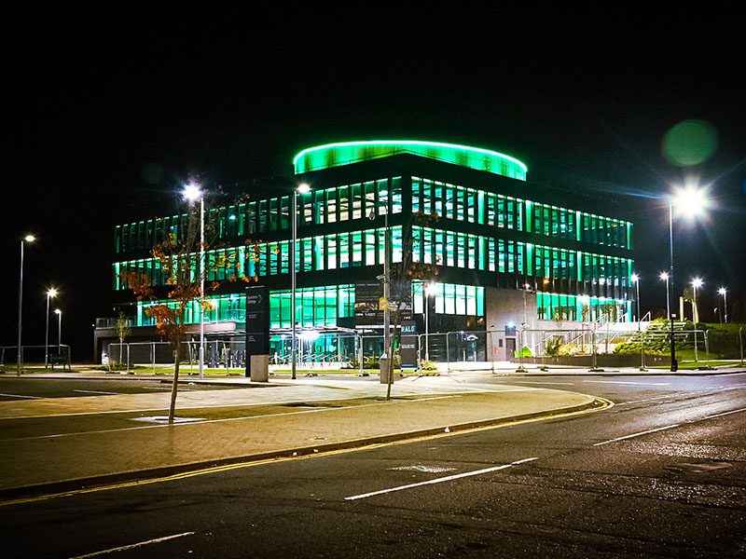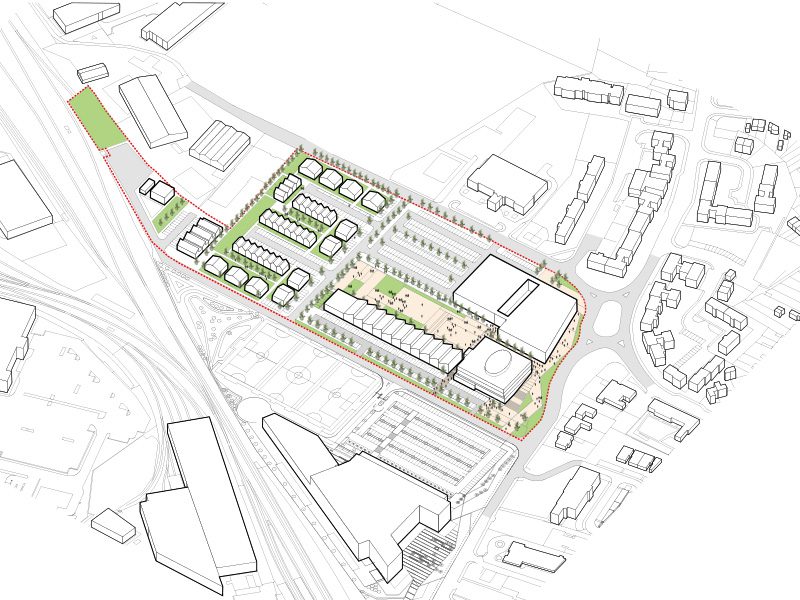Client
HALO Urban Regeneration Co
Contact
Marie Macklin CBE
Dates
2015-2020
Value
£60m
Area
18600 sqm
Status
Completed
“The Multi-award winning and low carbon HALO Enterprise and Innovation Centre is a world class facility here in Kilmarnock that is creating employment, enterprise and driving economic growth built upon community values. Join us in creating Tomorrow’s World for our children’s children.”
Marie Macklin CBE


Awards
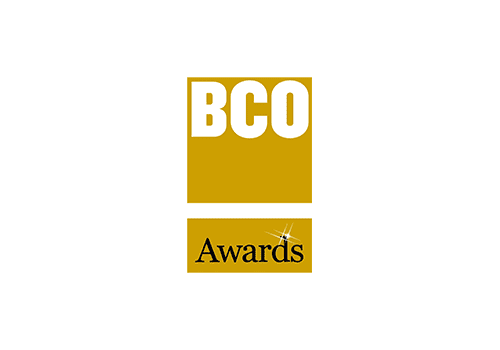
BCO Regional Awards 2022
Corporate Workplace Award - Winner

Scottish Property Awards 2022
Regeneration Project of the Year (Small)- Winner
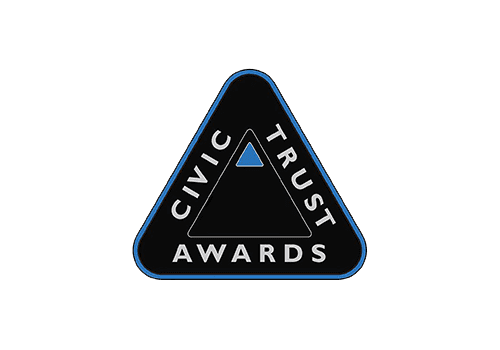
Civic Trust Awards 2022
Regional Finalist
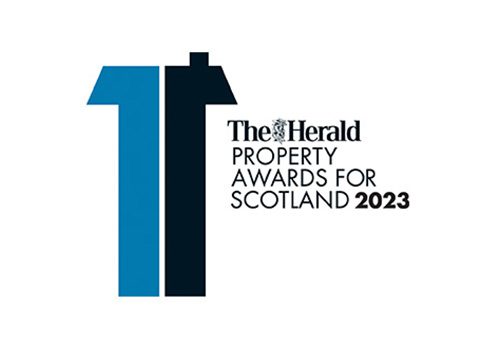
Herald Property Awards 2021
Regeneration Project - Shortlisted
lasting economic and social benefits for kilmarnock
Following the closure of the Kilmarnock-based Johnnie Walker bottling plant in 2012, Diageo PLC gifted part of its land for a new Ayrshire College – which was also delivered by Keppie, and opened to the public in 2016 – and reached an exclusive agreement with The Klin Group, the Kilmarnock-based property company, to propose a viable plan to develop the remaining 23 acres of the site in a way that would generate lasting economic and social benefits for the local community.
In 2013, The Klin Group invited Keppie – as one of 5 design practices – to submit ideas for the regeneration of the site. The brief was to transform the whole site into a dynamic commercial, educational, cultural, leisure and financially sustainable lifestyle quarter – all fuelled by renewable energy.
Phase 1 of the masterplan – the HALO Enterprise & Innovation Hub – was completed in July 2021. Located in the south-east portion of the site, this 4-storey mixed-use building sets the benchmark in terms of innovation, sustainability and design quality for the rest of the site.
Future phases of the masterplan will consist of a series of live/work units, a leisure facility, nursery, and over 200 houses along with the required infrastructure and landscaping, all of which will provide an exciting new identity for the site and the town in general; an identity based on innovation, education and a sense of community-focused place where people can work, live, learn and play.
Site Strategy
The main elements include:
• Approach: The location of the main entrance on the south side of the building, at the lowest point of the site, allows for ease of access. The south facade is recessed at lower and upper ground levels to create an engaging and atmospheric entrance area which is overlooked by a sheltered external terrace at upper ground level.
•Integration with site topography: The building sits within the sloping topography, embracing the existing site contours and embedding the building within its natural surroundings. Although the main entrance is at lower ground floor, there are also access points on the upper ground level to allow for ease of access from all sides, which will also help integrate the building with future phases of the masterplan. An external staircase provides access up through the site whilst also forming part of the landscaping to the east of the building.
Material Palette & Design Inspiration
Externally, the design combines three main materials – dark brick, curtain wall glazing and a perforated aluminium screen at roof level. The brick provides a solid base for the lower portion of the building, helping embed it visually into the topography and providing a nod to the site’s industrial heritage. The full-height glazing creates a modern, black box effect for the upper storeys, the use of 200mm deep aluminium caps emphasising the regularity of the curtain walling modules whilst also providing a sense of depth to the uncomplicated volume and massing of this element to contrast the solidity of the brickwork. The plant screen serves the practical purpose of concealing plant equipment and creates a ‘halo’ effect which can be seen from afar when the screen is lit up at night – a key feature in terms of the building’s image and branding.
The building achieves BREEAM Excellent, and also utilises various renewable technologies, including PV panels, solar car ports, electric bikes and a rechargeable E-bus. In addition, covered cycle storage which includes charging points for electric bikes encourages the use of sustainable modes of transport – which is reinforced by the building’s proximity to Kilmarnock train station and the town centre.
Arrangement
Public spaces are located at lower ground level. A self-contained retail unit sits adjacent to the main entrance of the building. The south-facing double-height entrance atrium is flooded with natural light, also boasting a bespoke lighting feature to provide a focal point to this space at night time, augmenting the ‘halo’ screen at roof level. A display wall and bleacher seating provide a space for presentations, giving the space a practical function to complement the generously sized public café which sits adjacent.
A central core is supplemented by a secondary additional staircase on the west side of the building. Plant spaces, bin storage and toilet and shower facilities are contained on the west side of the lower ground floor, accessible when required but kept separate from the public areas.
The upper floors contain open-plan office space, providing prospective tenants with flexibility to adapt the space to their own requirements. Mechanical and electrical services are left exposed at ceiling level on the upper two floors, another nod to the industrial heritage of the site. The glazed walls on all sides of the building enable the floor plates to take full advantage of natural light and will help make the building an inspiring place in which to work, learn and share ideas.
