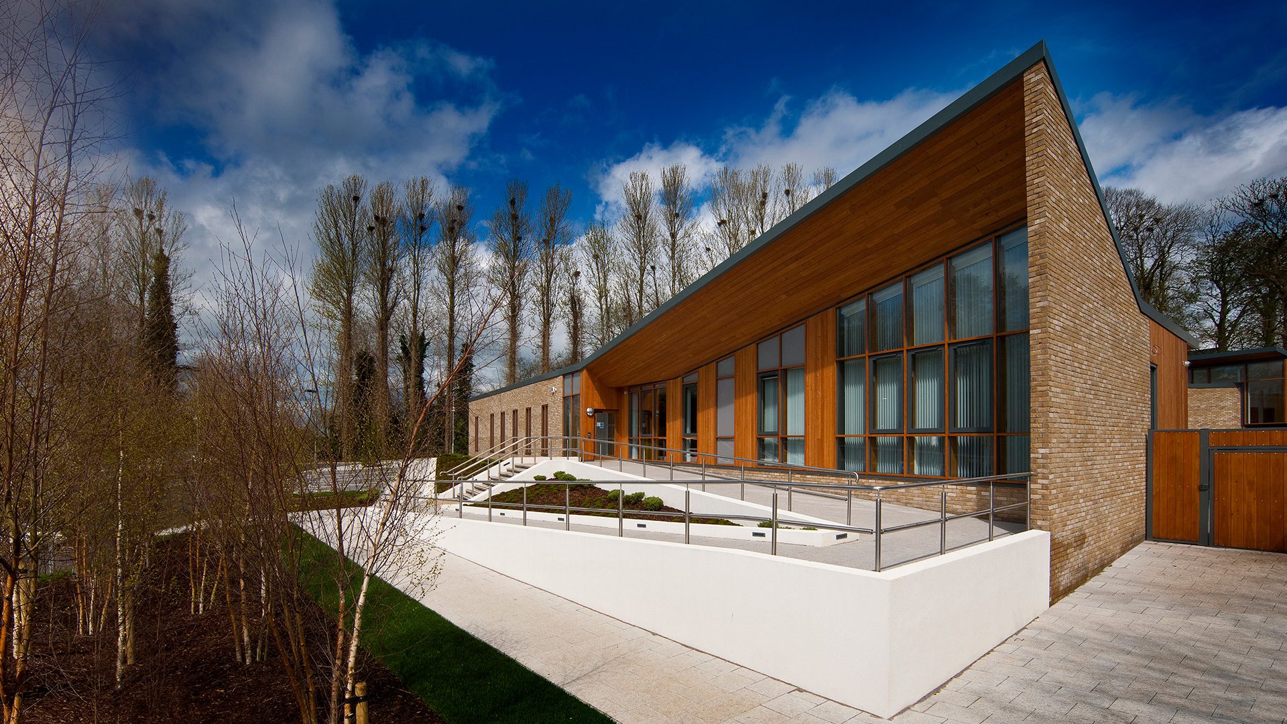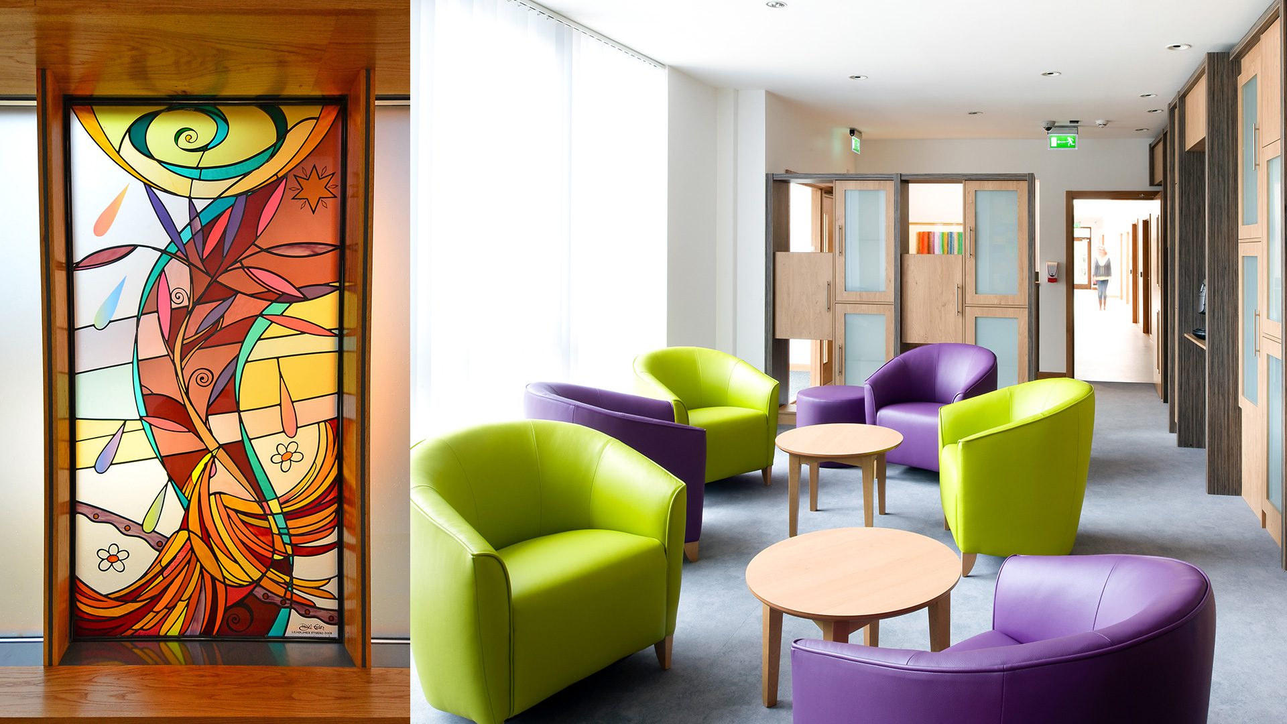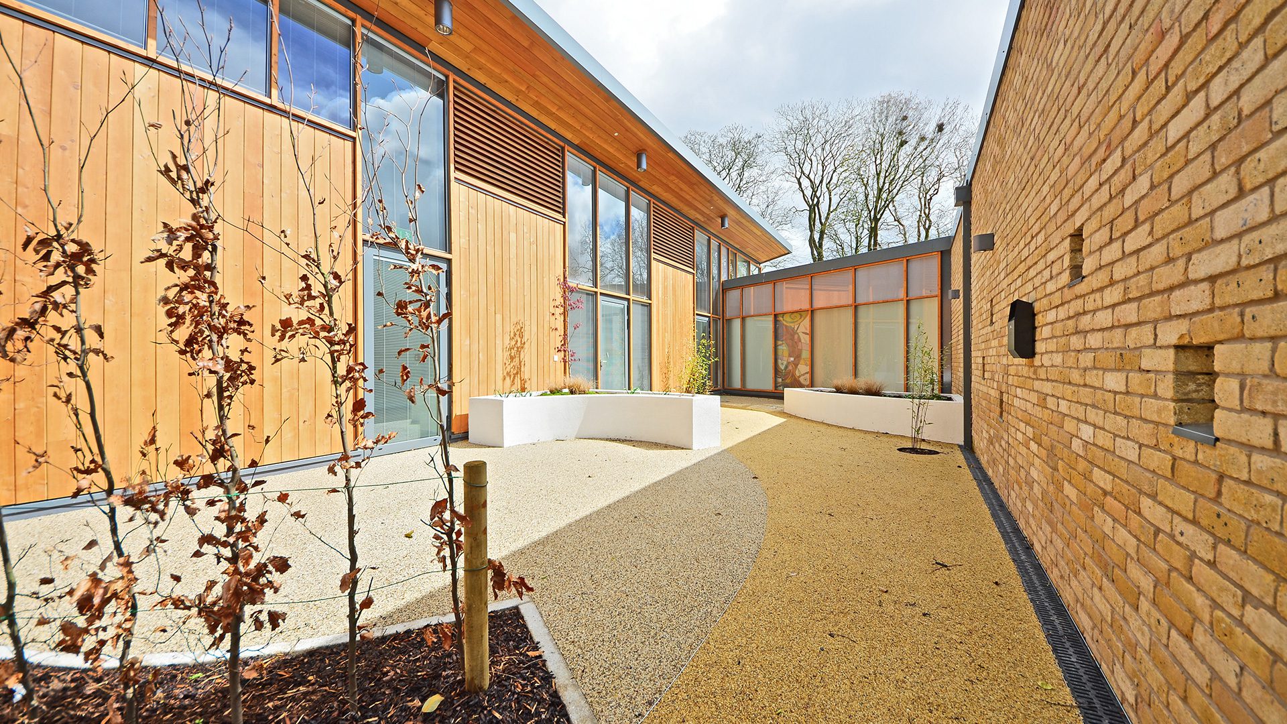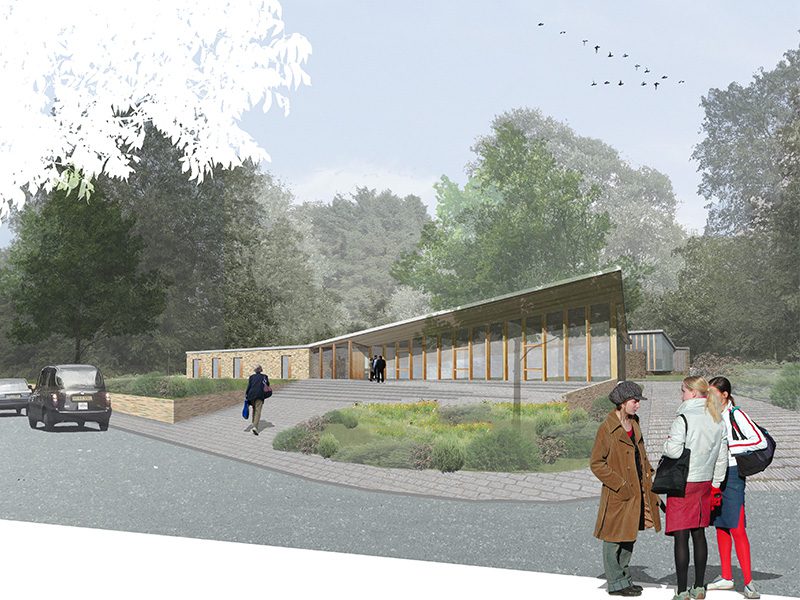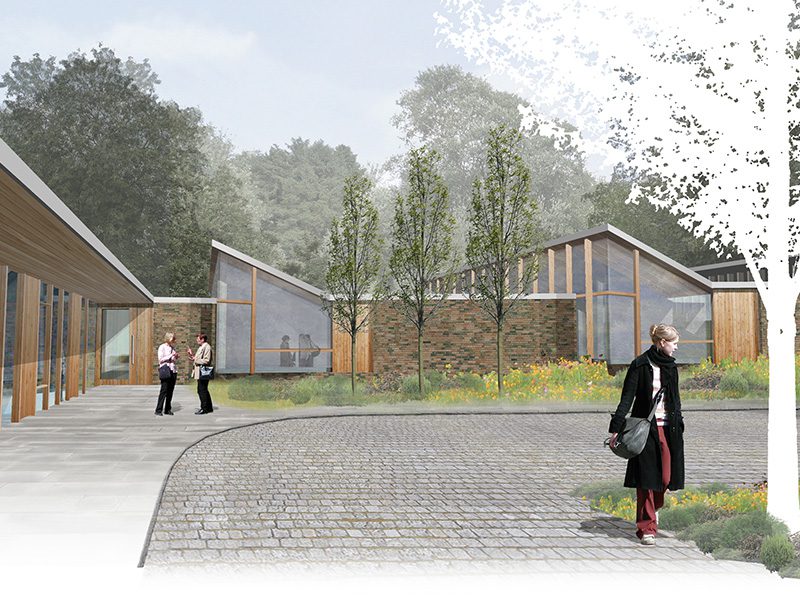Client
Northern Health & Social Care Trust
Contact
Alison Renfrew, Assistant Director
Dates
2013
Value
£1.5m
Area
800 sqm
Status
Completed
“Rooted into the local landscape and protected by trees, The Rowan affords individuals attending the service the much-needed privacy they require. There is real connectedness between the building and its natural surroundings. The architectural design team has listened to the voices of victims and understood fully the multifaceted requirements in delivering a range of support services to individuals and families whose lives have been affected by sexual violence. The Rowan has been designed to create a comfortable, calm, haven to those in need of this specialist service. The structure of the building and the materials chosen, making optimum use of natural resources, exudes warmth, light, and a sense of space. The integrity of the build is there for all to see. The values upon which the Rowan was conceptualised will continue to be observed in the delivery of the service, from which I hope many will start their journey of recovery. ”
Karen Douglas, Northern Social Care Trust


Awards
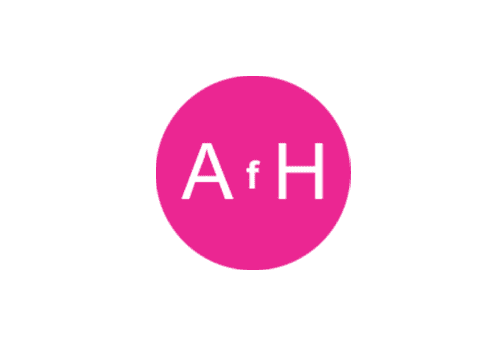
Architects for Health 2014 Design Awards
Shortlisted
a holistic, co-ordinated response for victims of sexual abuse
Keppie, working in collaboration with Hoskins Architects, was commissioned to design a Sexual Assault Referral Centre (SARC) in a naturally secluded clearing to the western boundary of the existing Antrim Hospital. The compact, gently sloping site with its wooded edges is a perfect context to locate a new building providing a holistic and co-ordinated response for victims of sexual abuse. The “one-stop” Centre now provides much-needed health and support services to victims in the immediate aftermath of sexual assault, rape or abuse, and facilities for forensic examination where a police investigation is required.
The briefing process was one of the most intense and emotionally challenging that Keppie has ever undertaken. We spent hours being talked step-by-step through the detail of the procedures, in order that we could understand and empathise with the experience of the victims. Those briefing us knew that this was the only way we could develop an appropriately bespoke model for sensitive ‘treatment’.
The Rowan was a traditionally procured building for the NHSCT. Completed in 14 months, the Rowan has provided a valuable service to over 500 victims to date and has contributed significantly to the criminal justice process.
The Rowan was the first purpose built Sexual Assault Referral Centre (SARC) in the UK. The centre provides a ‘one stop’ facility for victims of sexual assault. It is a haven which reaches out to all communities across the region. There are no barriers or exclusion criteria. Female and male victims receive forensic, medical and support services in a holistic environment, in the immediate aftermath of sexual assault, rape or abuse.
Throughout the design period, the brief was continually tested and interrogated with multiple user group consultations. Community involvement was also critical to the successful delivery of the project through Steering Groups of key stakeholders across the Northern Irish community. Many of the victims and survivors contributed to the scheme through the integration of artwork. From those early days of engagement in 2007 and continuing to the present day, they have played a central role in shaping the centre and service provision and their vitally important input remains highly valued.
The layout of the building is driven directly by the requirement to provide two distinct entrances, one for victims attending for the first time, immediately after an assault; the other for subsequent visits through a discrete entrance. It was important that we considered this carefully so that the victim would not recollect any traumatic experiences from their first visit. The ambition of this project was to create a private and secure environment which recognised and respected the experience for the victim.
The building takes the form of a series of 4 small ‘houses’ that are interspersed with walled gardens, nestled into the natural sloping site bounded by mature trees. The domestic scale puts the victim at ease psychologically, on approach. These ‘houses’ are connected via a fully accessible sloping spine corridor, taking up the gradient of the site.
Three of the ‘houses’ contain suites of accommodation to deal with the immediate aftermath of an assault that include a waiting lounge, a forensic medical examination room and a post-care room. These spaces lead to their own garden. Each ‘house’ has its own character, differentiated through specific artwork and colour schemes. A fourth ‘house’ contains the main entrance and waiting areas, interview and consultation rooms, and the staff facilities.
It was essential that the building, both externally and internally, be designed to provide as positive a healthcare experience as possible, promoting the psychological and physical well-being of the users. Natural materials such as Larch and Oak were provided throughout the interior to engender a sense of calm and to relate to the natural woodland setting; an aspiration also echoed in the treatment of the façade.
The Rowan is a BREEAM assessed building which was designed for an “Excellent’ rating. The building comprises materials that are of an A/A+ rating with much of the landscaped areas composed of a recycled content. The procurement of such materials ensured that suppliers were accredited appropriately, and all timbers originated from a sustainable source stipulated within the contract. The Rowan is not only environmentally sustainable but also socially; with the inclusion of government initiatives that help promote fair-trade, equality of opportunity, employment (Steps to Work) and payment of sub-contractors (CIS).
