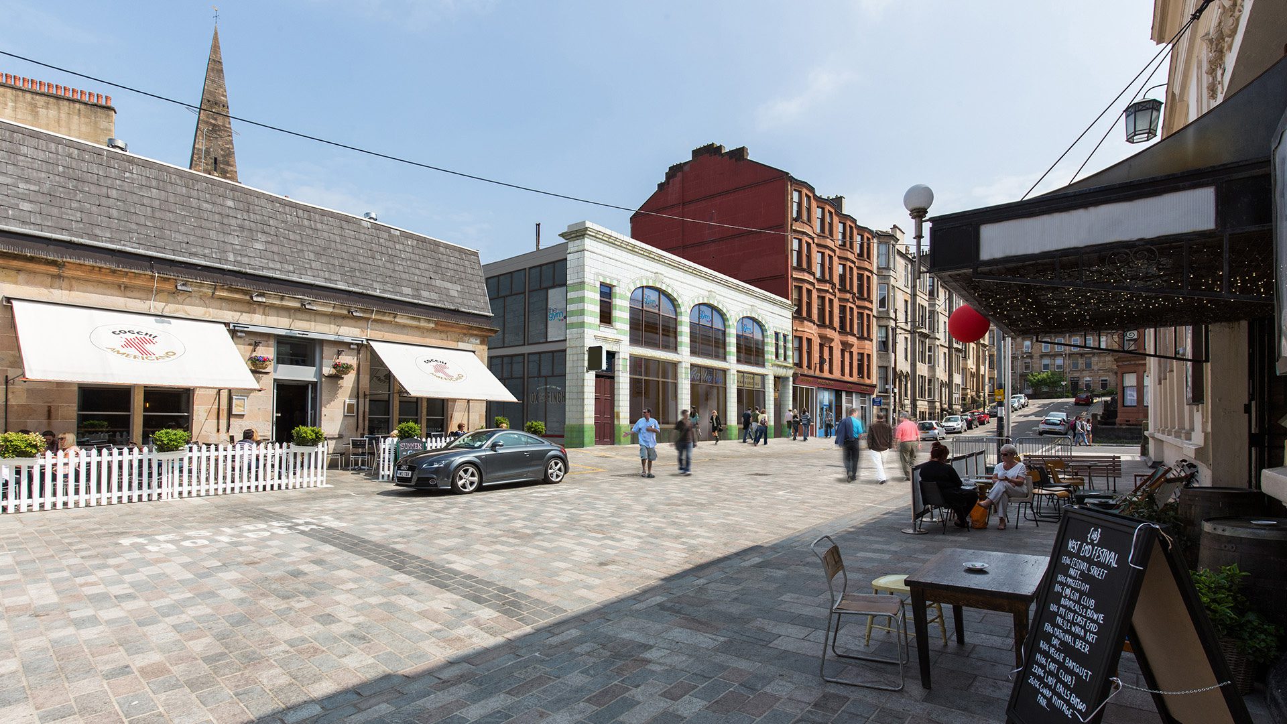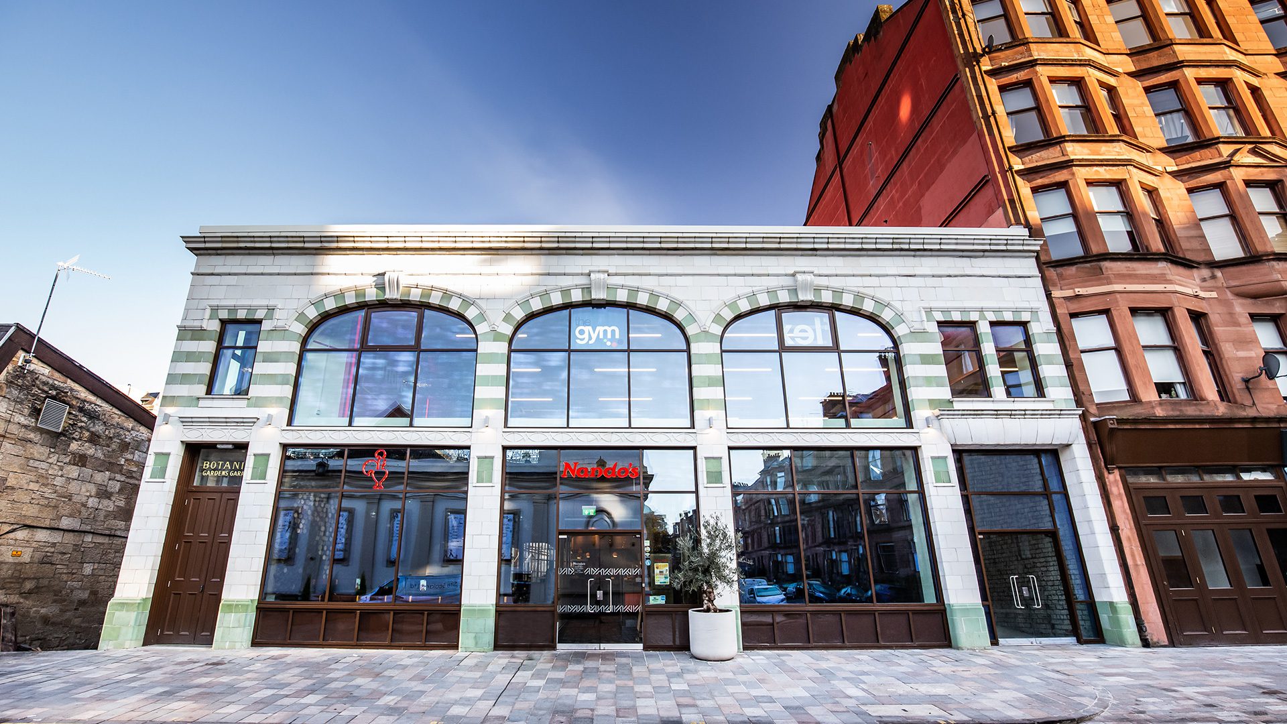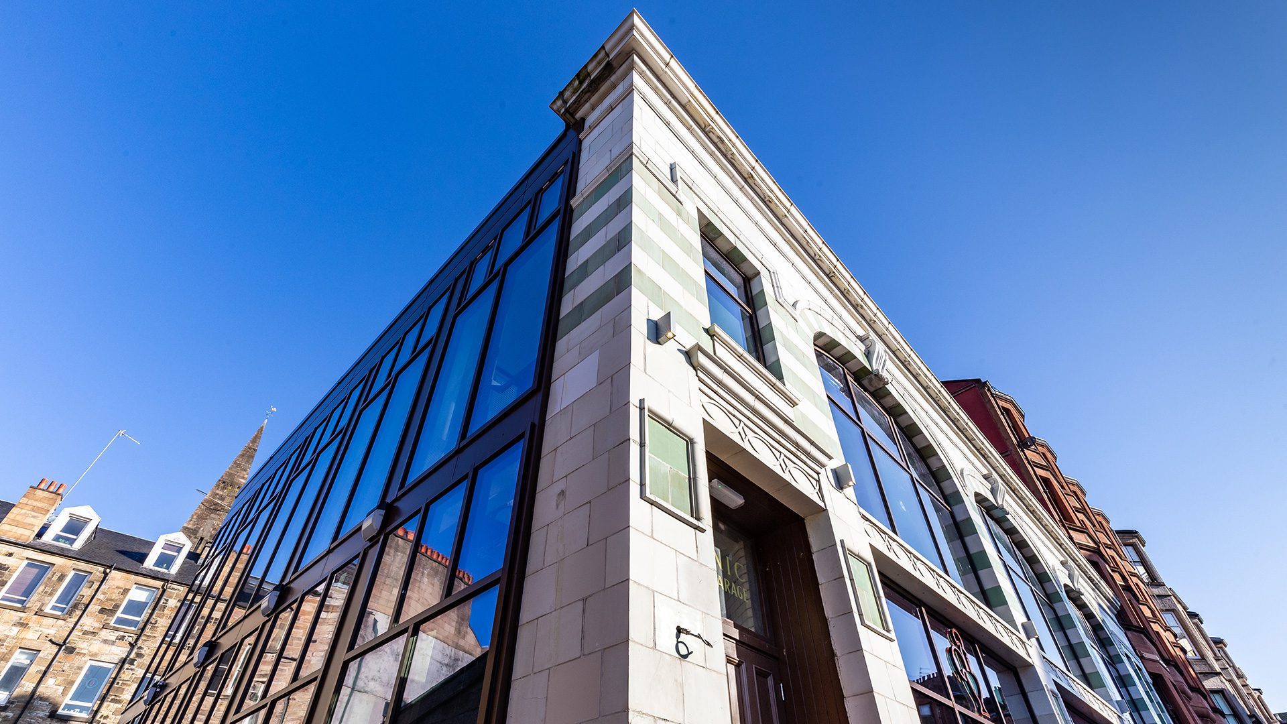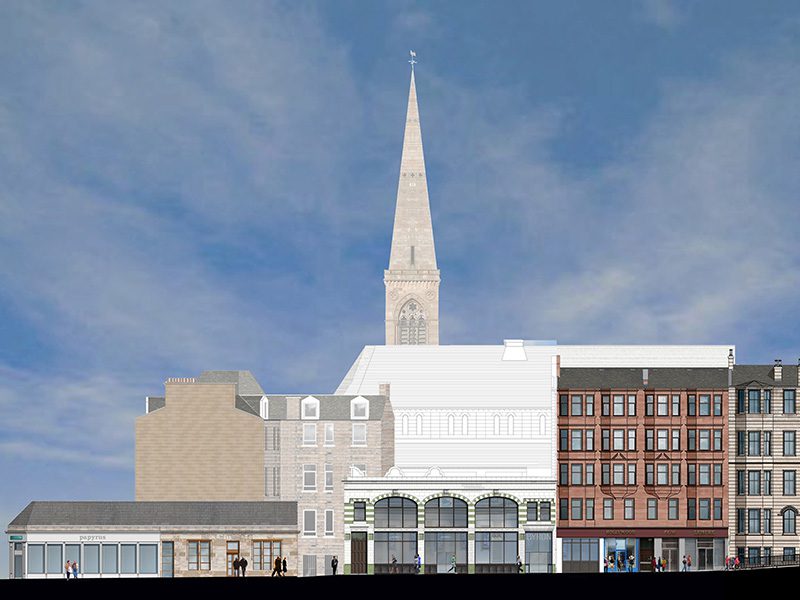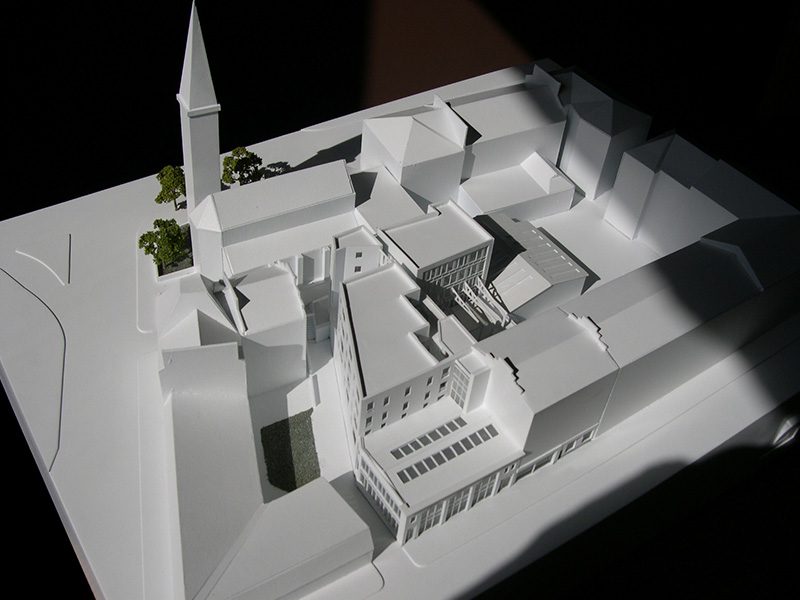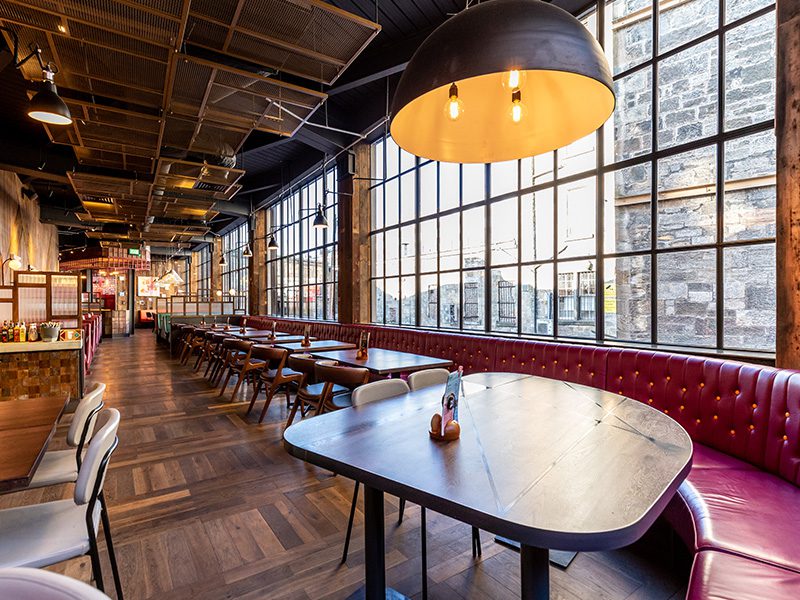Client
Arnold Clark Automobiles
Contact
John Clark
Dates
2019
Value
£7m
Area
3380 sqm
Status
Completed


Awards

Scottish Property Awards 2020
Regeneration Project of the Year - Finalist
sensitive redevelopment retaining grade a listed features
Industrial buildings are often the most difficult sites to regenerate and modernise as they retain an emotional and contextual significance to the local community. This heritage is crucial to Scotland’s national identity and is mirrored in the architectural facades of the streetscapes. The Botanic Garage on Vinicombe Street provides Glasgow with a tangible link to the past and an educational value, reflecting an intrinsic link between the architecture and social progress of the late Victorian era. The importance of retaining and restoring our historical urban fabric is something that can often end up being overlooked in favour of economics.
The loss of historical fabric can have significant consequences as even the most innocuous detail can be of crucial importance. Critical to the success of regeneration is finding a viable economic use that can support the initial refurbishment, offsetting the significant financial investment, but crucially assuring the long-term maintenance of the building and active contribution to the locality. Appointed by Arnold Clark Automobiles Keppie was appointed to develop a brief and realise the objectives in returning the Garage to a viable and lettable asset, needed to dovetail with the expectation of the local authority and community. Due to the extent of the decay the collaborative team’s approach to the restoration was with the intention to preserve as much as possible of the building, which provided a platform to create fitting partnerships, with a strong shared vision.
The original building was designed in four phases by David V Wylie between 1896 and 1911. The purpose of the garage was to store cars off the street in ‘motor homes’ which would take place of mews and stables. The descriptive language and materials employed in the façade reflected an innovative modernist approach to design. It is adorned with green and white glazed terracotta faience, which is unusual and one of the first buildings in Glasgow to use this material. The building is an exceptionally early and rare example, both nationally and internationally, of a surviving example of a public parking garage, which was recognised by its Category A listing. Since 2006 the building remained vacant. Structural reports and condition surveys carried out between 1994 and 2009 indicated the extent of deterioration of the building fabric during this period.
Repair and development of the Grade A listed building required sensitivity and care to the historic fabric. It also required careful engagement with a variety of statutory/regulatory bodies and amenity societies. As the project unfolded it became clear the original structural and architectural design intent would be stretched to the limits. As dilapidated and dangerous areas of the building were exposed and demolished, Keppie and the other design consultants reacted and re-designed elements on site for works proposed. Challenges were encountered at every step of the construction process, be they structural steel connections and supports, interfaces between new and existing materials, underground drainage tunnelling and retention of the facade, collaborative working was essential to its success.
It is widely documented that the regeneration of a historical building within an area can produce the economical ripple effect outwards from the street to the wider local area. People naturally gravitate to places that retain local character, have an architectural interest and beauty, and a strong association with the past. The familiarity of an existing building, regenerated, should be able to support its existence, but knit the surrounding buildings into a core that can translate into higher values, not just financial but economic and social. In this instance the direct value of the regeneration is straight forward to measure, as the existing was one development, whereas there is now 5 different and complimentary uses.
Now restored to 3 restaurants, gym and community offices, retaining the key historic features of the Grade A Listed building, has added value to the local urban fabric and benefited the surrounding commercial community. As the project is now complete with several restaurant fitouts, l the next step is the design of a covered area adjacent to the building, allowing for a dry urban space throughout the year. Through the building regeneration and Urban Renewal Pedestrian plan , Vinicombe Street is becoming one of many vibrant social areas within the West End of Glasgow.
