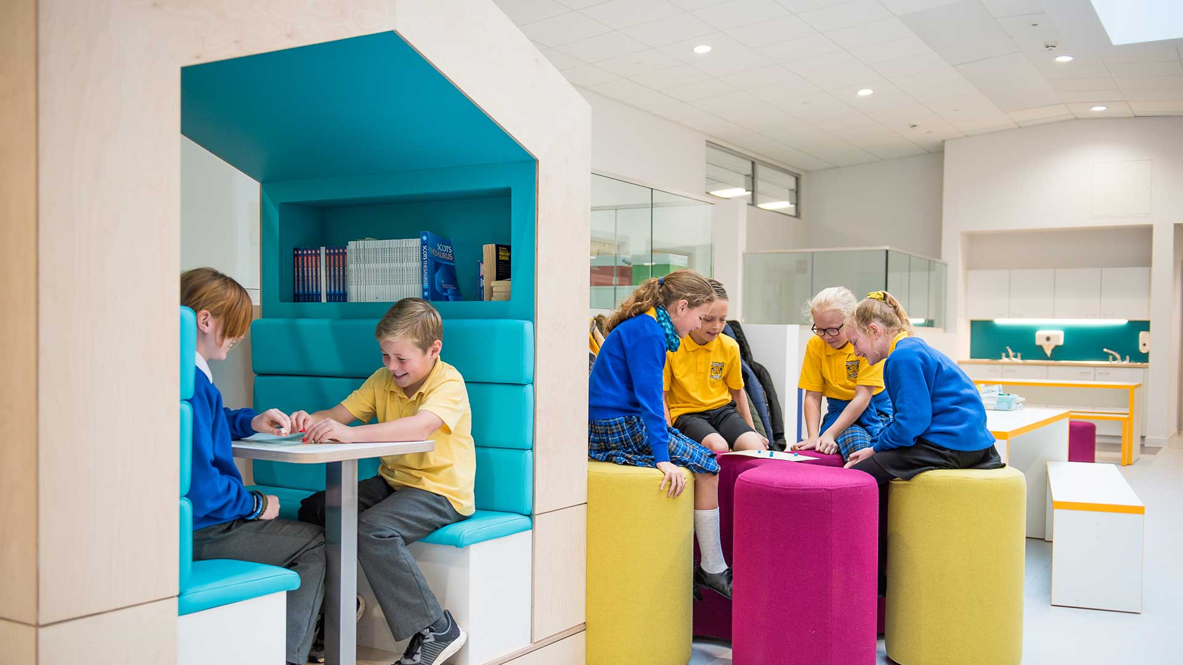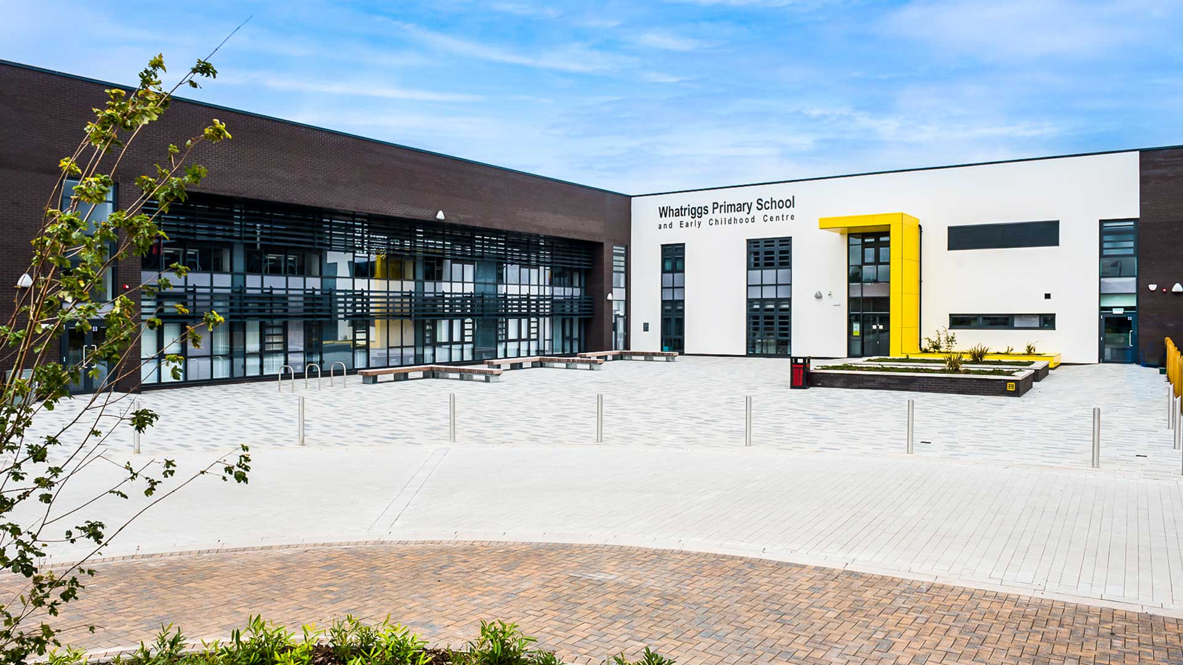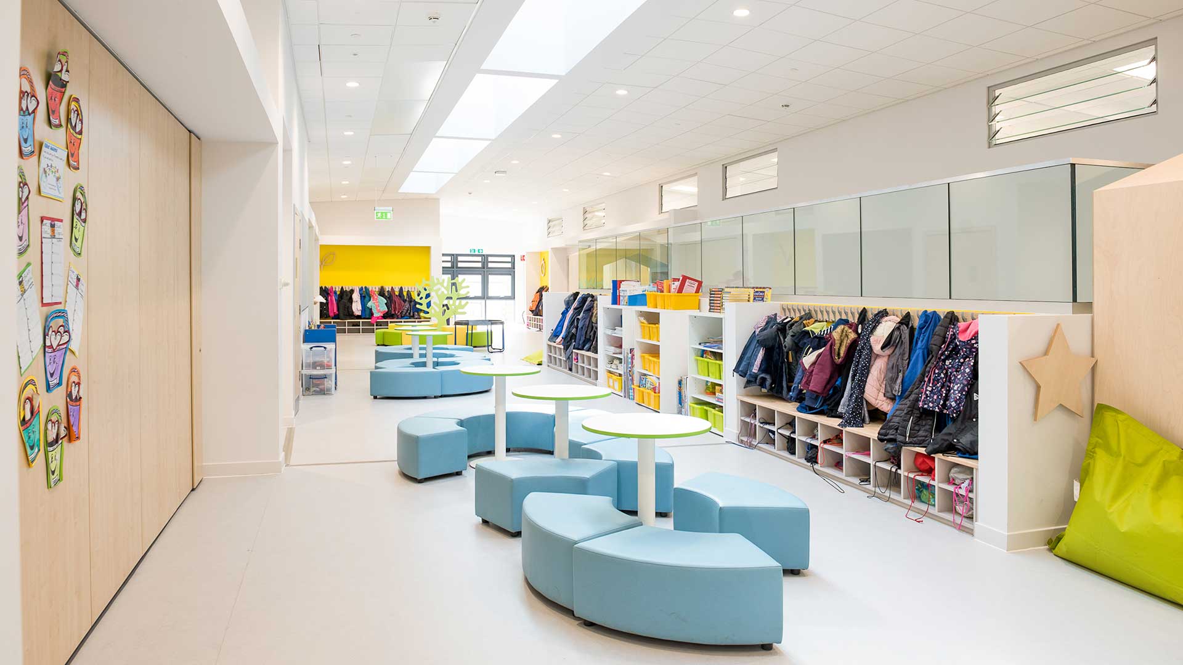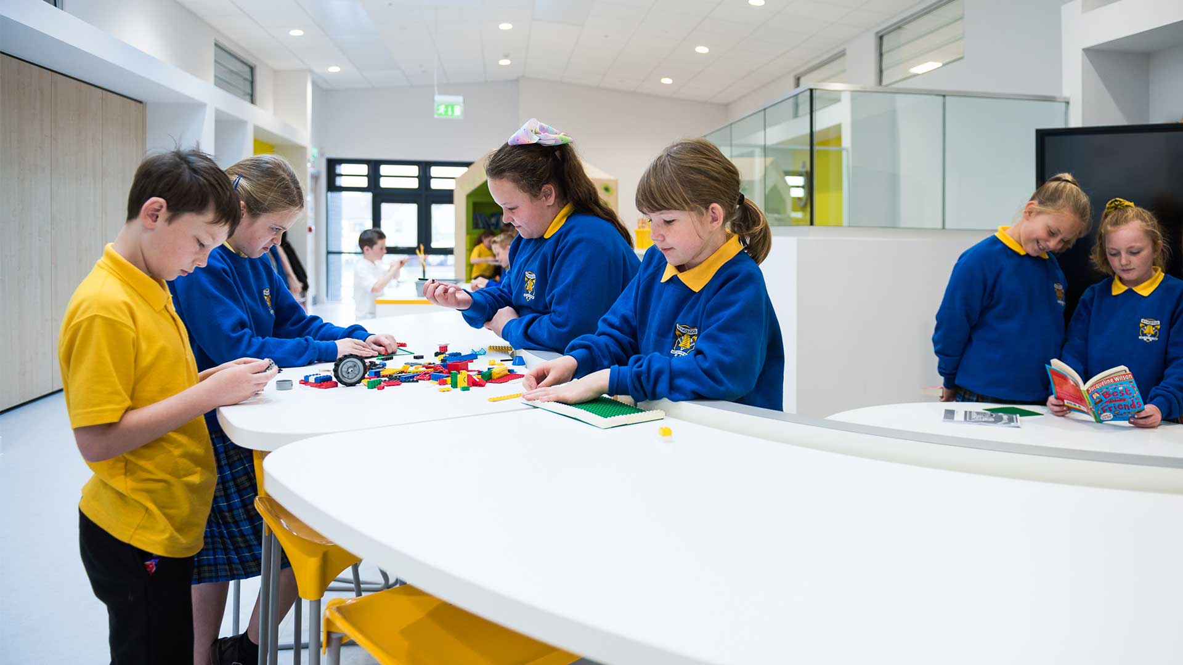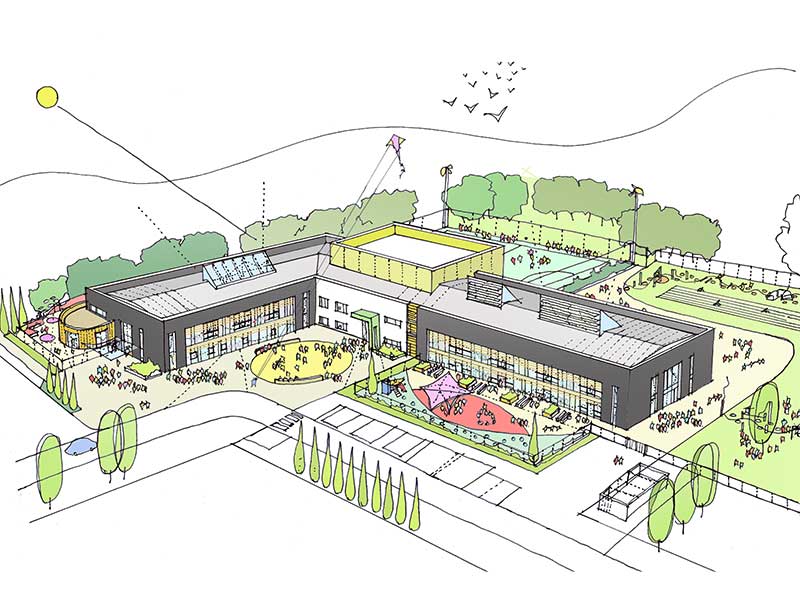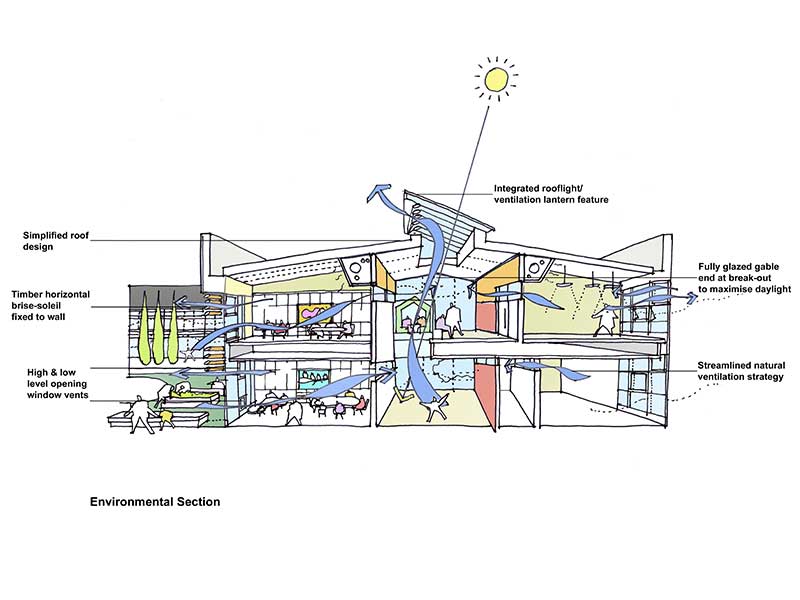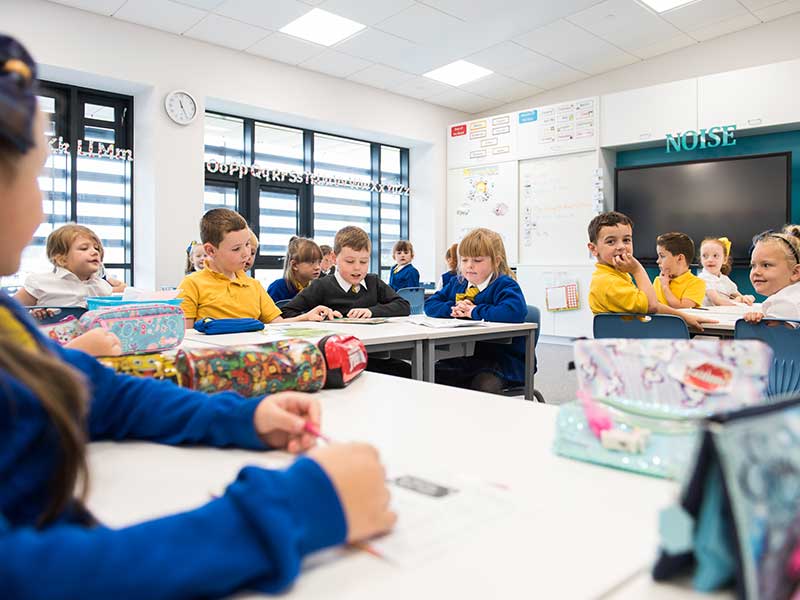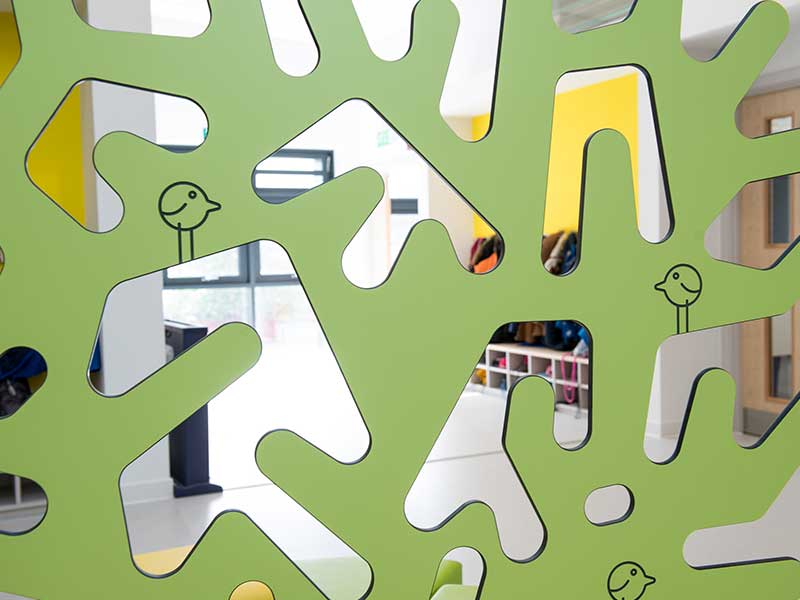Client
East Ayrshire Council / Morrison Construction
Value
£8m
Area
4495 sqm
Status
Completed
“'From the very outset Keppie Design took ownership of their design responsibilities and, with subtle modifications drawn from their schools experience, enhanced the Council’s proposals. From the predevelopment process right through to operations on site and completion there was a collaborative, can-do positive attitude.'”
John Thomson, Senior Architect (EAC Capital Programme), East Ayrshire Council


Functional & flexible education design
Whatriggs Primary School is a new build merger of two existing schools to create modern, flexible education facilities for 550 pupils. Using a simple material palette of facing brick and curtain walling with timber cladding to the Early Childhood Centre, the two storey design is arranged as two wings of teaching accommodation with central top-lit break-out spaces.
Whatriggs Early Childhood Centre provides open plan, adaptable play space for 115 pupils ages 0-5 in three interconnected playrooms with different design characteristics. The playrooms link seamlessly to an inspiring and playful outdoor activity space, and the close proximity to the primary school allows a wide range of education facilities to be shared.
Working closely with Morrison Construction, the new school develops the original concept by East Ayrshire Council and enhances the design by increasing functionality and flexibility, and the more legible design solution helped improved buildability and reduce the overall construction programme.
