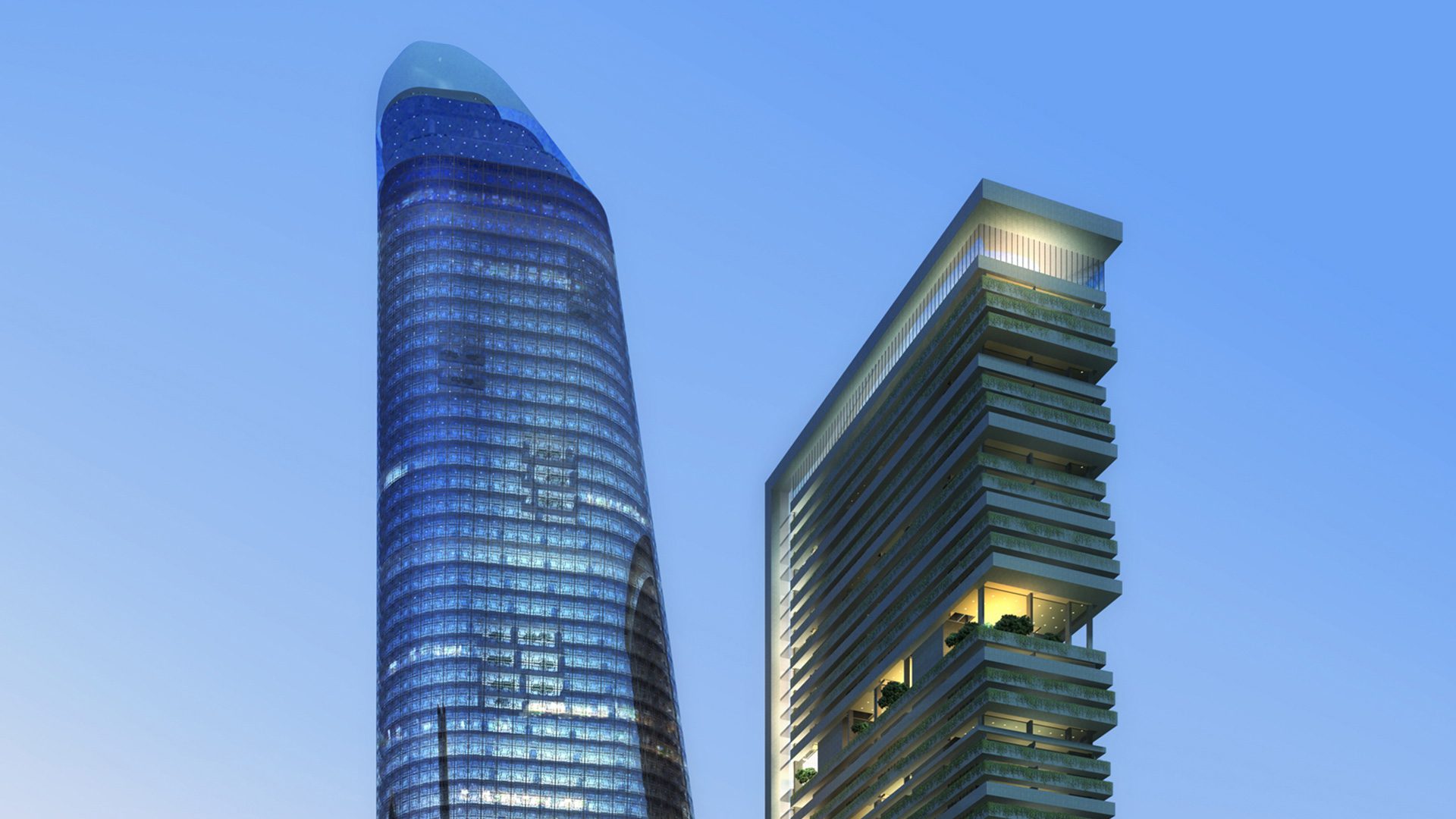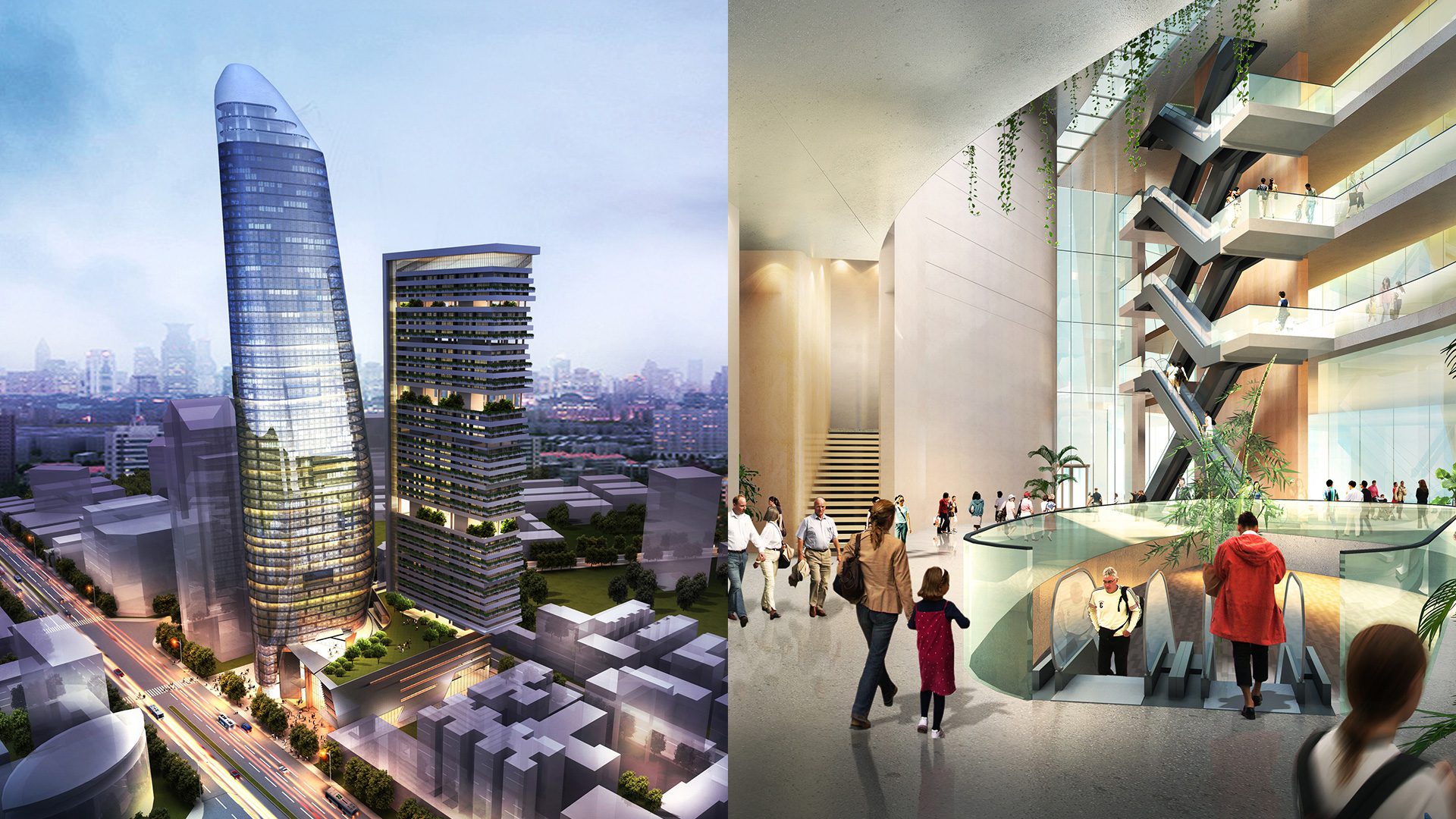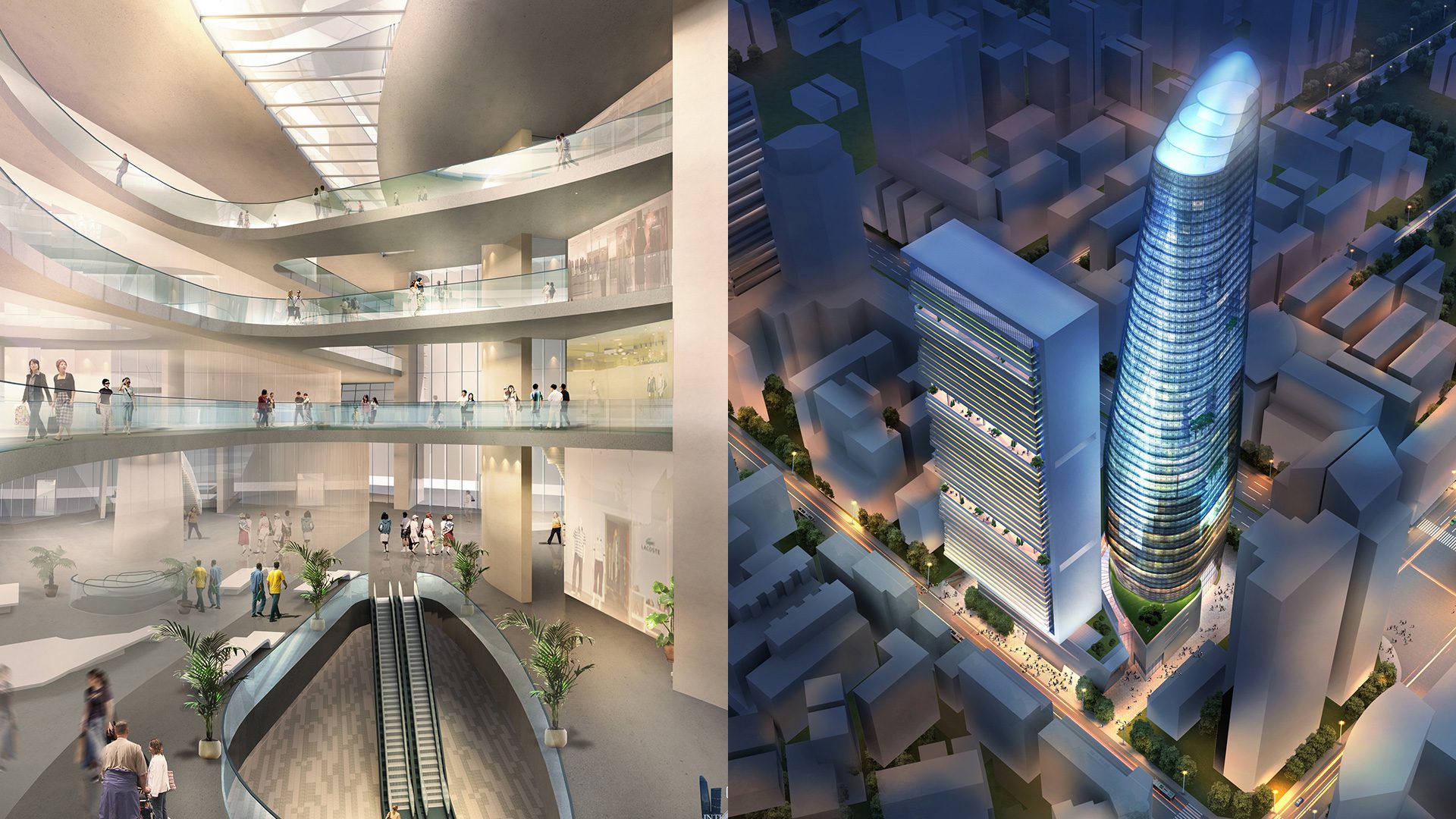Client
Chengdu / Zhongda Investment Co Ltd
Contact
Mr Zhou, China Hanjia Design Group
Dates
2010
Value
£110m
Area
130000 sqm
Status
Completed


prominent mixed use tower development
Our design proposals for the Zhongda International Plaza design competition was submitted at the end of November 2012. The project was completed the following year in conjunction with our Chinese LDI partners, Hanjia. Our involvement was to develop the concept design, and base model information, from this Hanjia provided the deliverables to meet the competition requirements.
The site is in a prominent location adjacent to the existing World Trade Centre in the heart of the financial district of the city of Chengdu. The development was required to contain a mix of facilities that include a commercial office tower, a residential tower and retail and social areas linked to an existing low level shopping avenue.
Set within a tight site area, the proposal looks to reinforce the urban street edges whilst adhering to City Planning guidelines. The main office tower is orientated and located to respond to the “active” Shuncheng Street whilst the residential tower positioned to the east, is orientated to the “tranquil” Gulou South Street.
There are three main components to the design:
- Retail/commercial podium floors
- Residential tower
- Office tower
The podium rises for 5 levels and is animated internally with streets that flow, ribbon like, at the upper levels. Below ground the podium provides connection to an existing retail development and below this again there is provision for servicing and car parking for all three elements of the design.
The residential tower has approximately 40 floors including two mid-level “sky garden” floors. The apartment plan follows a traditional model wrapped by an external terrace space that varies in depth to offer external amenity space for the residents local to their property. It also offers opportunity for planting, emphasising a green tower concept.
The office tower rises to approximately 50 floors. Large open spaces behind the tower’s skin offer opportunity for “sky gardens” allowing the tower to breathe and when illuminated at night it reinforces the idea of this being a focal point for the area.
The underlying concept takes influence from the main characteristics that define Chengdu, the Brocade and the hibiscus garden. The roof of the podium will become a garden space for both the residents of the towers and the users of the retail / restaurant areas. Gardens then rise up through both towers, with floors being given over to garden space within the residential tower. The Brocade concept is represented in the main office tower where we have developed a skin that can be likened to a fabric that wraps round the body of the tower. The design is derived from traditional architectural decoration from the region. It is a simple geometric pattern that interlinks to provide unique character for the tower that will react in response to sunlight and reflection.


